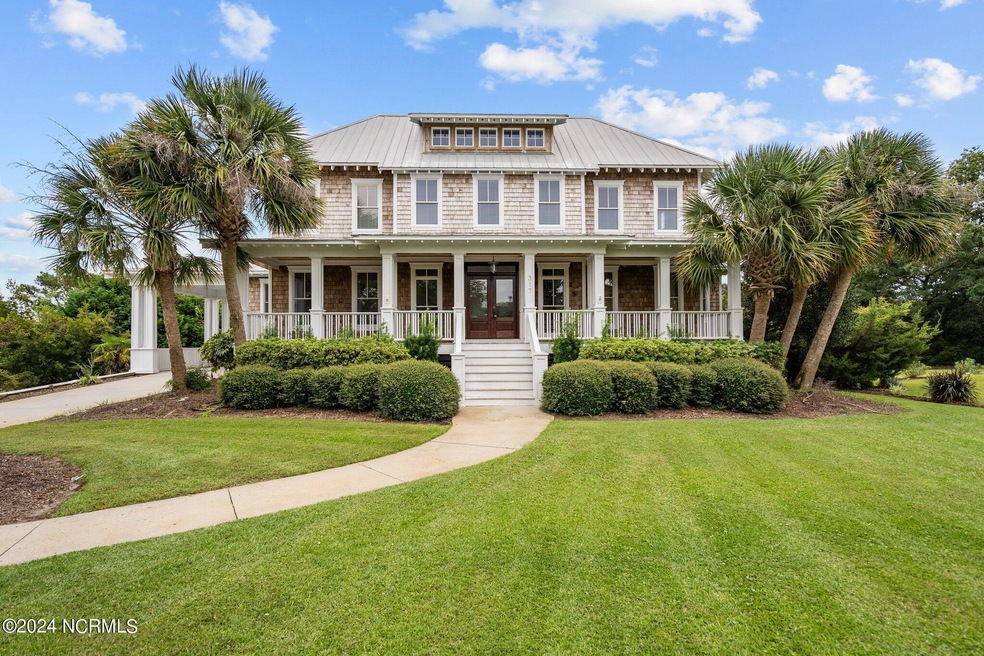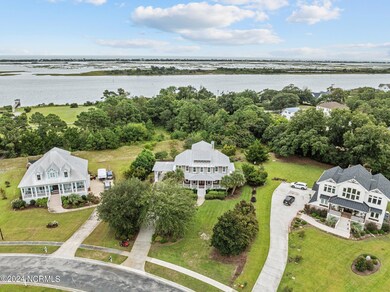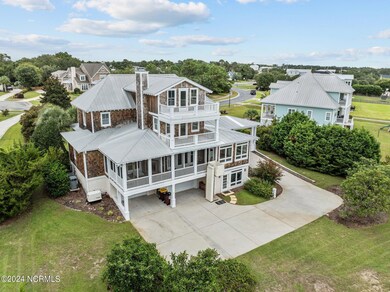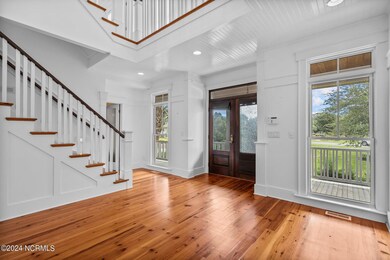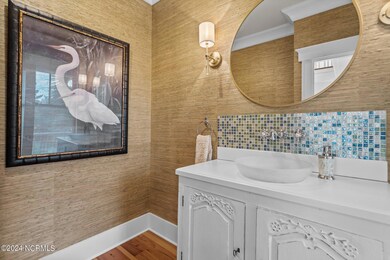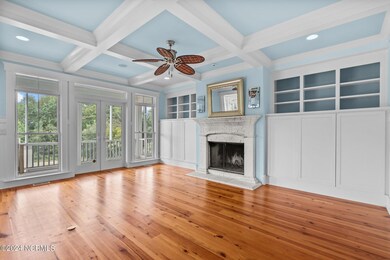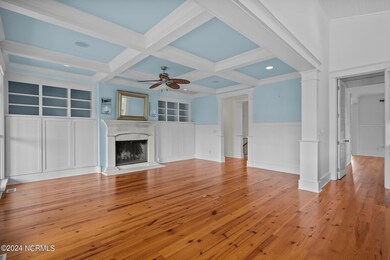
317 E Island View Hampstead, NC 28443
Highlights
- Views of a Sound
- Boat Dock
- Fitness Center
- North Topsail Elementary School Rated 9+
- Water Access
- Gated Community
About This Home
As of May 2025Welcome to your dream home at 317 E Island View Drive, Hampstead, NC--where luxury meets coastal living! With stunning views of the Intracoastal Waterway, this custom-built masterpiece is nestled in the exclusive, gated community of Pecan Grove, packed with endless amenities for fun and relaxation.From the moment you step into the dramatic 3-story foyer, you'll feel like you've entered a slice of paradise. The open floor plan provides plenty of space for everyone to either spread out or gather in the gigantic gourmet kitchen, featuring granite and exotic wood countertops, along with top-of-the-line appliances.Custom touches are everywhere in this home, from the Caribbean heart pine floors to the intricate woodwork. Enjoy a formal dinner in the grand dining room or soak in the sunlight over breakfast in a cozy nook surrounded by windows. The great room is the heart of the home, complete with built-ins and a stately fireplace.Need a little R&R? The primary retreat on the main floor has it all: custom closets, a dressing room, a spa-like ensuite with a walk-in shower, and a luxurious soaking tub. And if you need a little extra tranquility, head to the private screened porch with its own fireplace--perfect for a glass of wine or a good book.With 4 large bedrooms, 4 full baths, 2 half baths, a rec room with a balcony overlooking the ICWW, this home offers over 4,800 square feet of opulence. There's even room for more with custom closets, a convenient mudroom, elevator shaft, and a home office. Need space for your toys? There's a 3-car garage and a full walk-out basement.The perks don't stop at your doorstep. Pecan Grove's amenities include a pool, tennis courts, a boat ramp, pier, day dock, kayak launch, playground, fitness center, media room, clubhouse, billiards, RV/boat storage, and a putting green. So why just dream when you can live the dream?
Last Agent to Sell the Property
Lee and Harrell Real Estate Professionals License #186173 Listed on: 09/15/2024

Home Details
Home Type
- Single Family
Est. Annual Taxes
- $5,833
Year Built
- Built in 2007
Lot Details
- 0.91 Acre Lot
- Property fronts a private road
- Cul-De-Sac
- Wooded Lot
- Property is zoned R20C
HOA Fees
- $158 Monthly HOA Fees
Property Views
- Views of a Sound
- Intracoastal Views
Home Design
- Slab Foundation
- Wood Frame Construction
- Metal Roof
- Shake Siding
- Stick Built Home
- Cedar
Interior Spaces
- 4,895 Sq Ft Home
- 4-Story Property
- Bookcases
- Bar Fridge
- Vaulted Ceiling
- Ceiling Fan
- 2 Fireplaces
- Gas Log Fireplace
- Thermal Windows
- Blinds
- Mud Room
- Entrance Foyer
- Formal Dining Room
- Game Room
- Workshop
- Fire and Smoke Detector
- Laundry Room
- Finished Basement
Kitchen
- Gas Oven
- Gas Cooktop
- Range Hood
- Dishwasher
- Kitchen Island
- Solid Surface Countertops
- Compactor
Flooring
- Wood
- Tile
Bedrooms and Bathrooms
- 4 Bedrooms
- Primary Bedroom on Main
- Walk-In Closet
- Whirlpool Bathtub
- Walk-in Shower
Parking
- 3 Car Attached Garage
- 1 Attached Carport Space
- Lighted Parking
- Rear-Facing Garage
- Garage Door Opener
- Driveway
Accessible Home Design
- Exterior Wheelchair Lift
- Accessible Ramps
Eco-Friendly Details
- Energy-Efficient Doors
Outdoor Features
- Water Access
- Balcony
- Deck
- Covered patio or porch
Schools
- North Topsail Elementary School
- Topsail Middle School
- Topsail High School
Utilities
- Central Air
- Heating System Uses Propane
- Heat Pump System
- Generator Hookup
- Power Generator
- Whole House Permanent Generator
- Well
- Fuel Tank
- On Site Septic
- Septic Tank
Listing and Financial Details
- Assessor Parcel Number 4214-81-9331-0000
Community Details
Overview
- Master Insurance
- Pecan Grove Plantation Association, Phone Number (910) 509-7276
- Pecan Grove Plantation Subdivision
- Maintained Community
Amenities
- Community Barbecue Grill
- Picnic Area
- Clubhouse
- Billiard Room
- Party Room
Recreation
- Boat Dock
- RV or Boat Storage in Community
- Tennis Courts
- Community Playground
- Fitness Center
- Community Pool
- Community Spa
- Park
- Trails
Security
- Resident Manager or Management On Site
- Gated Community
- Security Lighting
Ownership History
Purchase Details
Home Financials for this Owner
Home Financials are based on the most recent Mortgage that was taken out on this home.Purchase Details
Purchase Details
Purchase Details
Home Financials for this Owner
Home Financials are based on the most recent Mortgage that was taken out on this home.Purchase Details
Home Financials for this Owner
Home Financials are based on the most recent Mortgage that was taken out on this home.Similar Homes in Hampstead, NC
Home Values in the Area
Average Home Value in this Area
Purchase History
| Date | Type | Sale Price | Title Company |
|---|---|---|---|
| Warranty Deed | $1,275,000 | None Listed On Document | |
| Interfamily Deed Transfer | -- | None Available | |
| Warranty Deed | -- | None Available | |
| Warranty Deed | $660,000 | None Available | |
| Deed | $150,000 | -- |
Mortgage History
| Date | Status | Loan Amount | Loan Type |
|---|---|---|---|
| Open | $1,020,000 | New Conventional | |
| Previous Owner | $415,000 | VA | |
| Previous Owner | $310,000 | New Conventional | |
| Previous Owner | $100,000 | Credit Line Revolving | |
| Previous Owner | $645,600 | Construction | |
| Previous Owner | $119,920 | Future Advance Clause Open End Mortgage |
Property History
| Date | Event | Price | Change | Sq Ft Price |
|---|---|---|---|---|
| 05/07/2025 05/07/25 | Sold | $1,275,000 | -5.6% | $260 / Sq Ft |
| 04/01/2025 04/01/25 | Pending | -- | -- | -- |
| 02/17/2025 02/17/25 | Price Changed | $1,350,000 | -3.6% | $276 / Sq Ft |
| 11/30/2024 11/30/24 | Price Changed | $1,399,990 | -5.1% | $286 / Sq Ft |
| 09/15/2024 09/15/24 | For Sale | $1,475,000 | +123.5% | $301 / Sq Ft |
| 03/23/2012 03/23/12 | Sold | $660,000 | -5.4% | $135 / Sq Ft |
| 10/25/2011 10/25/11 | Pending | -- | -- | -- |
| 08/19/2011 08/19/11 | For Sale | $698,000 | -- | $143 / Sq Ft |
Tax History Compared to Growth
Tax History
| Year | Tax Paid | Tax Assessment Tax Assessment Total Assessment is a certain percentage of the fair market value that is determined by local assessors to be the total taxable value of land and additions on the property. | Land | Improvement |
|---|---|---|---|---|
| 2024 | $5,833 | $608,963 | $99,176 | $509,787 |
| 2023 | $5,833 | $608,963 | $99,176 | $509,787 |
| 2022 | $5,180 | $608,963 | $99,176 | $509,787 |
| 2021 | $5,180 | $608,963 | $99,176 | $509,787 |
| 2020 | $5,180 | $608,963 | $99,176 | $509,787 |
| 2019 | $5,180 | $608,963 | $99,176 | $509,787 |
| 2018 | $5,781 | $649,951 | $122,850 | $527,101 |
| 2017 | $5,781 | $649,951 | $122,850 | $527,101 |
| 2016 | $5,716 | $649,951 | $122,850 | $527,101 |
| 2015 | $5,698 | $649,951 | $122,850 | $527,101 |
| 2014 | $4,524 | $649,951 | $122,850 | $527,101 |
| 2013 | -- | $649,951 | $122,850 | $527,101 |
| 2012 | -- | $649,951 | $122,850 | $527,101 |
Agents Affiliated with this Home
-

Seller's Agent in 2025
Kevin Lee
RE/MAX
(252) 327-9668
1 in this area
489 Total Sales
-

Buyer's Agent in 2025
Jonathan Edmiston
HomeSmart Expert Realty
(919) 391-6377
2 in this area
54 Total Sales
-

Seller's Agent in 2012
Melanie Cameron
Coldwell Banker Sea Coast Advantage
(910) 233-2840
50 in this area
457 Total Sales
-
B
Buyer's Agent in 2012
Becky Filer
Intracoastal Realty Corp
Map
Source: Hive MLS
MLS Number: 100466327
APN: 4214-81-9331-0000
- 6 Oak View Ln
- 234 Twin Oaks Dr Unit B
- 200 Twin Oaks Dr Unit B
- 154 Cotherstone Ct
- 176 Lewis Rd
- 108 E Colonnade Dr
- 71 Twin Oaks Dr
- 107 N Stargazer Ct
- Lot 104 N Glimmering Glass
- 74 Solstice
- Lot 100 N Glimmering Glass
- 111 Fieldcrest Dr
- 305 Moores Landing Rd
- 26 Solstice Way
- 207 Moores Landing Ct
- Tbd 22 Planters Walk
- Tbd 23 Planters Walk
- Tbd 25 Planters Walk
- 285 Planters Walk
- Tbd 24 Planters Walk
