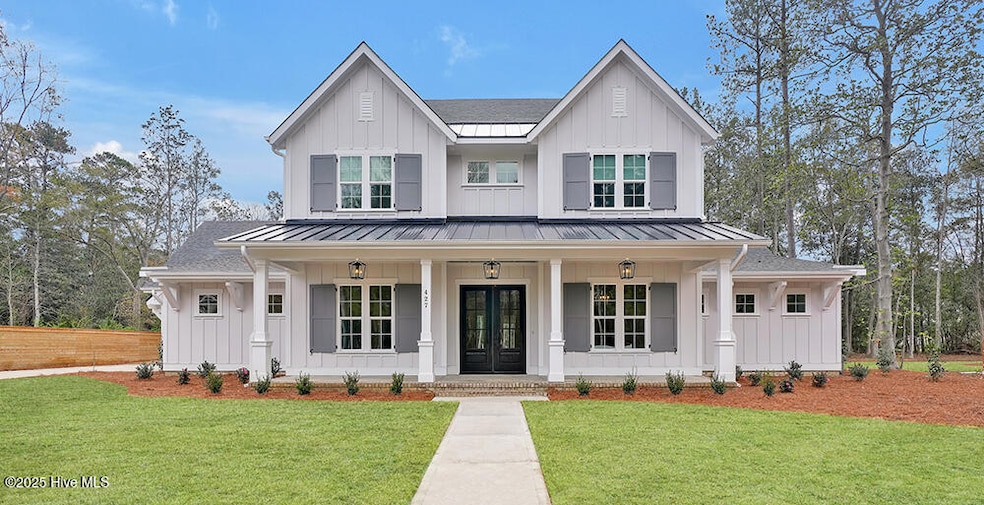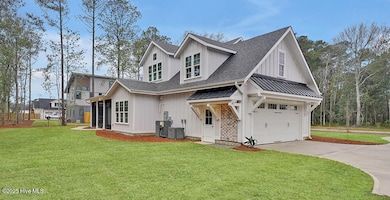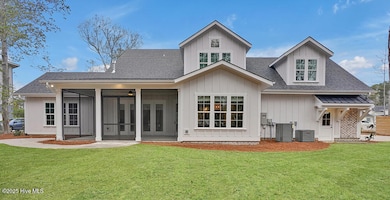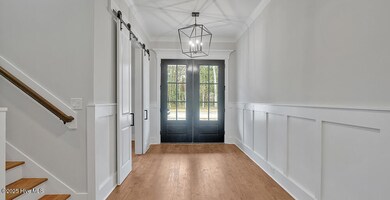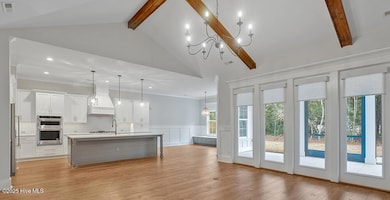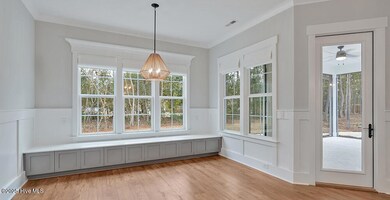
40 W Dragonfly Hampstead, NC 28443
Estimated payment $6,646/month
Highlights
- Waterfront Community
- Water Access
- Home Energy Rating Service (HERS) Rated Property
- North Topsail Elementary School Rated 9+
- Fitness Center
- Clubhouse
About This Home
Proposed Welcome to Pecan Grove, a premier upscale Community in sought after southeastern NC! Located in midtown Hampstead, our vision is for to enjoy all that our area has to offer where peace and tranquility is our pace. Hagood Homes is a well-known leader in design, quality, and ahead of the curve including what the buyers of today want from their list of must-haves. Our in-house crafted designs highlight the natural beauty of their settings without compromising modern comfort and maintaining the character of southern coastal flair. There is nothing ordinary of what the name Hagood Homes resonates. The characteristic of this home design is something rarely seen in today's available homes. This new vision is known as The Back Bay. From the ground up we focus on outstanding craftsmanship. The foundation is crafted of tabby parchment adding to the feeling of southern charm, we even have metal roof accents to make that look complete. What a great use of space featuring a study and guest room in the front of the home, opening up to the Living area showcasing beautiful beams, and plenty of natural lighting. Opening then into the kitchen and dining area with windows into the screened porch. Memories are a treasure that a home like this bring into it's life. Nestle in front of this fireplace and share your days events. You'll find yourself in every corner of this home saying pinch me! The primary suite beautifuland offers a spa like bathroom has a zero entry shower, tile to the ceiling and mirrors that light up. The upper level, Bedroom suite's 3 and 4, plus a lounge and game room has it's own full bathroom. Bedroom Suite 3 has it's own full bath and suite 4 has a full bath just outside of the room. The Lounge on the upper level has access to its own covered porch. The Screened porch is the perfect spot to unwind and share your days events from. Hagood Homes finishing and style are in a league of their own. Pecan Grove, see additional info at Mor
Listing Agent
Coldwell Banker Sea Coast Advantage-Hampstead License #165534 Listed on: 04/09/2025

Home Details
Home Type
- Single Family
Est. Annual Taxes
- $795
Year Built
- Built in 2025
Lot Details
- 0.57 Acre Lot
- Lot Dimensions are 125 x 200x 125 x 200
- Property fronts a private road
- Interior Lot
- Sprinkler System
- Property is zoned RP
HOA Fees
- $158 Monthly HOA Fees
Home Design
- Raised Foundation
- Slab Foundation
- Wood Frame Construction
- Architectural Shingle Roof
- Stick Built Home
Interior Spaces
- 3,520 Sq Ft Home
- 2-Story Property
- Elevator
- Bookcases
- Vaulted Ceiling
- Ceiling Fan
- Gas Log Fireplace
- Thermal Windows
- Double Pane Windows
- Entrance Foyer
- Great Room
- Combination Dining and Living Room
- Home Office
- Bonus Room
- Attic Floors
- Fire and Smoke Detector
- Laundry Room
Kitchen
- Built-In Oven
- Stove
- Range Hood
- Built-In Microwave
- Dishwasher
- Kitchen Island
- Disposal
Flooring
- Wood
- Carpet
Bedrooms and Bathrooms
- 4 Bedrooms
- Primary Bedroom on Main
- Walk-In Closet
- 4 Full Bathrooms
- Low Flow Toliet
- Walk-in Shower
Parking
- 2 Car Attached Garage
- Side Facing Garage
- Garage Door Opener
- Driveway
Eco-Friendly Details
- Home Energy Rating Service (HERS) Rated Property
- Energy-Efficient Doors
- ENERGY STAR/CFL/LED Lights
- No or Low VOC Paint or Finish
Outdoor Features
- Water Access
- Enclosed patio or porch
Schools
- North Topsail Elementary School
- Topsail Middle School
- Topsail High School
Utilities
- Forced Air Zoned Heating and Cooling System
- Heat Pump System
- Programmable Thermostat
- Tankless Water Heater
- On Site Septic
- Septic Tank
Listing and Financial Details
- Tax Lot 40
- Assessor Parcel Number 4214-32-6926-0000
Community Details
Overview
- Master Insurance
- Pecan Grove Association
- Pecan Grove Plantation Subdivision
- Maintained Community
Amenities
- Clubhouse
- Party Room
Recreation
- Waterfront Community
- Tennis Courts
- Pickleball Courts
- Fitness Center
- Community Pool
Security
- Resident Manager or Management On Site
Map
Home Values in the Area
Average Home Value in this Area
Property History
| Date | Event | Price | Change | Sq Ft Price |
|---|---|---|---|---|
| 07/16/2025 07/16/25 | Pending | -- | -- | -- |
| 05/14/2025 05/14/25 | For Sale | $259,000 | -77.7% | -- |
| 04/09/2025 04/09/25 | For Sale | $1,159,402 | -- | $329 / Sq Ft |
Similar Home in Hampstead, NC
Source: Hive MLS
MLS Number: 100500120
- 108 Dragonfly Ln
- 31 Dragonfly
- 21 E Lightning Bug Ln
- 19 E Barlow Ave
- 58 E Barlow Ave
- 61 Sailor Sky Way
- 181 Sailor Sky Way
- 275 Sailor Sky Way
- 133 W Scarborough Ct
- 126 W Scarborough Ct
- 118 Sailor Sky Way
- 525 Sailor Sky Way Unit 390
- 494 Sailor Sky Way Unit 400
- 518 Sailor Sky Way Unit 398
- 482 Sailor Sky Way Unit 401
- 407 Sailor Sky Way Unit 381
- 509 Sailor Sky Way Unit 389
- 416 Sailor Sky Way Unit 405
- 497 Sailor Sky Way Unit 388
- 340 Sailor Sky Way Unit 411
- 321 Sailor Sky Way
- 411 W Craftsman Way
- 64 Evergreen Ln
- 2036 Sloop Point Loop Rd Unit A8
- 420 Aurora Place
- 98 E Bailey Ln
- 205 Harveys Ln
- 3003 Country Club Dr
- 135 Red Bird Ln
- 702 Azalea Dr Unit 481
- 331 Long Leaf Dr
- 350 S Belvedere Dr
- 101 Leeward Ln
- 118 Penquin Place
- 204 N Anderson Blvd
- 117 Roughleaf Trail
- 96 Ransom Dr
- 23 Captain Beam Blvd
- 916 Terraces Ln
- 604 Alston Blvd
