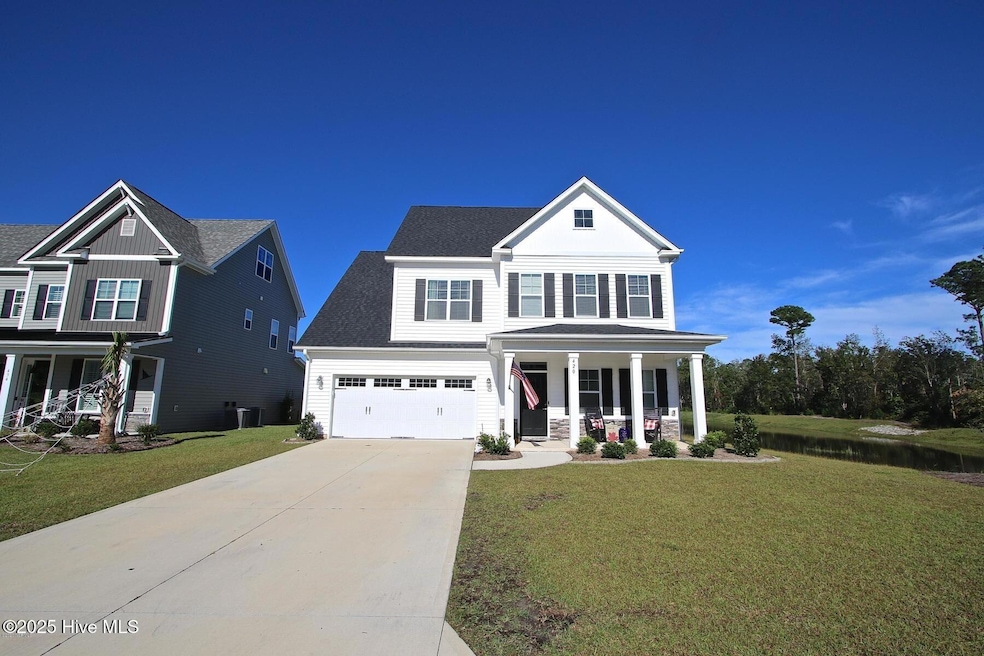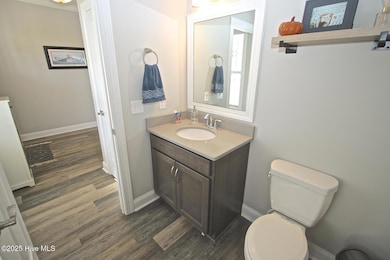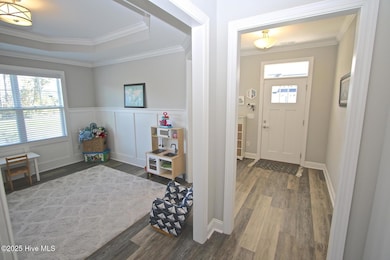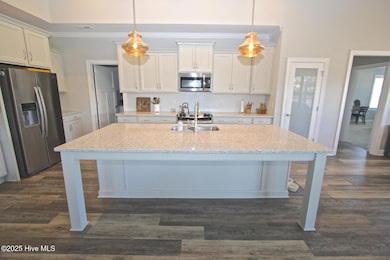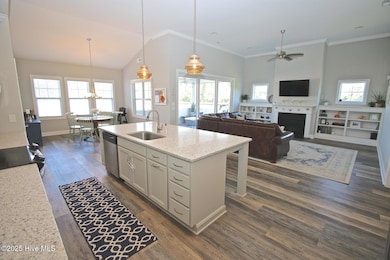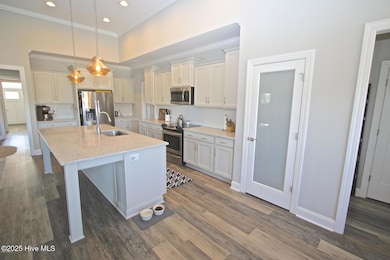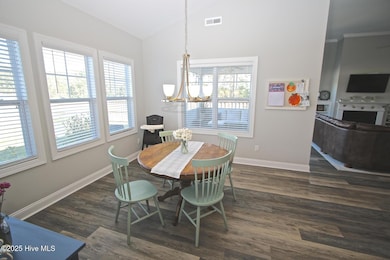420 Aurora Place Hampstead, NC 28443
Highlights
- Main Floor Primary Bedroom
- 1 Fireplace
- Covered patio or porch
- Topsail Elementary School Rated A-
- Community Pool
- Formal Dining Room
About This Home
Welcome to highly desired community of Wyndwater. This beautiful and well designed floor plan features 4 bedrooms 3.5 bathrooms. As you enter the home you will notice the the LVP flooring in the foyer, half bath, formal dinning room that features trey ceiling, wainscoting. The bright and spacious eat in kitchen has tons of cabinets, Pantry, granite counter tops stainless steel appliances, recessed lighting, back splash and LVP flooring that flows into the beautiful living room with a gas fireplace and built ins. The spectacular telescoping glass doors lead to the to the covered screened in back porch and out to the open patio surrounded by the fenced in backyard. The master bedroom is located on the first floor has vaulted ceilings and immediately leads you to the master bathroom with dual vanity, tile shower and floors, separate water closest and spacious walk in closet. Upstairs you find 3 additional bedrooms 2 with walk in closets and one attached to a private bath. The open over sized hall at the top of the stairs can be used as a flex area, office or play area.
Home Details
Home Type
- Single Family
Est. Annual Taxes
- $3,361
Year Built
- Built in 2017
Lot Details
- 9,148 Sq Ft Lot
- Fenced Yard
Home Design
- Vinyl Siding
Interior Spaces
- 2-Story Property
- Ceiling Fan
- 1 Fireplace
- Formal Dining Room
- Pull Down Stairs to Attic
- Washer and Dryer Hookup
Kitchen
- Range
- Dishwasher
- Disposal
Flooring
- Carpet
- Tile
- Luxury Vinyl Plank Tile
Bedrooms and Bathrooms
- 4 Bedrooms
- Primary Bedroom on Main
- Walk-in Shower
Parking
- 2 Car Attached Garage
- Front Facing Garage
- Garage Door Opener
- Driveway
Schools
- Topsail Elementary And Middle School
- Topsail High School
Additional Features
- Covered patio or porch
- Heat Pump System
Listing and Financial Details
- Tenant pays for cable TV, water, sewer, pest control, lawn maint, gas, electricity, deposit
- The owner pays for hoa
Community Details
Overview
- Property has a Home Owners Association
- Wyndwater Subdivision
- Maintained Community
Recreation
- Community Pool
Pet Policy
- Dogs Allowed
Security
- Resident Manager or Management On Site
Map
Source: Hive MLS
MLS Number: 100517349
APN: 4214-03-7955-0000
- 10 N Wandering Ln
- 33 Meon Ln
- 810 Topsail Greens Dr
- 35 W Cloverfield Ln
- 634 Aurora Place
- 46 E Cloverfield Ln
- 619 Outrigger Ct
- 506 Fathom Ct
- 41 W Barlow Ave
- 214 Doral Dr
- 330 Topsail Plantation Dr
- 58 E Barlow Ave
- 19 E Barlow Ave
- 210 W Weatherbee Way
- 100 Daylight Dr
- 417 Quartermaster Ct
- 159 S Bandwheel Way
- 11 N Bandwheel Way
- 14 S Bandwheel Way
- 27 N Bandwheel Way
- 64 Evergreen Ln
- 411 W Craftsman Way
- 321 Sailor Sky Way
- 98 E Bailey Ln
- 3003 Country Club Dr
- 135 Red Bird Ln
- 2036 Sloop Point Loop Rd Unit A8
- 702 Azalea Dr Unit 481
- 205 Harveys Ln
- 331 Long Leaf Dr
- 101 Leeward Ln
- 118 Penquin Place
- 350 S Belvedere Dr
- 23 Captain Beam Blvd
- 96 Ransom Dr
- 117 Roughleaf Trail
- 204 N Anderson Blvd
- 916 Terraces Ln
- 604 Alston Blvd
- 206 Collegiate Dr
