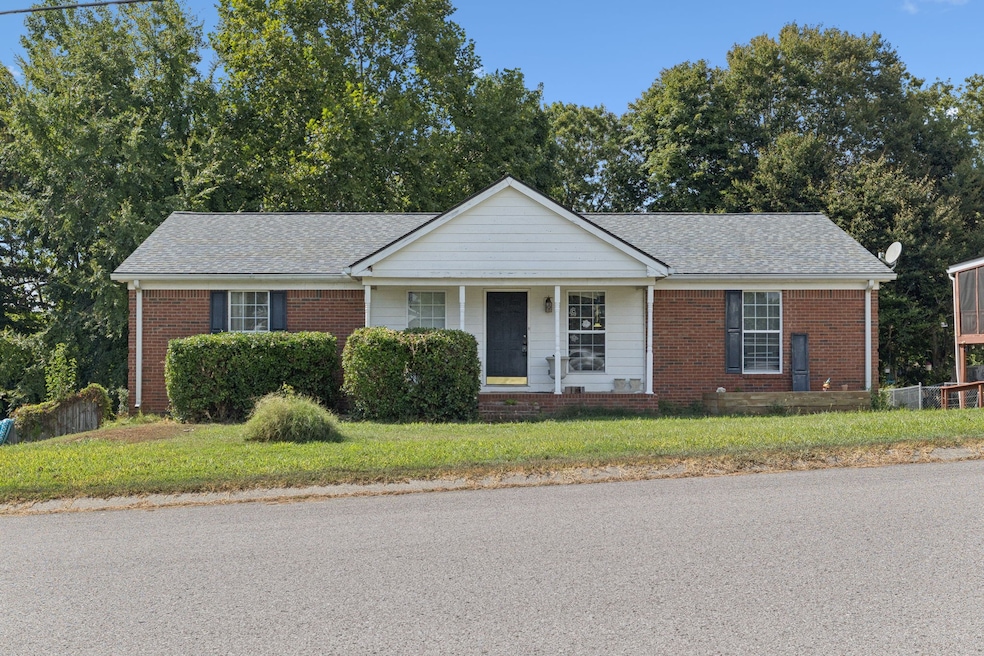
317 Eisenhower Dr Ashland City, TN 37015
Estimated payment $1,853/month
Highlights
- Deck
- No HOA
- Cooling Available
- Traditional Architecture
- Fireplace
- High Speed Internet
About This Home
Location! Location! Location! A diamond in the rough in a great neighborhood. Only 7.5 miles off of Briley Parkway in cute Ashland City. Caldwell Estates is a fabulous neighborhood with neighbors who truly help each other- listing agent has lived here for almost 24 years. The quiet and peaceful hill is great for walking! 317 Eisenhower is over 1500 square feet upstairs with a full unfinished basement. Hardwood floors in the living room and gas fireplace make for a cozy setting. The house needs some work and cleaning, but at this price it is a bargain. House would be a great flip, rental or fixer to live in- many exit strategies, but you cannot go wrong with this purchase. House will not go FHA, VA or USDA.
Listing Agent
Benchmark Realty, LLC Brokerage Phone: 6154184581 License # 357591 Listed on: 08/25/2025

Home Details
Home Type
- Single Family
Est. Annual Taxes
- $1,801
Year Built
- Built in 2001
Lot Details
- 0.35 Acre Lot
- Lot Dimensions are 92.35x226.22
Parking
- Driveway
Home Design
- Traditional Architecture
- Brick Exterior Construction
- Shingle Roof
Interior Spaces
- Property has 2 Levels
- Fireplace
- Basement Fills Entire Space Under The House
Kitchen
- Microwave
- Dishwasher
- Disposal
Flooring
- Carpet
- Vinyl
Bedrooms and Bathrooms
- 3 Main Level Bedrooms
- 2 Full Bathrooms
Outdoor Features
- Deck
Schools
- Ashland City Elementary School
- Cheatham Middle School
- Cheatham Co Central High School
Utilities
- Cooling Available
- Heating System Uses Natural Gas
- STEP System includes septic tank and pump
- High Speed Internet
Community Details
- No Home Owners Association
- Caldwell Estates Subdivision
Listing and Financial Details
- Assessor Parcel Number 065E A 12700 000
Map
Home Values in the Area
Average Home Value in this Area
Tax History
| Year | Tax Paid | Tax Assessment Tax Assessment Total Assessment is a certain percentage of the fair market value that is determined by local assessors to be the total taxable value of land and additions on the property. | Land | Improvement |
|---|---|---|---|---|
| 2024 | $1,465 | $92,050 | $13,825 | $78,225 |
| 2023 | $1,684 | $53,000 | $3,925 | $49,075 |
| 2022 | $1,620 | $53,000 | $3,925 | $49,075 |
| 2021 | $1,594 | $53,000 | $3,925 | $49,075 |
| 2020 | $1,313 | $53,000 | $3,925 | $49,075 |
| 2019 | $1,580 | $53,000 | $3,925 | $49,075 |
| 2018 | $1,426 | $40,550 | $3,750 | $36,800 |
| 2017 | $1,295 | $40,550 | $3,750 | $36,800 |
| 2016 | $1,237 | $40,550 | $3,750 | $36,800 |
| 2015 | $1,315 | $40,550 | $3,750 | $36,800 |
| 2014 | $1,127 | $40,550 | $3,750 | $36,800 |
Property History
| Date | Event | Price | Change | Sq Ft Price |
|---|---|---|---|---|
| 09/05/2025 09/05/25 | Pending | -- | -- | -- |
| 08/25/2025 08/25/25 | For Sale | $315,000 | -- | $102 / Sq Ft |
Purchase History
| Date | Type | Sale Price | Title Company |
|---|---|---|---|
| Warranty Deed | $125,000 | -- | |
| Quit Claim Deed | -- | -- | |
| Deed | $122,000 | -- | |
| Deed | $45,000 | -- |
Mortgage History
| Date | Status | Loan Amount | Loan Type |
|---|---|---|---|
| Open | $127,551 | New Conventional |
Similar Homes in Ashland City, TN
Source: Realtracs
MLS Number: 2980448
APN: 065E-A-127.00
- 412 Eisenhower Dr
- 1048 Ross Hollow Rd
- 1046 Ross Hollow Rd
- 1 Ross Hollow Rd
- 2055 Highway 12 S
- 2121 Highway 12 S Unit 96
- 2121 Highway 12 S Unit 179
- 0 Simmons Ct
- 0 Ross Hollow Rd
- 0 Big Marrowbone Rd
- 0 Simmons Rd
- 0 Little Marrowbone Rd
- 2525 Highway 12 S
- 1 Wilson Ct
- 110 Wilson Ct
- 157 Crockett Hills Ln
- 153 Crockett Hills Ln
- 147 Crockett Hills Ln
- 143 Crockett Hills Ln
- 137 Crockett Hills Ln






