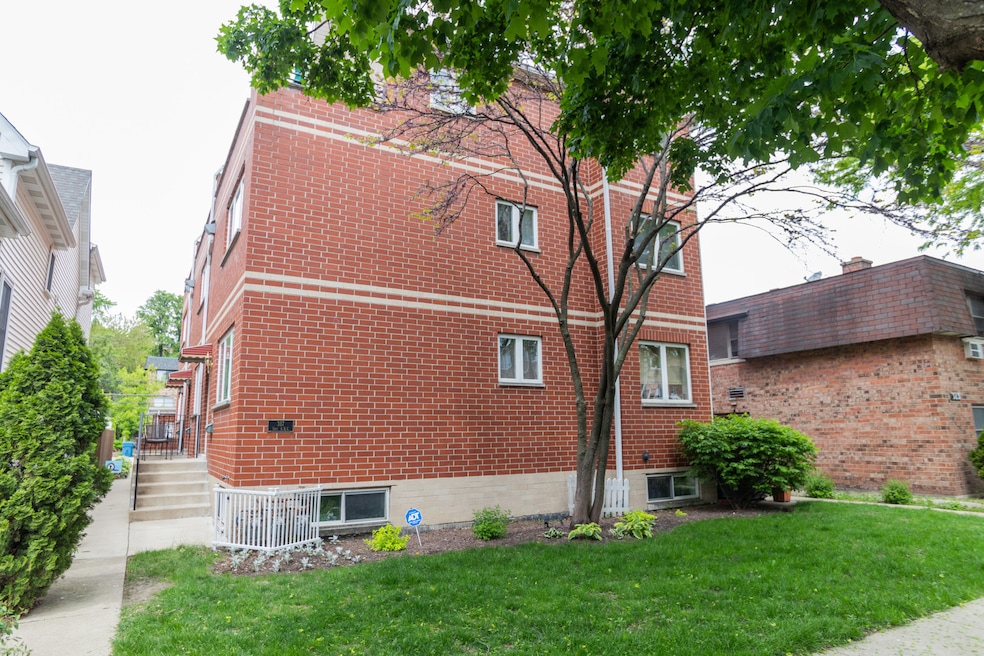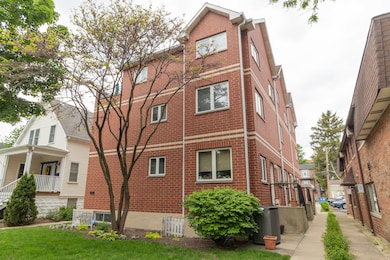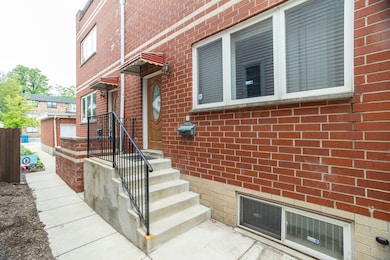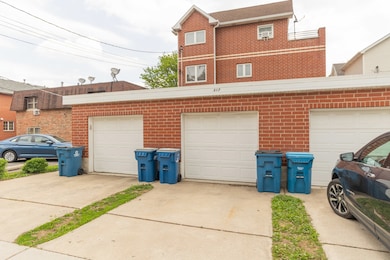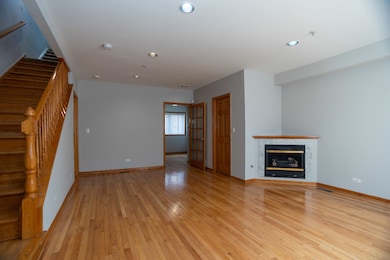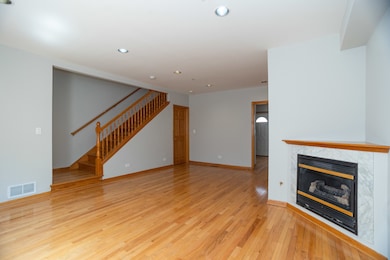317 Elgin Ave Unit B Forest Park, IL 60130
Highlights
- Deck
- Whirlpool Bathtub
- Balcony
- Wood Flooring
- Home Office
- Skylights
About This Home
Spacious four-level townhome available for rent, offering an abundance of living space and modern conveniences. The top floor features a luxurious primary bedroom complete with a private balcony, walk-in closet, and an en-suite bathroom with a soaking tub and separate stand-up shower. The second floor includes two additional generously sized bedrooms, one with a walk-in closet and shared en suite bathroom. On the main level, you'll find beautiful hardwood floors, a welcoming living room with a fireplace, a half bath, and a well-appointed kitchen with ample storage and a dedicated dining area. The lower level offers a versatile layout with a full bathroom, a cozy family room, and a private office-perfect for remote work or creative use. A one-car garage and driveway parking are included in the rent. Tenants are responsible for all utilities. Ideally located just half a block from the vibrant shops and restaurants of Madison Street, this home is also conveniently close to the CTA, Metra, highway access, as well as nearby hospitals and medical schools.
Townhouse Details
Home Type
- Townhome
Year Built
- Built in 2007
Parking
- 1 Car Garage
- Driveway
- Off Alley Parking
- Parking Included in Price
Home Design
- Brick Exterior Construction
- Asphalt Roof
- Concrete Perimeter Foundation
Interior Spaces
- 2,700 Sq Ft Home
- 3-Story Property
- Ceiling Fan
- Skylights
- Gas Log Fireplace
- Family Room
- Living Room with Fireplace
- Dining Room
- Home Office
- Storage
Kitchen
- Breakfast Bar
- Range
- Microwave
- Dishwasher
Flooring
- Wood
- Carpet
Bedrooms and Bathrooms
- 3 Bedrooms
- 3 Potential Bedrooms
- Bathroom on Main Level
- Dual Sinks
- Whirlpool Bathtub
Laundry
- Laundry Room
- Dryer
- Washer
Basement
- Basement Fills Entire Space Under The House
- Finished Basement Bathroom
Home Security
Outdoor Features
- Balcony
- Deck
Schools
- Garfield Elementary School
- Forest Park Middle School
- Proviso East High School
Utilities
- Forced Air Heating and Cooling System
- Heating System Uses Natural Gas
- Lake Michigan Water
Listing and Financial Details
- Security Deposit $3,400
- Property Available on 5/15/25
- Rent includes parking, exterior maintenance, lawn care, snow removal
- 12 Month Lease Term
Community Details
Overview
- 3 Units
Pet Policy
- No Pets Allowed
Security
- Carbon Monoxide Detectors
- Fire Sprinkler System
Map
Source: Midwest Real Estate Data (MRED)
MLS Number: 12365672
- 415 S Maple Ave Unit 402
- 405 S Maple Ave Unit 3
- 300 Circle Ave Unit 3A
- 211 Elgin Ave Unit 2G
- 344 S Maple Ave Unit 2B
- 215 Marengo Ave Unit 4E
- 230 Circle Ave Unit 5
- 425 Wisconsin Ave Unit 2W
- 431 Wisconsin Ave Unit 3
- 7251 Randolph St Unit C5
- 7251 Randolph St Unit D9
- 426 Wisconsin Ave Unit 3S
- 7428 Washington St Unit 304
- 7428 Washington St Unit 305
- 217 Circle Ave
- 1038 Washington Blvd Unit 1
- 148 Circle Ave Unit 304
- 242 S Maple Ave Unit 3S
- 7301 Dixon St Unit 5
- 1020 Cedar Ct
