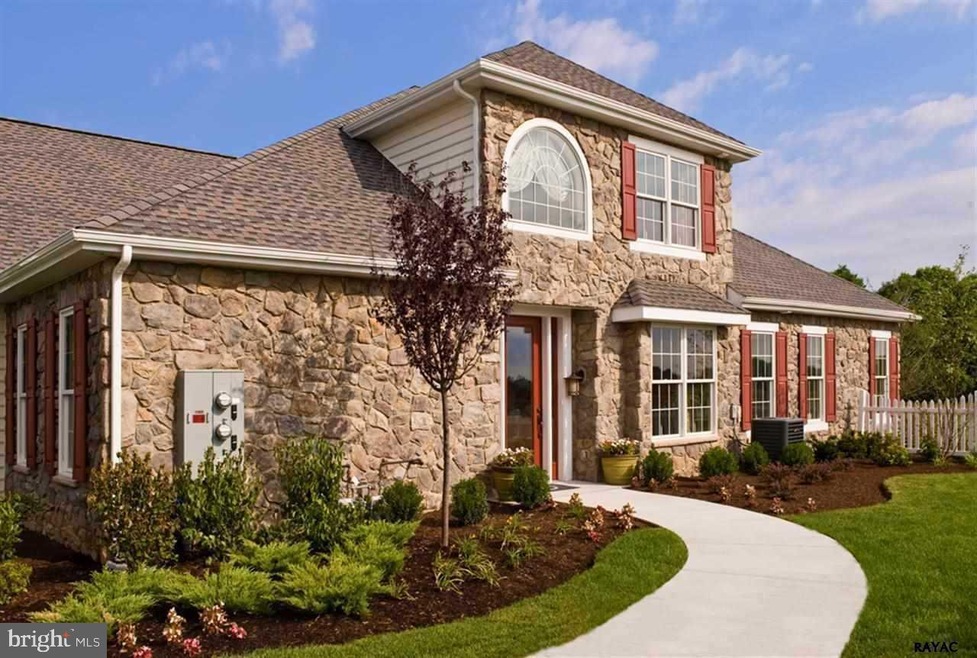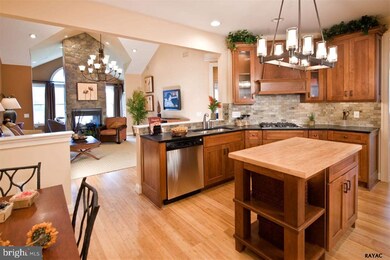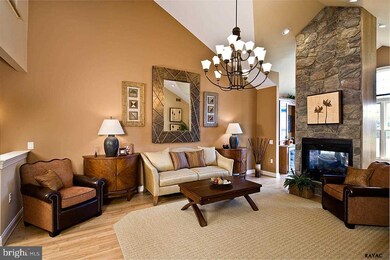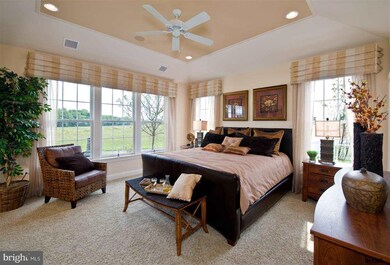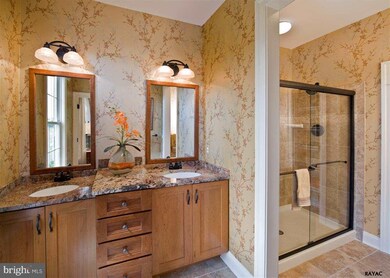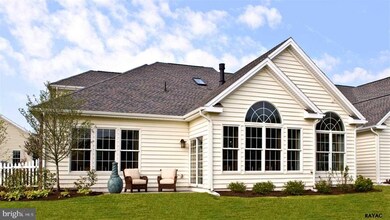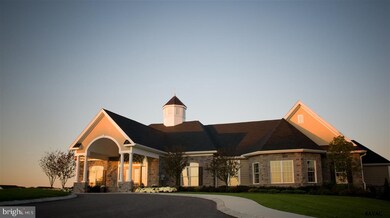
317 Founders Way Unit 87 Mechanicsburg, PA 17050
Silver Spring NeighborhoodEstimated Value: $504,000 - $517,000
Highlights
- Fitness Center
- Cape Cod Architecture
- Community Pool
- Monroe Elementary School Rated A-
- Loft
- Tennis Courts
About This Home
As of March 20163br/3bth Hamilton II Dream Home w/o wait!Great Rm w/double-sided gas f/p w/surround.Super Rm w/wet bar.2 st foyer.Gourmet kitchen w/granite counters, tile backsplash, SS appliances & under-cabinet lights.Hardwoods t/o living areas, upgraded shaw carpets in bedrms & tile floors in Baths.Enhanced trim work t/o, custom cabinets in Den&Loft.Stone fa ade w/sidedoor
Last Agent to Sell the Property
BHHS Fox&Roach-Newtown Square License #AB050944L Listed on: 08/03/2015

Townhouse Details
Home Type
- Townhome
Est. Annual Taxes
- $5,451
Year Built
- Built in 2015
HOA Fees
- $209 Monthly HOA Fees
Parking
- 2 Car Attached Garage
- Garage Door Opener
Home Design
- Semi-Detached or Twin Home
- Cape Cod Architecture
- Brick Exterior Construction
- Slab Foundation
- Shingle Roof
- Asphalt Roof
- Stone Siding
- Vinyl Siding
- Stick Built Home
Interior Spaces
- 2,191 Sq Ft Home
- Property has 2 Levels
- Family Room
- Dining Room
- Loft
- Laundry Room
Kitchen
- Oven
- Disposal
Bedrooms and Bathrooms
- 3 Bedrooms
- 3 Full Bathrooms
Home Security
Additional Features
- Patio
- Forced Air Heating and Cooling System
Listing and Financial Details
- Tax Lot 87
- Assessor Parcel Number 67,0,01
Community Details
Overview
- Association fees include lawn maintenance, snow removal
- Silver Spring Subdivision
Recreation
- Tennis Courts
- Fitness Center
- Community Pool
Additional Features
- Party Room
- Fire and Smoke Detector
Ownership History
Purchase Details
Home Financials for this Owner
Home Financials are based on the most recent Mortgage that was taken out on this home.Similar Homes in Mechanicsburg, PA
Home Values in the Area
Average Home Value in this Area
Purchase History
| Date | Buyer | Sale Price | Title Company |
|---|---|---|---|
| Diller Charles H | $438,900 | None Available |
Property History
| Date | Event | Price | Change | Sq Ft Price |
|---|---|---|---|---|
| 03/31/2016 03/31/16 | Sold | $438,900 | -0.2% | $200 / Sq Ft |
| 11/11/2015 11/11/15 | Pending | -- | -- | -- |
| 08/03/2015 08/03/15 | For Sale | $439,900 | -- | $201 / Sq Ft |
Tax History Compared to Growth
Tax History
| Year | Tax Paid | Tax Assessment Tax Assessment Total Assessment is a certain percentage of the fair market value that is determined by local assessors to be the total taxable value of land and additions on the property. | Land | Improvement |
|---|---|---|---|---|
| 2025 | $5,451 | $338,200 | $0 | $338,200 |
| 2024 | $5,185 | $338,200 | $0 | $338,200 |
| 2023 | $4,923 | $338,200 | $0 | $338,200 |
| 2022 | $4,802 | $338,200 | $0 | $338,200 |
| 2021 | $4,698 | $338,200 | $0 | $338,200 |
| 2020 | $4,611 | $338,200 | $0 | $338,200 |
| 2019 | $4,535 | $338,200 | $0 | $338,200 |
| 2018 | $4,458 | $338,200 | $0 | $338,200 |
| 2017 | $4,380 | $338,200 | $0 | $338,200 |
| 2016 | -- | $338,200 | $0 | $338,200 |
| 2015 | -- | $338,200 | $0 | $338,200 |
| 2014 | -- | $338,200 | $0 | $338,200 |
Agents Affiliated with this Home
-
Vince Salvitti

Seller's Agent in 2016
Vince Salvitti
BHHS Fox & Roach
(267) 693-6929
3 Total Sales
-
Keith Sealover
K
Buyer's Agent in 2016
Keith Sealover
Keller Williams of Central PA
(717) 574-1186
10 in this area
76 Total Sales
Map
Source: Bright MLS
MLS Number: 1002983741
APN: 38-23-0571-001-U87
- 304 Founders Way
- 31 Presidents Dr
- 287 Founders Way
- 53 Presidents Dr
- 116 Independence Way
- 44 Danbury Dr
- 138 Congress Dr
- 129 Congress Dr
- 80 Presidents Dr
- 25 Bourbon Red Dr
- 152 Independence Way
- 226 Loyal Dr
- 309 Valor Dr
- 323 Valor Dr
- 423 General Dr
- 52 Burwick Dr
- 6 Briar Gate Rd
- 6 Briargate Rd
- 116 Kensington Place
- 6320 Neha Dr
- 317 Founders Way Unit 87
- 317 Founders Way
- 315 Founders Way Unit 88
- 315 Founders Way
- 313 Founders Way Unit 89
- 313 Founders Way
- 311 Founders Way
- 311 Founders Way Unit 90
- 310 Founders Way
- 309 Founders Way
- 309 Founders Way Unit 91
- 308 Founders Way
- 306 Founders Way
- 312 Founders Way
- 307 Founders Way
- 28 Presidents Dr
- 28 Presidents Dr Unit 5
- 15 Presidents Dr
- 22 Presidents Dr
- 26 Presidents Dr
