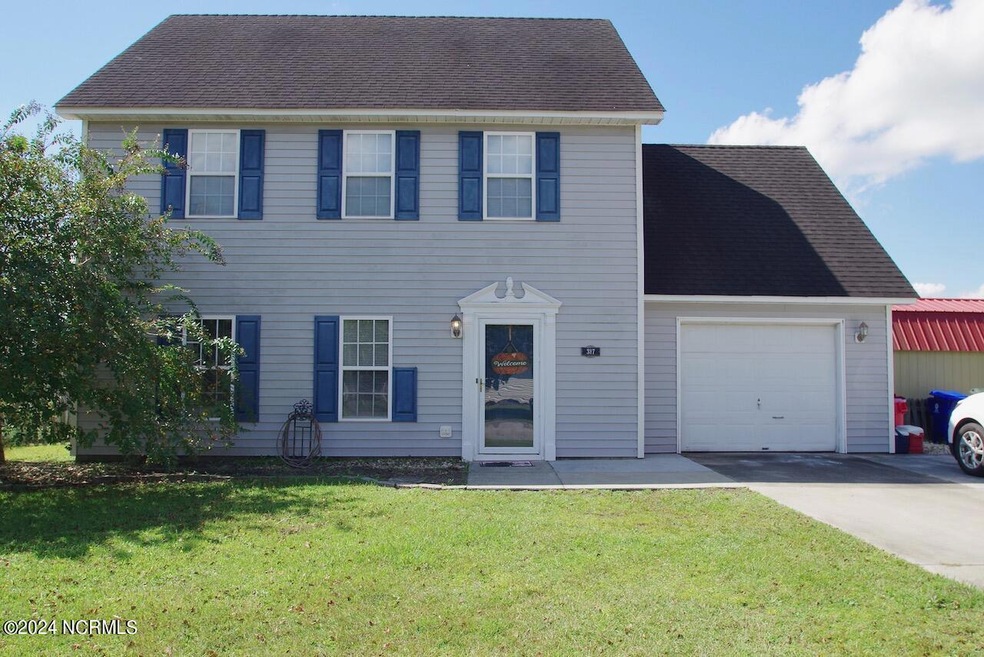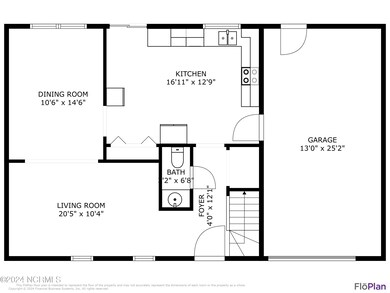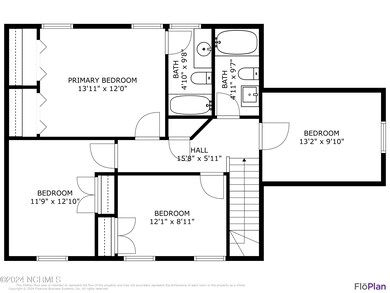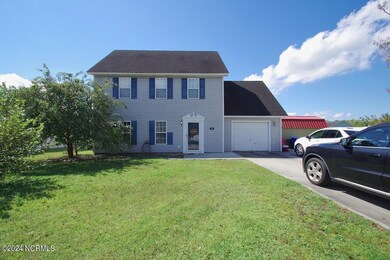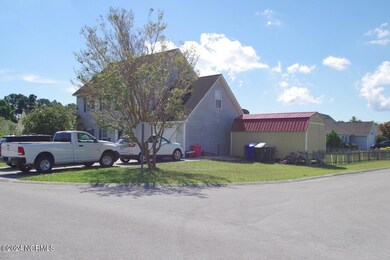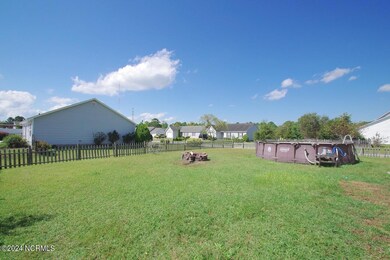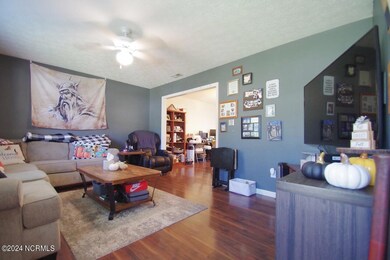
317 Foxhall Rd Newport, NC 28570
Highlights
- Deck
- Corner Lot
- Formal Dining Room
- Newport Middle School Rated A-
- No HOA
- Fenced Yard
About This Home
As of October 2024This beautiful home sits on a corner lot and boasts three bedrooms, two and a half bathrooms, a bonus room, and an attached garage, offering the perfect blend of modern living and practical design. It is ideally located between MCAS Cherry Point and Morehead City, with beach and boat access mere minutes away. The spacious downstairs includes a relaxed living room, and a flexible dining area, perfect for easygoing, comfortable living. The kitchen is both practical and fashionable, with like new stainless appliances, it meets your daily needs with ease. The open floor plan of the living areas fosters a sense of togetherness, making it an inviting space for socializing and unwinding. The upstairs master bedroom is designed with comfort in mind, complete with a ceiling fan, generous closet space, and an en-suite master bathroom. The heat pump was replaced in 2022 and there's also a newer tankless water heater for added comfort. Outside, the fenced backyard is a breath of fresh air, ideal for hosting gatherings or simply enjoying the outdoors. This property masterfully merges contemporary style with functionality, making it a superb selection for those seeking a modern yet cozy lifestyle. Book a viewing today to see how this house can enhance your experience of modern living. Offering $5,000, to use as you choose. Motivated seller, bring all offers!
Last Agent to Sell the Property
Crystal Coast Realty & Home Services, LLC Jacksonville License #269538 Listed on: 09/23/2024
Home Details
Home Type
- Single Family
Est. Annual Taxes
- $7
Year Built
- Built in 2001
Lot Details
- 8,712 Sq Ft Lot
- Lot Dimensions are 78 x 125 x 78 x 125
- Fenced Yard
- Wood Fence
- Corner Lot
- Level Lot
Home Design
- Slab Foundation
- Wood Frame Construction
- Shingle Roof
- Composition Roof
- Vinyl Siding
- Stick Built Home
Interior Spaces
- 1,620 Sq Ft Home
- 2-Story Property
- Ceiling Fan
- Blinds
- Formal Dining Room
- Fire and Smoke Detector
Kitchen
- Stove
- <<builtInMicrowave>>
- Dishwasher
Flooring
- Carpet
- Laminate
- Tile
- Vinyl Plank
Bedrooms and Bathrooms
- 3 Bedrooms
Parking
- 1 Car Attached Garage
- Front Facing Garage
- Garage Door Opener
- Driveway
- Off-Street Parking
Outdoor Features
- Deck
- Open Patio
- Shed
- Porch
Utilities
- Heat Pump System
- Tankless Water Heater
- Municipal Trash
Community Details
- No Home Owners Association
- Sand Ridge Subdivision
Listing and Financial Details
- Assessor Parcel Number 633808993073000
Ownership History
Purchase Details
Purchase Details
Home Financials for this Owner
Home Financials are based on the most recent Mortgage that was taken out on this home.Purchase Details
Home Financials for this Owner
Home Financials are based on the most recent Mortgage that was taken out on this home.Purchase Details
Purchase Details
Purchase Details
Similar Homes in Newport, NC
Home Values in the Area
Average Home Value in this Area
Purchase History
| Date | Type | Sale Price | Title Company |
|---|---|---|---|
| Quit Claim Deed | -- | None Listed On Document | |
| Warranty Deed | $160,000 | None Available | |
| Special Warranty Deed | $108,000 | None Available | |
| Trustee Deed | $136,931 | None Available | |
| Interfamily Deed Transfer | -- | None Available | |
| Deed | $106,500 | -- |
Mortgage History
| Date | Status | Loan Amount | Loan Type |
|---|---|---|---|
| Open | $187,000 | New Conventional | |
| Closed | $195,000 | VA | |
| Previous Owner | $163,440 | VA | |
| Previous Owner | $60,000 | Stand Alone Second | |
| Previous Owner | $113,000 | New Conventional |
Property History
| Date | Event | Price | Change | Sq Ft Price |
|---|---|---|---|---|
| 10/28/2024 10/28/24 | Sold | $220,000 | -23.9% | $136 / Sq Ft |
| 10/04/2024 10/04/24 | Pending | -- | -- | -- |
| 09/30/2024 09/30/24 | For Sale | $289,000 | +80.6% | $178 / Sq Ft |
| 05/23/2013 05/23/13 | Sold | $160,000 | -4.7% | $101 / Sq Ft |
| 04/12/2013 04/12/13 | Pending | -- | -- | -- |
| 08/10/2012 08/10/12 | For Sale | $167,900 | +55.5% | $106 / Sq Ft |
| 06/29/2012 06/29/12 | Sold | $108,000 | -6.0% | $74 / Sq Ft |
| 05/30/2012 05/30/12 | Pending | -- | -- | -- |
| 05/16/2012 05/16/12 | For Sale | $114,900 | -- | $79 / Sq Ft |
Tax History Compared to Growth
Tax History
| Year | Tax Paid | Tax Assessment Tax Assessment Total Assessment is a certain percentage of the fair market value that is determined by local assessors to be the total taxable value of land and additions on the property. | Land | Improvement |
|---|---|---|---|---|
| 2024 | $7 | $169,381 | $29,521 | $139,860 |
| 2023 | $574 | $169,381 | $29,521 | $139,860 |
| 2022 | $574 | $169,381 | $29,521 | $139,860 |
| 2021 | $574 | $169,381 | $29,521 | $139,860 |
| 2020 | $574 | $169,381 | $29,521 | $139,860 |
| 2019 | $507 | $158,590 | $22,140 | $136,450 |
| 2017 | $507 | $158,590 | $22,140 | $136,450 |
| 2016 | $507 | $158,590 | $22,140 | $136,450 |
| 2015 | $491 | $158,590 | $22,140 | $136,450 |
| 2014 | $560 | $181,751 | $39,285 | $142,466 |
Agents Affiliated with this Home
-
Rebecca Quick

Seller's Agent in 2024
Rebecca Quick
Crystal Coast Realty & Home Services, LLC Jacksonville
(910) 750-6793
11 in this area
162 Total Sales
-
RuthAnn Sluss

Buyer's Agent in 2024
RuthAnn Sluss
RE/MAX
(252) 422-1288
46 in this area
113 Total Sales
-
R
Seller's Agent in 2013
Rev. Robert Heap Jr
Realty World First Coast Rlty
-
Sarah Hassinger

Buyer's Agent in 2013
Sarah Hassinger
Eddy Myers Real Estate
(252) 723-0255
3 in this area
78 Total Sales
-
R
Seller's Agent in 2012
RENE RIGGS
CENTURY 21 TOWN & COUNTRY REALTY
-
F
Buyer's Agent in 2012
File Listing
NEUSE RIVER REGION ASSOC. OF REALTORS
Map
Source: Hive MLS
MLS Number: 100467636
APN: 6338.08.99.3073000
- 730 Chatham St
- 1274 Newport Loop Rd
- 202 Courtyard W
- 121 Pine Grove Rd
- 2402 S Lakeview Dr
- 764 Chatham St
- 2104 S Lakeview Dr
- 690 Chatham St
- 2605 W Forest Dr
- 307 Sweetwater Cove
- 231 Independence Blvd
- 811 Discovery Cove
- 805 Discovery Cove
- 506 Cove Dr
- 504 Cove Dr
- 110 Delaware Dr
- 959 Church St
- 158 Tradition Trail
- 0 Verdun St
- 801 Discovery Cove
