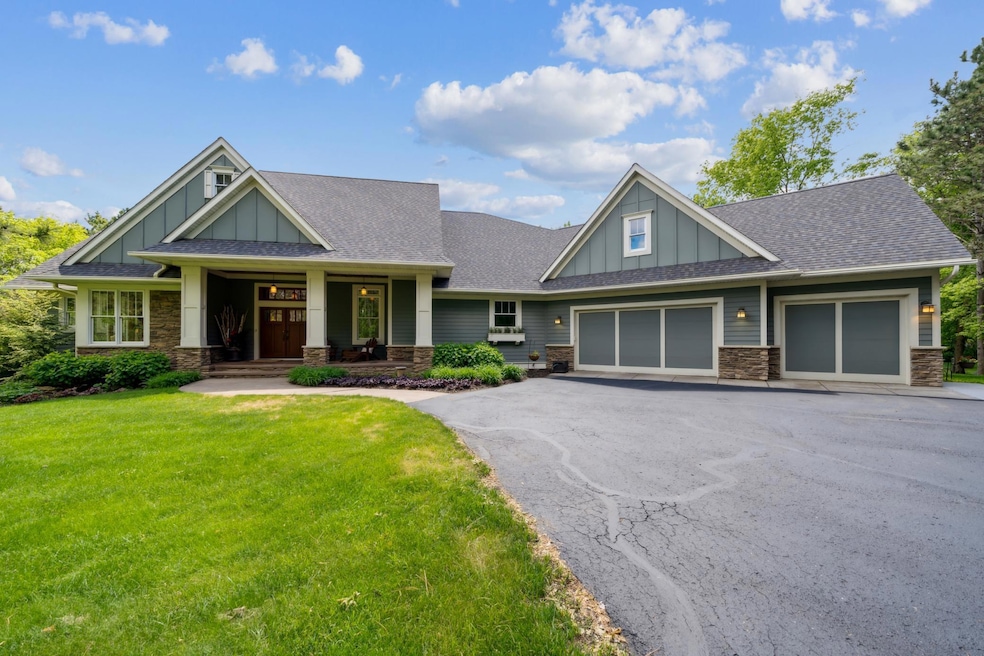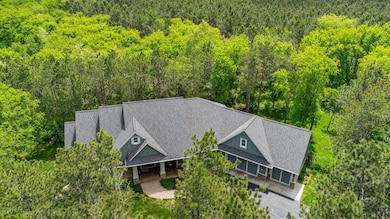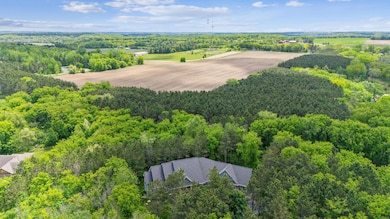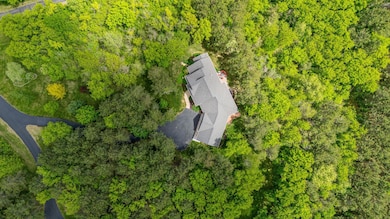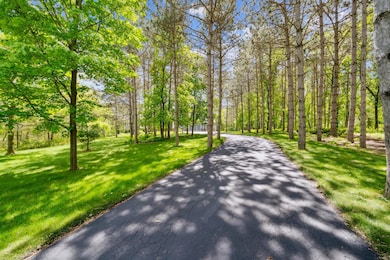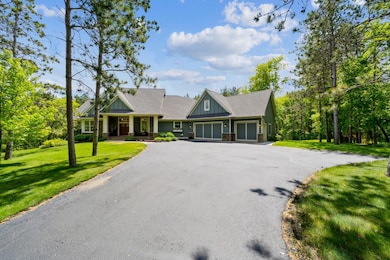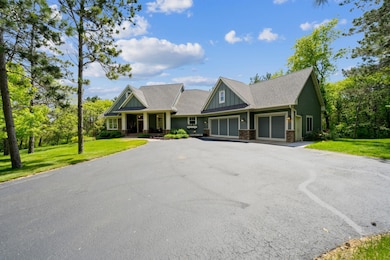
317 Gandy Dancer Cir Hudson, WI 54016
Troy NeighborhoodEstimated payment $6,234/month
Highlights
- Popular Property
- 142,006 Sq Ft lot
- No HOA
- River Crest Elementary School Rated A
- Family Room with Fireplace
- Screened Porch
About This Home
Welcome to your dream home! This custom designed, Derrick-built home elegantly combines style and function to make this truly one-of-a-kind! Tucked in a quiet cul-de-sac on over 3 tree covered acres, this home is a peaceful sanctuary both inside and out. With more than 4,000 square feet this 4 bedroom/3 bath home delivers elegance, comfort and style. Greet your guests in the spacious foyer and step into the light filled living room featuring a wall of windows and a gas fireplace highlighted by custom-built-in cabinetry. Whether entertaining family and friends or cozying up to the fireplace this space will be enjoyed daily. The spacious kitchen/dining area will impress with stainless steel appliances, wall oven, abundant cabinetry and a spacious island perfect for entertaining. Enjoy the hickory hardwood floors throughout the living area. The 3-season porch will become your favorite room as it overlooks the large backyard as well as the wooded acreage behind the home. Step out to the convenient maintenance free deck to enjoy outdoor dinners or barbeques. The private owner's suite is a true sanctuary, complete with an ensuite bathroom boasting a soaking tub, walk-in tiled shower, dual sink vanity and generous closet space. The private study has a built-in desk and shelving and faces out to the driveway. Rounding out the main level is laundry/mud room with large closets and storage. The focal point of the lower level is the great room with a cozy corner stone fireplace, built-in cabinets and in-floor heat. Step out to the large stamped concrete patio to enjoy star gazing. The lower level also has 3 spacious bedrooms, a full bath, exercise room and large storage/utility area. The 3-car garage delivers more storage and is connected to the house with a spacious hobby room! Whether you are hosting family or friends, or enjoying a quiet evening alone, this is a truly rare lifestyle. Schedule a showing today and feel for yourself how this house makes you instantly feel at home.
Open House Schedule
-
Sunday, June 01, 202512:00 to 2:00 pm6/1/2025 12:00:00 PM +00:006/1/2025 2:00:00 PM +00:00Welcome to your dream home! This custom designed, Derrick-built home elegantly combines style and function to make this truly one-of-a-kind! Set on 3+ tree covered acres, this 4,000 sft home is a peaceful sanctuary both inside and out.Add to Calendar
Home Details
Home Type
- Single Family
Est. Annual Taxes
- $7,977
Year Built
- Built in 2005
Lot Details
- 3.26 Acre Lot
- Lot Dimensions are 302x524x264x381
- Irregular Lot
Parking
- 3 Car Attached Garage
- Insulated Garage
- Garage Door Opener
Home Design
- Architectural Shingle Roof
Interior Spaces
- 1-Story Property
- Family Room with Fireplace
- 2 Fireplaces
- Living Room with Fireplace
- Home Office
- Screened Porch
- Storage Room
- Dryer
- Home Gym
Kitchen
- Built-In Double Oven
- Cooktop
- Microwave
- Dishwasher
- Stainless Steel Appliances
Bedrooms and Bathrooms
- 4 Bedrooms
Finished Basement
- Walk-Out Basement
- Basement Fills Entire Space Under The House
- Drain
Eco-Friendly Details
- Air Exchanger
Utilities
- Forced Air Heating and Cooling System
- Humidifier
- 200+ Amp Service
- Well
Community Details
- No Home Owners Association
- Glover Station Fifth Add Subdivision
Listing and Financial Details
- Assessor Parcel Number 040126560025
Map
Home Values in the Area
Average Home Value in this Area
Tax History
| Year | Tax Paid | Tax Assessment Tax Assessment Total Assessment is a certain percentage of the fair market value that is determined by local assessors to be the total taxable value of land and additions on the property. | Land | Improvement |
|---|---|---|---|---|
| 2024 | $80 | $719,800 | $141,600 | $578,200 |
| 2023 | $8,225 | $719,800 | $141,600 | $578,200 |
| 2022 | $9,618 | $719,800 | $141,600 | $578,200 |
| 2021 | $9,273 | $595,300 | $102,600 | $492,700 |
| 2020 | $9,443 | $595,300 | $102,600 | $492,700 |
| 2019 | $9,094 | $595,300 | $102,600 | $492,700 |
| 2018 | $8,724 | $595,300 | $102,600 | $492,700 |
| 2017 | $8,312 | $595,300 | $102,600 | $492,700 |
| 2016 | $8,312 | $595,300 | $102,600 | $492,700 |
| 2015 | $7,583 | $595,300 | $102,600 | $492,700 |
| 2014 | $7,337 | $595,300 | $102,600 | $492,700 |
| 2013 | $7,557 | $595,300 | $102,600 | $492,700 |
Purchase History
| Date | Type | Sale Price | Title Company |
|---|---|---|---|
| Interfamily Deed Transfer | -- | None Available |
Similar Homes in Hudson, WI
Source: NorthstarMLS
MLS Number: 6724751
APN: 040-1265-60-025
- 342 Soo Line Rd
- 324 Empire Builder
- 320 Shelby Court Lot 34
- 312 Shelby Court Lot 32
- 316 Shelby Court Lot 33
- 324 Shelby Court Lot 35
- 495 Meadow Ridge Trail
- 485 Stone Circle Lot 49
- 292 Townsvalley Rd
- 471 Michael Ct
- 463 Fieldstone Court Lot 57
- 347 S Glover Rd
- 372 Moelter Ln
- 384 Moelter Ln
- 416 Moelter Ln
- 400 Moelter Ln
- 404 Moelter Ln
- xxx Valerie Ave
- 386 Whitetail Ln
- 464 Coulee Trail
