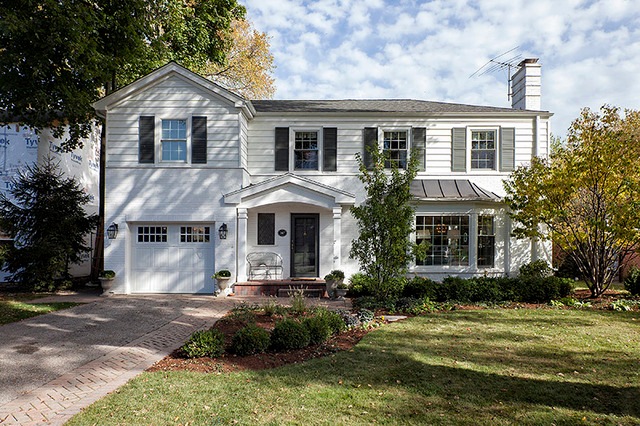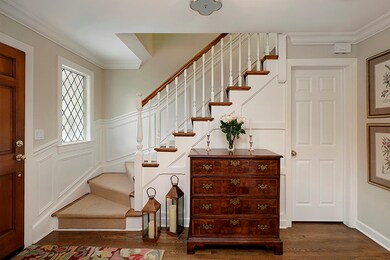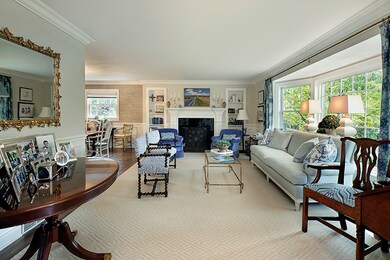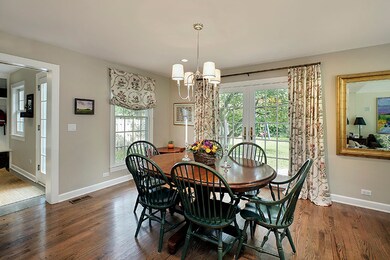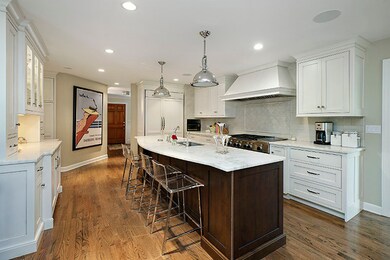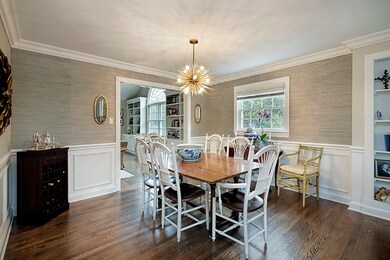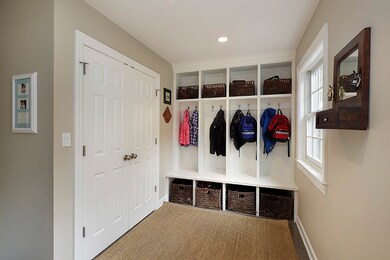
317 Glendale Ave Winnetka, IL 60093
Estimated Value: $1,146,000 - $1,586,000
Highlights
- Heated Floors
- Colonial Architecture
- Recreation Room
- Crow Island Elementary School Rated A
- Landscaped Professionally
- Vaulted Ceiling
About This Home
As of May 2016Pristine renovated Colonial home in prime location. Welcoming foyer offers access to kit & liv rm. Attractive liv rm features bay window, hardwood floors, built-ins, & fireplace. Well located dining rm has easy access to the kitchen, family rm and living rm. Incredible kitchen is highlighted by high-end appliances, wood cabinets, marble counters, custom back splash, island w/counter seating, dry bar, pantry closet & separate breakfast area. Spacious family rm w/vaulted ceiling, built-ins & fireplace opens to breakfast area & overlooks professionally landscaped yard w/brick terrace & seating wall. Fabulous master suite is complete w/deluxe bath including double sink, soaking tub, separate shower & amazing walk-in closet. 3 additional family bedrms, 2 full baths & office on the 2nd flr. Lower lev inclds rec rm w/fplc, built-ins, laundry rm & storage. Additional features include custom moldings & millwork, mud rm w/cubbies & closet, fenced yard, & brick edged driveway & front stoop.
Last Buyer's Agent
Susan Baby
Coldwell Banker Residential
Home Details
Home Type
- Single Family
Est. Annual Taxes
- $17,090
Year Built
- 1949
Lot Details
- Fenced Yard
- Landscaped Professionally
Parking
- Attached Garage
- Garage Transmitter
- Garage Door Opener
- Brick Driveway
- Parking Included in Price
- Garage Is Owned
Home Design
- Colonial Architecture
- Brick Exterior Construction
- Slab Foundation
- Asphalt Shingled Roof
- Aluminum Siding
- Vinyl Siding
Interior Spaces
- Bar Fridge
- Dry Bar
- Vaulted Ceiling
- Wood Burning Fireplace
- Gas Log Fireplace
- Mud Room
- Breakfast Room
- Home Office
- Recreation Room
- Partially Finished Basement
- Partial Basement
Kitchen
- Breakfast Bar
- Walk-In Pantry
- Double Oven
- Microwave
- Bar Refrigerator
- Dishwasher
- Kitchen Island
- Disposal
Flooring
- Wood
- Heated Floors
Bedrooms and Bathrooms
- Walk-In Closet
- Primary Bathroom is a Full Bathroom
- Dual Sinks
- Separate Shower
Laundry
- Dryer
- Washer
Outdoor Features
- Brick Porch or Patio
Utilities
- Forced Air Zoned Heating and Cooling System
- Heating System Uses Gas
- Lake Michigan Water
Listing and Financial Details
- Homeowner Tax Exemptions
Ownership History
Purchase Details
Home Financials for this Owner
Home Financials are based on the most recent Mortgage that was taken out on this home.Purchase Details
Home Financials for this Owner
Home Financials are based on the most recent Mortgage that was taken out on this home.Similar Homes in Winnetka, IL
Home Values in the Area
Average Home Value in this Area
Purchase History
| Date | Buyer | Sale Price | Title Company |
|---|---|---|---|
| Baby Henry | $1,075,000 | Chicago Title | |
| Reynolds Thomas A | $820,000 | Ticor |
Mortgage History
| Date | Status | Borrower | Loan Amount |
|---|---|---|---|
| Open | Baby Henry | $672,000 | |
| Closed | Baby Henry | $752,500 | |
| Previous Owner | Reynolds Thomas A | $380,000 | |
| Previous Owner | Reynolds Thomas A | $380,000 | |
| Previous Owner | Reynolds Thomas A | $192,600 | |
| Previous Owner | Reynolds Thomas A | $380,000 | |
| Previous Owner | Reynolds Thomas A | $380,000 | |
| Previous Owner | Reynolds Thomas A | $380,000 |
Property History
| Date | Event | Price | Change | Sq Ft Price |
|---|---|---|---|---|
| 05/23/2016 05/23/16 | Sold | $1,075,000 | -2.2% | $428 / Sq Ft |
| 03/07/2016 03/07/16 | Pending | -- | -- | -- |
| 03/07/2016 03/07/16 | For Sale | $1,099,000 | -- | $437 / Sq Ft |
Tax History Compared to Growth
Tax History
| Year | Tax Paid | Tax Assessment Tax Assessment Total Assessment is a certain percentage of the fair market value that is determined by local assessors to be the total taxable value of land and additions on the property. | Land | Improvement |
|---|---|---|---|---|
| 2024 | $17,090 | $73,696 | $18,460 | $55,236 |
| 2023 | $17,090 | $81,725 | $18,460 | $63,265 |
| 2022 | $17,090 | $81,725 | $18,460 | $63,265 |
| 2021 | $13,258 | $54,417 | $16,152 | $38,265 |
| 2020 | $13,105 | $54,417 | $16,152 | $38,265 |
| 2019 | $12,993 | $59,149 | $16,152 | $42,997 |
| 2018 | $18,269 | $79,601 | $13,383 | $66,218 |
| 2017 | $20,795 | $92,836 | $13,383 | $79,453 |
| 2016 | $20,001 | $92,836 | $13,383 | $79,453 |
| 2015 | $17,826 | $75,077 | $11,076 | $64,001 |
| 2014 | $17,457 | $75,077 | $11,076 | $64,001 |
| 2013 | $16,636 | $75,077 | $11,076 | $64,001 |
Agents Affiliated with this Home
-
Dinny Dwyer

Seller's Agent in 2016
Dinny Dwyer
Compass
(847) 446-9600
38 in this area
81 Total Sales
-
S
Buyer's Agent in 2016
Susan Baby
Coldwell Banker Residential
Map
Source: Midwest Real Estate Data (MRED)
MLS Number: MRD09157754
APN: 05-20-304-023-0000
- 317 Glendale Ave
- 323 Glendale Ave
- 311 Glendale Ave
- 329 Glendale Ave
- 318 Rosewood Ave
- 303 Glendale Ave
- 324 Rosewood Ave
- 302 Rosewood Ave
- 335 Glendale Ave
- 330 Rosewood Ave
- 341 Glendale Ave
- 336 Rosewood Ave
- 342 Rosewood Ave
- 1078 Mount Pleasant Rd
- 345 Glendale Ave
- 311 Rosewood Ave
- 317 Rosewood Ave
- 1098 Mount Pleasant Rd
- 1055 Mount Pleasant Rd
- 1080 Willow Rd
