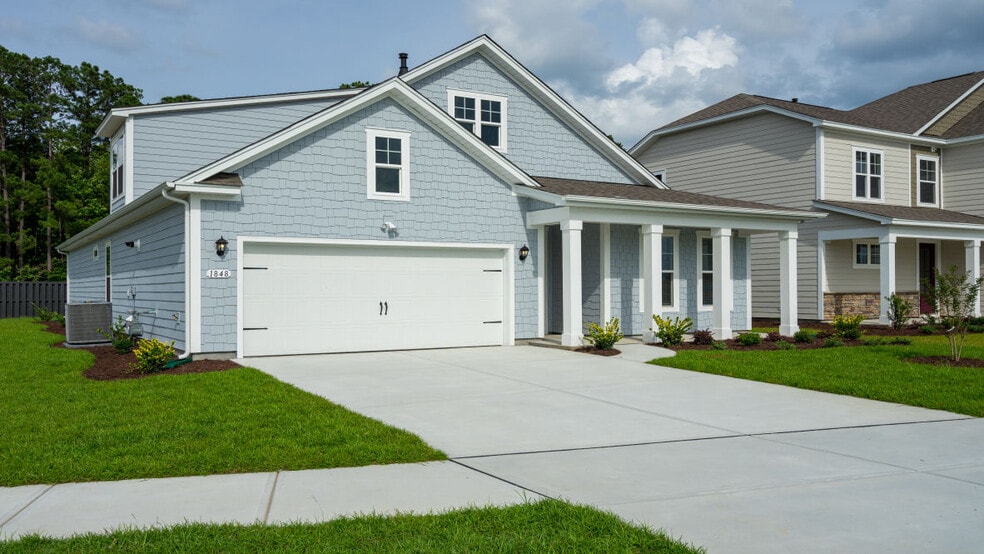
Estimated payment $2,457/month
About This Home
The Darby is one of our two-story floorplans featured in our Surfside Landing community in Hubert, North Carolina. Inside this 5 bedroom, 3 bathroom home, you’ll find 2,671 square feet of comfortable living, including an upstairs living space. The Darby floor plan features an open-concept layout with a kitchen equipped with granite countertops, single bowl stainless sink, stainless steel appliances, including a smooth-top electric range, microwave, and dishwasher. The large island is great for gatherings. The Primary Suite offers a bathroom with a dual vanity, a walk-in shower, and a spacious closet. On the first floor, there are three additional bedrooms with low-maintenance LVP flooring and a flex room. Upstairs, the Darby has a large bedroom, a game/living room, and a full bathroom, providing extra space for guests or a home office. Enjoy the covered porch perfect for entertaining and enjoying the Carolina evenings. This flexible design and premium finishes make the Darby a perfect choice for those seeking both comfort and style. Home Is Connected Smart Home Technology is included in your new home and comes with an industry-leading suite of smart home products including touchscreen interface, video doorbell, front door light, z-wave t-stat, & door lock all controlled by smartphone app with voice! The photos you see here are for illustration purposes only, interior and exterior features, options, colors and selections will vary from the homes as built.
Sales Office
| Monday |
10:00 AM - 6:00 PM
|
| Tuesday |
10:00 AM - 6:00 PM
|
| Wednesday |
10:00 AM - 6:00 PM
|
| Thursday |
10:00 AM - 6:00 PM
|
| Friday |
10:00 AM - 6:00 PM
|
| Saturday |
10:00 AM - 6:00 PM
|
| Sunday |
12:00 PM - 6:00 PM
|
Home Details
Home Type
- Single Family
Parking
- 2 Car Garage
Home Design
- New Construction
Interior Spaces
- 1-Story Property
Bedrooms and Bathrooms
- 3 Bedrooms
- 2 Full Bathrooms
Community Details
- Property has a Home Owners Association
Map
Other Move In Ready Homes in Surfside Landing
About the Builder
- Surfside Landing
- 131 Henson Rd
- 0 Wood Creek Dr
- 406 Foxtrace Ln
- Sr 1550 Jumping Run Rd
- 00 Jumping Run Rd
- 326 Sand Ridge Rd
- 4 Willis Landing Rd
- 110 Brandon Ave
- 100 Brandon Ave
- 106 Taylor
- 104 Brandon Ave
- 304 Nicholas Way
- 300 Nicholas Way
- 213 Shell Rock Landing
- 306 Nicholas Way
- 234 E Ivybridge Dr
- 217 Shell Rock Landing
- 328 Ace
- 322 Leaward
