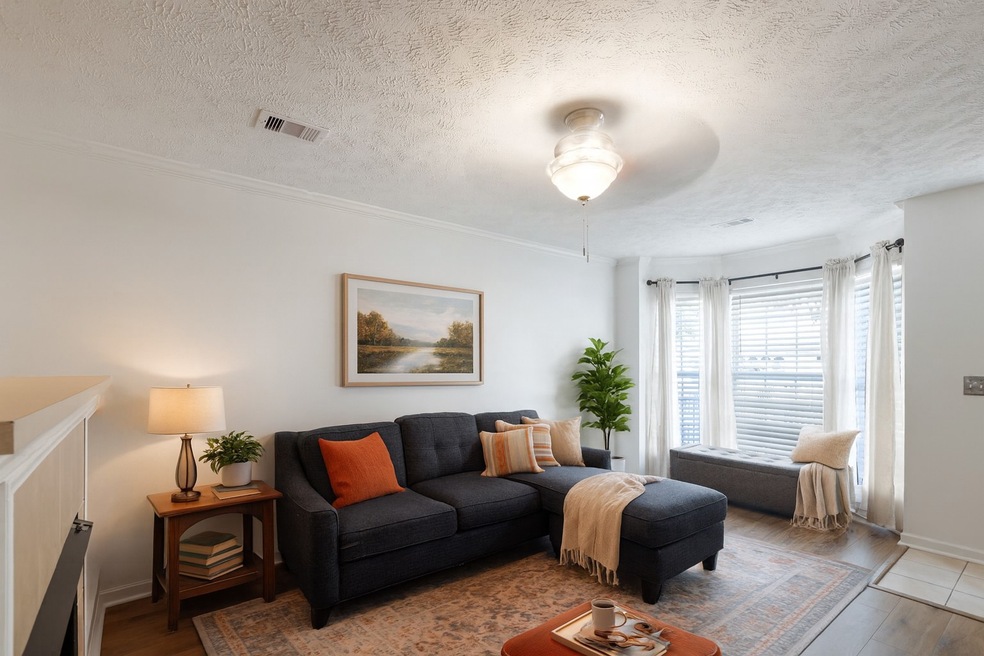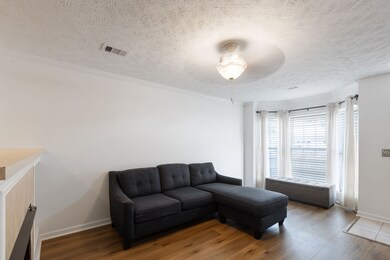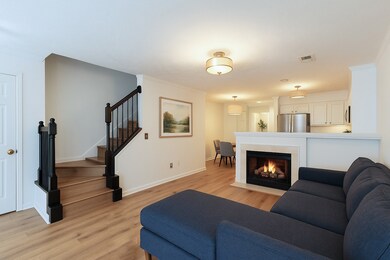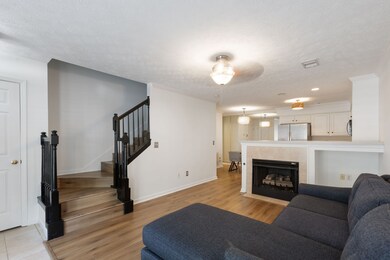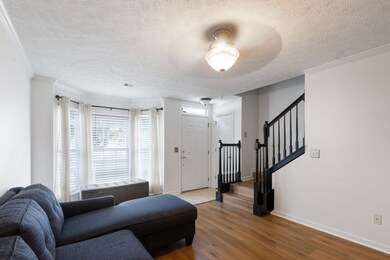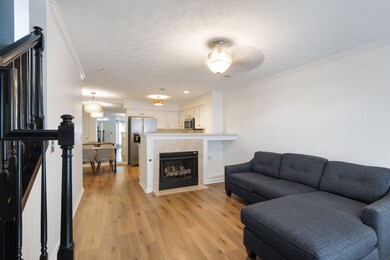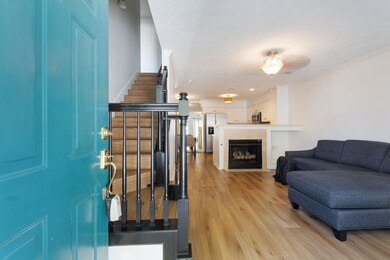317 Hanley Ln Unit 317 Franklin, TN 37069
Berrys Chapel NeighborhoodEstimated payment $2,454/month
Highlights
- Fitness Center
- Open Floorplan
- Traditional Architecture
- Hunters Bend Elementary School Rated A
- Clubhouse
- Great Room
About This Home
A perfect 10! This 2-bed, 2.5-bath unit in Fieldstone Farms' Prescott Place is move in ready. Each bedroom features its own ensuite bath. The gas fireplace is located in the cozy living room that is built for conversation. NEW Interior painting though out: NEW floors through out; NEW roof as of 11/19/25; NEW concrete front courtyard patio; fresh landscaping. The home is within walking distance to Hunter’s Bend Elementary, shopping (Publix, Walgreens), restaurants, and minutes from downtown Franklin. As part of Fieldstone Farms, enjoy access to community amenities including walking trails, parks, playgrounds, a clubhouse, 2 pools, tennis courts, and more! This well loved one owner home is waiting for you.
Listing Agent
Benchmark Realty, LLC Brokerage Phone: 6159722299 License #302444 Listed on: 11/25/2025

Townhouse Details
Home Type
- Townhome
Est. Annual Taxes
- $1,310
Year Built
- Built in 1998
Lot Details
- 871 Sq Ft Lot
- Two or More Common Walls
- Fenced Front Yard
HOA Fees
- $260 Monthly HOA Fees
Parking
- 1 Car Attached Garage
- Front Facing Garage
- Garage Door Opener
Home Design
- Traditional Architecture
- Brick Exterior Construction
- Asphalt Roof
- Vinyl Siding
Interior Spaces
- 1,173 Sq Ft Home
- Property has 2 Levels
- Open Floorplan
- Ceiling Fan
- Gas Fireplace
- Great Room
- Interior Storage Closet
- Washer
- Laminate Flooring
Kitchen
- Eat-In Kitchen
- Built-In Electric Oven
- Microwave
- Dishwasher
- Stainless Steel Appliances
- Disposal
Bedrooms and Bathrooms
- 2 Bedrooms
- Walk-In Closet
- Double Vanity
Outdoor Features
- Patio
Schools
- Hunters Bend Elementary School
- Grassland Middle School
- Franklin High School
Utilities
- Central Heating and Cooling System
- Heating System Uses Natural Gas
Listing and Financial Details
- Assessor Parcel Number 094052H M 00300C06208052H
Community Details
Overview
- $99 One-Time Secondary Association Fee
- Association fees include maintenance structure, ground maintenance, recreation facilities, pest control, trash
- Fieldstone Farms Subdivision
Amenities
- Clubhouse
Recreation
- Tennis Courts
- Community Playground
- Fitness Center
- Community Pool
- Park
- Trails
Pet Policy
- Pets Allowed
Map
Home Values in the Area
Average Home Value in this Area
Tax History
| Year | Tax Paid | Tax Assessment Tax Assessment Total Assessment is a certain percentage of the fair market value that is determined by local assessors to be the total taxable value of land and additions on the property. | Land | Improvement |
|---|---|---|---|---|
| 2025 | $1,310 | $86,575 | $30,000 | $56,575 |
| 2024 | $1,310 | $60,775 | $16,250 | $44,525 |
| 2023 | $1,310 | $60,775 | $16,250 | $44,525 |
| 2022 | $1,310 | $60,775 | $16,250 | $44,525 |
| 2021 | $1,310 | $60,775 | $16,250 | $44,525 |
| 2020 | $1,222 | $47,400 | $12,500 | $34,900 |
| 2019 | $1,222 | $47,400 | $12,500 | $34,900 |
| 2018 | $1,189 | $47,400 | $12,500 | $34,900 |
| 2017 | $1,179 | $47,400 | $12,500 | $34,900 |
| 2016 | $0 | $47,400 | $12,500 | $34,900 |
| 2015 | -- | $41,600 | $11,250 | $30,350 |
| 2014 | -- | $41,600 | $11,250 | $30,350 |
Property History
| Date | Event | Price | List to Sale | Price per Sq Ft |
|---|---|---|---|---|
| 11/25/2025 11/25/25 | For Sale | $394,900 | -- | $337 / Sq Ft |
Purchase History
| Date | Type | Sale Price | Title Company |
|---|---|---|---|
| Quit Claim Deed | -- | None Listed On Document | |
| Interfamily Deed Transfer | -- | None Available | |
| Interfamily Deed Transfer | -- | None Available | |
| Warranty Deed | $112,066 | -- |
Mortgage History
| Date | Status | Loan Amount | Loan Type |
|---|---|---|---|
| Previous Owner | $131,250 | New Conventional | |
| Previous Owner | $89,650 | No Value Available |
Source: Realtracs
MLS Number: 3050433
APN: 052H-M-003.00-C-062
- 114 Stanton Hall Ln Unit 114
- 303 Montrose Ct
- 411 Reigh Ct
- 418 Newbary Ct
- 500 Kendall Ct
- 18 Holland Park Ln Unit 18
- 24 Holland Park Ln Unit 24
- 352 Cannonade Cir
- 33 Holland Park Ln
- 810 Brandyleigh Ct
- 101 Alton Park Ln Unit 101
- 93 Alton Park Ln Unit 93
- 85 Alton Park Ln Unit 85
- 148 Cavalcade Cir
- 140 Cavalcade Cir
- 913 Idlewild Ct
- 120 Cavalcade Dr
- 826 Brandyleigh Ct
- 605 Clareece Park Place
- 121 Greystone Dr
- 508 Caselton Ct
- 256 Ben Brush Cir
- 2004 Granville Rd
- 404 Granville Rd Unit 404
- 804 Ronald Dr
- 1208 Granville Rd Unit 1208
- 350 Astor Way
- 613 Hillsboro Rd Unit A-11
- 202 Harris Ct
- 746 Harrow Ln
- 813 Del Rio Pike
- 801 Del Rio Pike
- 1125 Magnolia Dr
- 113 Magnolia Dr
- 1576 Old Hillsboro Rd
- 959 Glass St
- 355 9th Ave N Unit B
- 472 Franklin Rd
- 159 1st Ave N
- 333 11th Ave N
