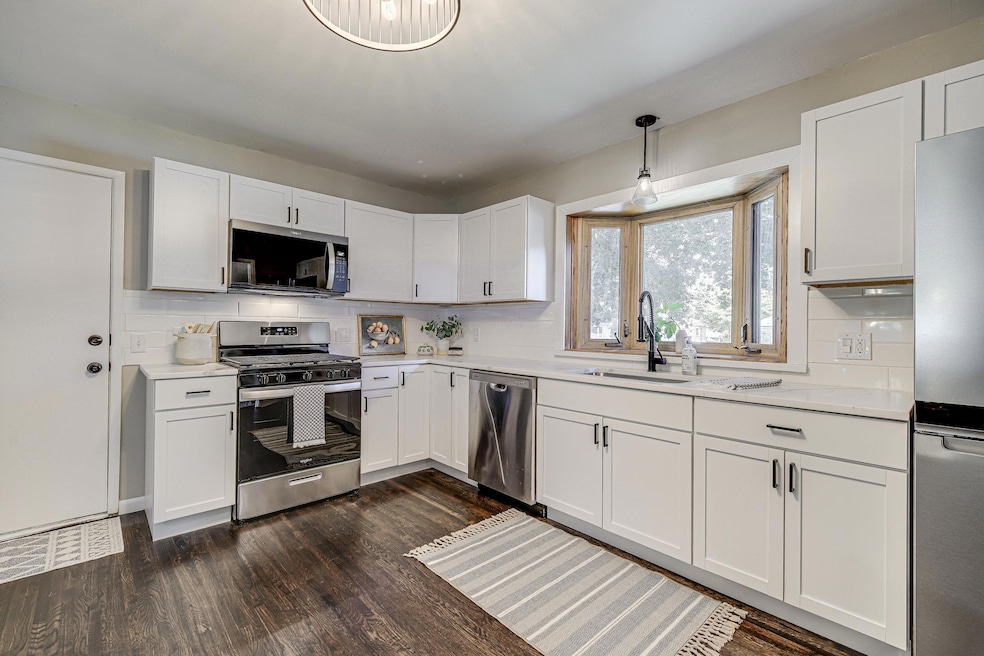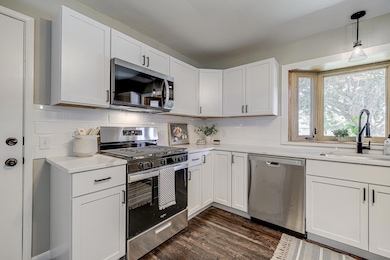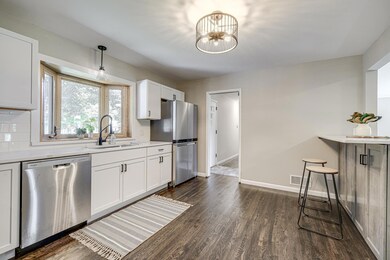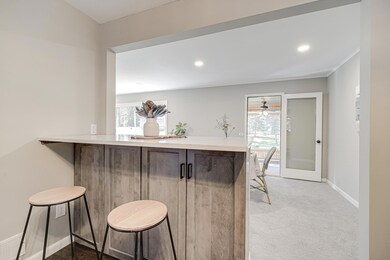317 Havana Rd Owatonna, MN 55060
Estimated payment $1,730/month
Total Views
10,802
3
Beds
2
Baths
1,959
Sq Ft
$140
Price per Sq Ft
Highlights
- Sun or Florida Room
- Stainless Steel Appliances
- 1 Car Attached Garage
- No HOA
- The kitchen features windows
- Eat-In Kitchen
About This Home
Amazing 3 bedroom, 2 bath home in great quaint Owatonna neighborhood. This home boasts updated kitchen featuring granite counter tops, stainless steel appliances, refinished hardwood flooring, new carpet, & fresh paint. Great location, conveniently located close to shopping, entertainment, and parks. A must see! Listing agent is affiliated with the company Realty Pros LLC who is selling the property. One or more members of Realty Pros LLC is a licensed real estate salesperson in the state of Minnesota.
Home Details
Home Type
- Single Family
Est. Annual Taxes
- $3,330
Year Built
- Built in 1952
Lot Details
- 0.26 Acre Lot
- Lot Dimensions are 80x140
Parking
- 1 Car Attached Garage
Home Design
- Wood Siding
Interior Spaces
- 1-Story Property
- Family Room
- Living Room
- Dining Room
- Sun or Florida Room
Kitchen
- Eat-In Kitchen
- Range
- Microwave
- Dishwasher
- Stainless Steel Appliances
- Disposal
- The kitchen features windows
Bedrooms and Bathrooms
- 3 Bedrooms
Laundry
- Dryer
- Washer
Partially Finished Basement
- Block Basement Construction
- Basement Storage
Utilities
- Forced Air Heating and Cooling System
- Gas Water Heater
Community Details
- No Home Owners Association
- Buxton Subdivision
Listing and Financial Details
- Assessor Parcel Number 171670103
Map
Create a Home Valuation Report for This Property
The Home Valuation Report is an in-depth analysis detailing your home's value as well as a comparison with similar homes in the area
Home Values in the Area
Average Home Value in this Area
Tax History
| Year | Tax Paid | Tax Assessment Tax Assessment Total Assessment is a certain percentage of the fair market value that is determined by local assessors to be the total taxable value of land and additions on the property. | Land | Improvement |
|---|---|---|---|---|
| 2025 | $3,330 | $247,100 | $42,000 | $205,100 |
| 2024 | $3,320 | $242,200 | $44,100 | $198,100 |
| 2023 | $3,238 | $232,600 | $34,300 | $198,300 |
| 2022 | $2,816 | $217,700 | $32,600 | $185,100 |
| 2021 | $2,832 | $174,636 | $29,596 | $145,040 |
| 2020 | $2,564 | $173,362 | $29,596 | $143,766 |
| 2019 | $2,364 | $153,664 | $27,440 | $126,224 |
| 2018 | $2,506 | $151,018 | $27,440 | $123,578 |
| 2017 | $2,360 | $157,878 | $23,520 | $134,358 |
| 2016 | $2,216 | $150,920 | $23,520 | $127,400 |
| 2015 | -- | $0 | $0 | $0 |
| 2014 | -- | $0 | $0 | $0 |
Source: Public Records
Property History
| Date | Event | Price | List to Sale | Price per Sq Ft | Prior Sale |
|---|---|---|---|---|---|
| 09/27/2025 09/27/25 | Pending | -- | -- | -- | |
| 09/03/2025 09/03/25 | For Sale | $275,000 | +61.8% | $140 / Sq Ft | |
| 07/08/2025 07/08/25 | Sold | $170,000 | 0.0% | $92 / Sq Ft | View Prior Sale |
| 06/20/2025 06/20/25 | Pending | -- | -- | -- | |
| 06/20/2025 06/20/25 | For Sale | $170,000 | +27.0% | $92 / Sq Ft | |
| 09/14/2012 09/14/12 | Sold | $133,900 | +3.1% | $72 / Sq Ft | View Prior Sale |
| 06/01/2012 06/01/12 | Pending | -- | -- | -- | |
| 05/14/2012 05/14/12 | For Sale | $129,900 | -- | $70 / Sq Ft |
Source: NorthstarMLS
Purchase History
| Date | Type | Sale Price | Title Company |
|---|---|---|---|
| Deed | $170,000 | -- | |
| Interfamily Deed Transfer | -- | None Available | |
| Quit Claim Deed | -- | None Available | |
| Warranty Deed | $500 | North American Title Company | |
| Interfamily Deed Transfer | -- | None Available |
Source: Public Records
Mortgage History
| Date | Status | Loan Amount | Loan Type |
|---|---|---|---|
| Previous Owner | $133,900 | VA |
Source: Public Records
Source: NorthstarMLS
MLS Number: 6783296
APN: 17-167-0103
Nearby Homes
- 1212 S Grove Ave
- 349 Mc Indoe St
- 203 E Mckinley St
- 339 South St
- 1003 S Elm Ave
- 338 South St
- 240 South St
- 818 Lincoln Ave
- 1223 S Cedar Ave
- 216 Prospect St
- 506 15th St SE
- 1047 S Oak Ave
- 633 11th St SE
- 1031 Grandview Ave
- 1015 Grandview Ave
- 228 13th St SW
- 1052 Grandview Ave
- 233 E School St
- 248 E School St
- 234 E School St







