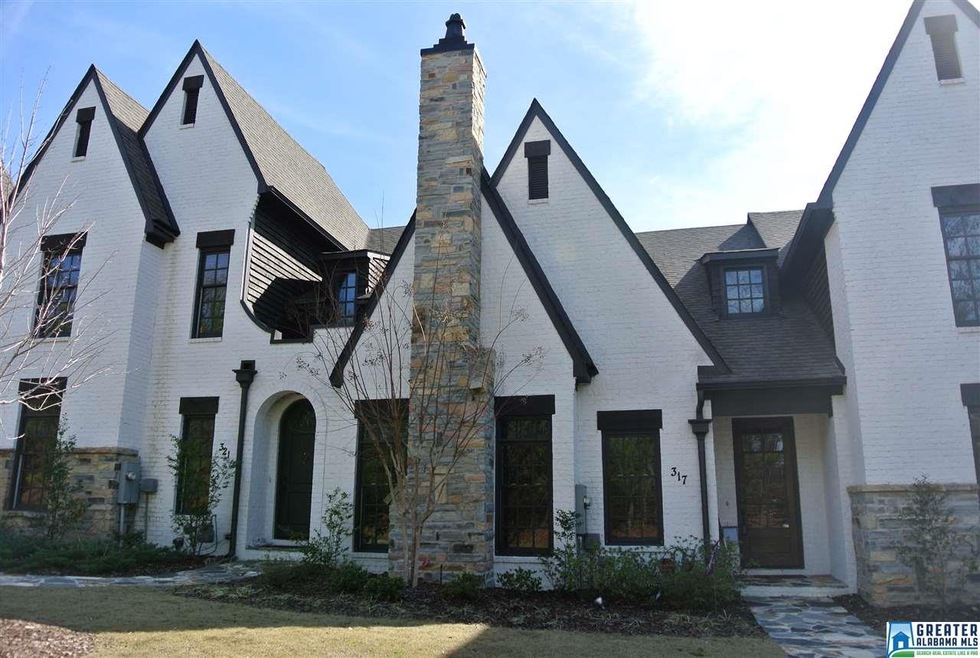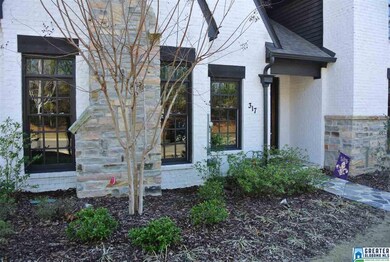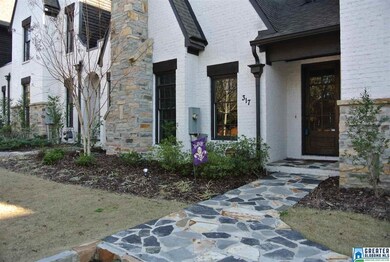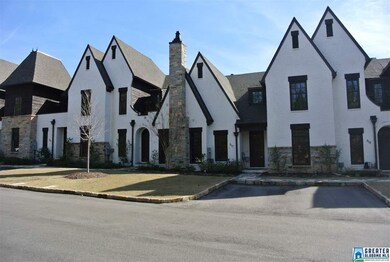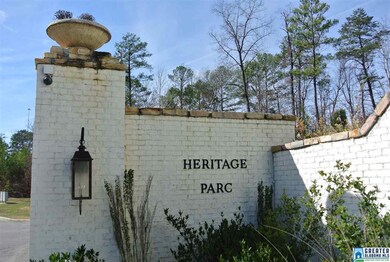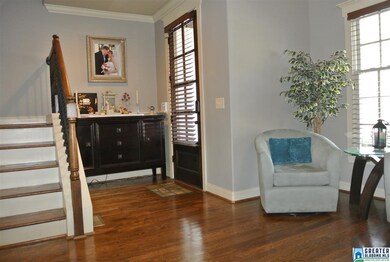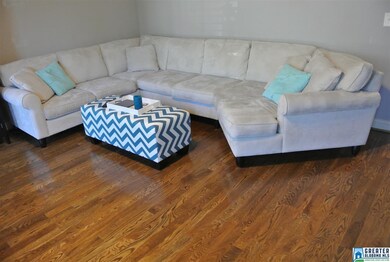
317 Heritage Dr Birmingham, AL 35216
Highlights
- Safe Room
- Home Theater
- Deck
- Green Valley Elementary School Rated A
- Gated Community
- Wood Flooring
About This Home
As of April 2017Rare opportunity to purchase this Beautiful Old World style GATED townhome ideally located near Highway 31 & I-459 across from the Galleria. 3 BR’s/2 Full BA’s and 2 half BA’s. Master on the main level. Main level parking for 1 car and 2 car basement garage + 2 addl parking spaces outside of garage! Room to room music. Kitchen has gorgeous cabinets, island, granite, stainless appliances, gas cooking & huge pantry. Granite in Master bath and full baths. Double vanities, garden tub & frameless shower door. Hardwood in main living areas. Basement finished “loft style” w stained floors, painted exposed ceiling & brick wall. Media room is like a safe room - (all 4 walls are concrete) w screen and surround sound. HOOVER Schools ! NO YARD WORK !!! -- the $85 a month covers lawn care & tree trimming + gated entrance & security cameras. Wonderful friendly neighborhood! It's hard to find something this NEW in such a great location near shopping, restaurants and interstates ! HURRY!
Last Agent to Sell the Property
Jan Canant
ARC Realty 280 Listed on: 02/05/2017

Townhouse Details
Home Type
- Townhome
Est. Annual Taxes
- $6,021
Year Built
- 2013
Lot Details
- Fenced Yard
- Sprinkler System
HOA Fees
- $85 Monthly HOA Fees
Parking
- 2 Car Garage
- Basement Garage
- Garage on Main Level
- Rear-Facing Garage
- Driveway
- Assigned Parking
Interior Spaces
- 1.5-Story Property
- Sound System
- Crown Molding
- Smooth Ceilings
- Ceiling Fan
- Recessed Lighting
- Ventless Fireplace
- Gas Fireplace
- Double Pane Windows
- Insulated Doors
- Family Room with Fireplace
- Home Theater
- Den
- Loft
- Basement Fills Entire Space Under The House
- Pull Down Stairs to Attic
Kitchen
- Breakfast Bar
- Convection Oven
- Gas Oven
- Gas Cooktop
- Stove
- Built-In Microwave
- Dishwasher
- Stainless Steel Appliances
- Kitchen Island
- Solid Surface Countertops
- Disposal
Flooring
- Wood
- Carpet
- Concrete
- Tile
Bedrooms and Bathrooms
- 3 Bedrooms
- Primary Bedroom on Main
- Walk-In Closet
- Split Vanities
- Bathtub and Shower Combination in Primary Bathroom
- Garden Bath
- Separate Shower
Laundry
- Laundry Room
- Laundry on main level
- Washer and Gas Dryer Hookup
Home Security
- Safe Room
- Home Security System
Utilities
- Central Heating and Cooling System
- Heating System Uses Gas
- Programmable Thermostat
- Underground Utilities
- Gas Water Heater
Additional Features
- ENERGY STAR/CFL/LED Lights
- Deck
Listing and Financial Details
- Tax Lot 26
- Assessor Parcel Number 39-00-13-1-002-020.000
Community Details
Overview
- Association fees include common grounds mntc, management fee, utilities for comm areas, personal lawn care
- Heritiage Parc Association, Phone Number (205) 985-7171
Recreation
- Community Playground
- Trails
Additional Features
- Community Barbecue Grill
- Gated Community
Ownership History
Purchase Details
Purchase Details
Home Financials for this Owner
Home Financials are based on the most recent Mortgage that was taken out on this home.Purchase Details
Home Financials for this Owner
Home Financials are based on the most recent Mortgage that was taken out on this home.Similar Homes in Birmingham, AL
Home Values in the Area
Average Home Value in this Area
Purchase History
| Date | Type | Sale Price | Title Company |
|---|---|---|---|
| Warranty Deed | $400,000 | -- | |
| Warranty Deed | $277,000 | -- | |
| Warranty Deed | $259,900 | -- |
Mortgage History
| Date | Status | Loan Amount | Loan Type |
|---|---|---|---|
| Previous Owner | $283,648 | VA | |
| Previous Owner | $252,103 | Commercial |
Property History
| Date | Event | Price | Change | Sq Ft Price |
|---|---|---|---|---|
| 04/27/2017 04/27/17 | Sold | $277,000 | -4.1% | $134 / Sq Ft |
| 02/28/2017 02/28/17 | Price Changed | $288,900 | -0.3% | $140 / Sq Ft |
| 02/04/2017 02/04/17 | For Sale | $289,900 | +11.5% | $140 / Sq Ft |
| 04/26/2013 04/26/13 | Sold | $259,900 | 0.0% | -- |
| 02/17/2013 02/17/13 | Pending | -- | -- | -- |
| 12/15/2011 12/15/11 | For Sale | $259,900 | -- | -- |
Tax History Compared to Growth
Tax History
| Year | Tax Paid | Tax Assessment Tax Assessment Total Assessment is a certain percentage of the fair market value that is determined by local assessors to be the total taxable value of land and additions on the property. | Land | Improvement |
|---|---|---|---|---|
| 2024 | $6,021 | $86,520 | -- | -- |
| 2022 | $2,626 | $36,900 | $1,600 | $35,300 |
| 2021 | $2,296 | $32,360 | $1,600 | $30,760 |
| 2020 | $2,096 | $29,590 | $1,600 | $27,990 |
| 2019 | $1,894 | $26,820 | $0 | $0 |
| 2018 | $1,923 | $27,220 | $0 | $0 |
| 2017 | $1,829 | $25,920 | $0 | $0 |
| 2016 | $1,750 | $24,840 | $0 | $0 |
| 2015 | $1,829 | $25,920 | $0 | $0 |
| 2014 | $155 | $25,500 | $0 | $0 |
| 2013 | $155 | $24,400 | $0 | $0 |
Agents Affiliated with this Home
-
J
Seller's Agent in 2017
Jan Canant
ARC Realty 280
-
Bert Siegel

Buyer's Agent in 2017
Bert Siegel
RealtySouth
(205) 960-0645
3 in this area
132 Total Sales
-
Maggie Kessler
M
Seller's Agent in 2013
Maggie Kessler
CRE Residential LLC
(205) 985-7171
1 in this area
3 Total Sales
Map
Source: Greater Alabama MLS
MLS Number: 773136
APN: 39-00-13-1-002-020.000
- 313 Heritage Dr
- 2041 Longmeadow Ln
- 3476 Sheila Dr
- 3420 Primm Ln Unit 1
- 1924 Charlotte Dr Unit 19A
- 1909 Wisterwood Dr
- 1906 Paulette Dr
- 1912 Tall Timbers Dr
- 0 Montgomery Hwy
- 1900 Charlotte Dr Unit 23 & 24
- 0 Mayflower Dr Unit 23 & 24 1329896
- 1847 Wisterwood Dr Unit 1, 2 & 3
- 3413 Crayrich Dr
- 2140 Rocky Ridge Ranch Rd
- 1902 Waterford Place
- 1904 Waterford Place Unit 1904
- 3445 Polo Downs
- 312 Riverhaven Place Unit 312
- 2004 Waterford Place Unit 2004
- 1935 Waterford Place Unit 1935
