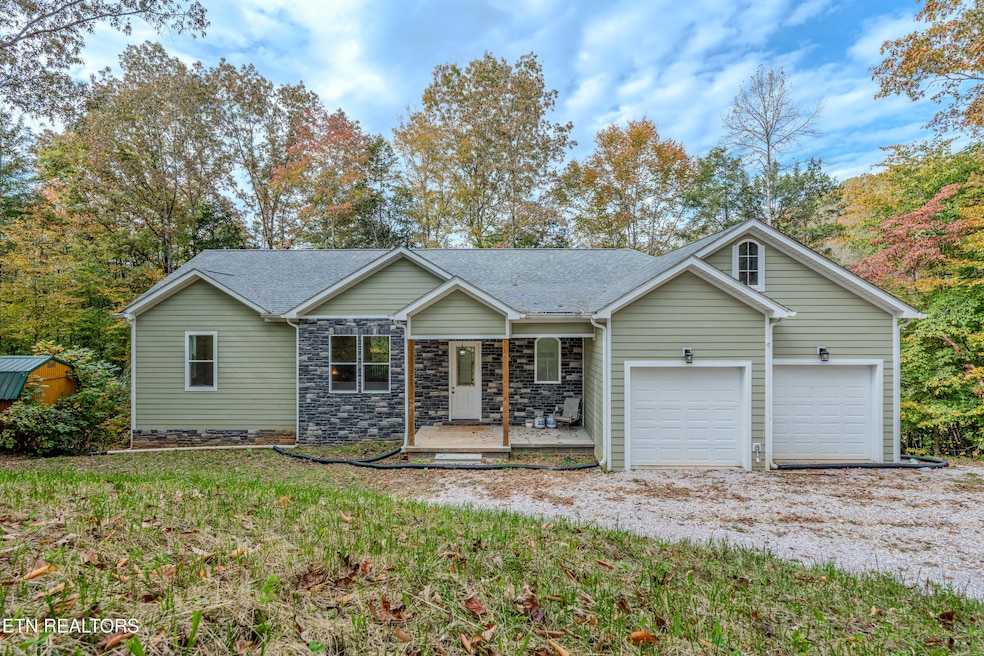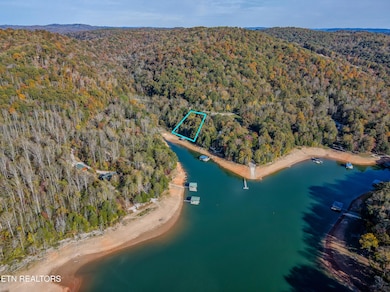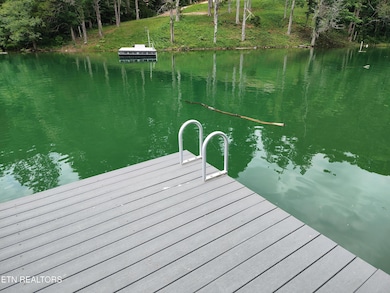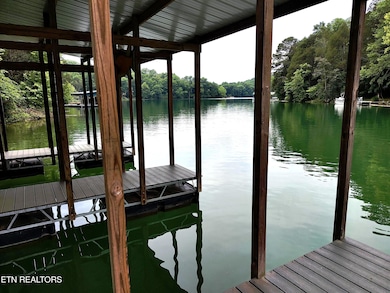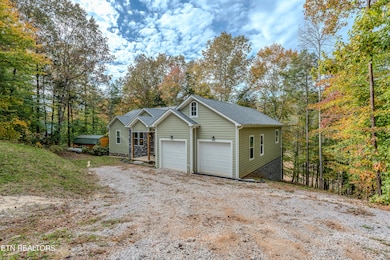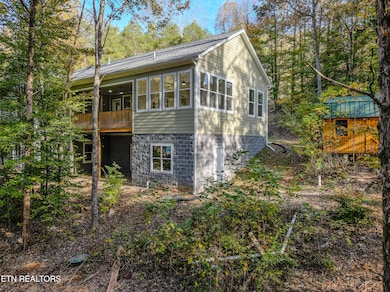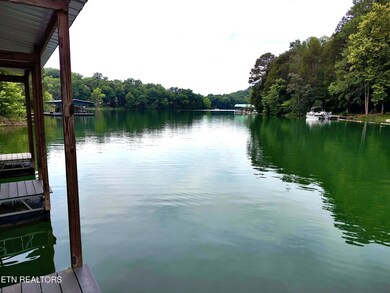317 Highland Trace Rd Sharps Chapel, TN 37866
Sharps Chapel NeighborhoodEstimated payment $3,207/month
Highlights
- Lake Front
- Docks
- Deck
- Boat Ramp
- Craftsman Architecture
- Private Lot
About This Home
Newly built Norris Lakefront home with 2-slip boat dock & swim platform on peaceful cove is waiting for you! This property is in the desired zone-1 /blueline or non-TVA shoreland. Unfinished full Basement with 10 foot ceilings is a clean slate, ready for you to transform it into your perfect hangout area. The open floor plan with lots of windows allow for natural lighting. Kitchen custom Amish wood cabinets & granite countertops are beautiful & timeless. Natural wood shelving line both sides of walk-in-pantry with room to add more, large window looks out over the yard. Decorative farmhouse sink is charming on kitchen island along side stainless steel dishwasher. Double ovens & large propane stove make cooking a breeze! Stainless steel refrigerator conveys. Off kitchen is the laundry room which also opens into primary closet for quick convenience! The primary bedroom is relaxing looking out through the trees & over the water. The bright ensuite is a spa retreat, with separate vanities & sinks, private water closet, beautiful free standing soaking tub, walk-in-shower, and large walk-in-closet. On the other side of the home you will find a spacious office with closet & several large windows letting in the sunshine. Across hall is a beautiful sunroom wrapped in windows, with a large closet & french-doors leading onto back deck. This room will be a favorite! The private upper & lower decks look out over lake. It's a short walk to the water and your covered double slip boat dock & swim platform, perfect for just hanging out in the sun! The unfinished walk-out basement with 10 foot ceilings offers a ton of storage. Or finish the downstairs for additional living space. All this is waiting and ready for you to have amazing summers on Norris Lake! Add a cozy fireplace & enjoy the wintertime as well! The private community Highlands Park is just two lots over, with boat ramp, dock, covered picnic area, BBQ, firepit area & playground! What wonderful amenities so close by. Video:
Photos/Video by 'Captured Photons Photography' Buyer / buyer's agent to verify all information. HOME SOLD AS IS. Perk test done 2021 front of home perked for 2 bedrooms, due to excavation error, field-lines had to be moved to back and perked for 1 bedroom.
Home Details
Home Type
- Single Family
Est. Annual Taxes
- $356
Year Built
- Built in 2024
Lot Details
- 1.06 Acre Lot
- Lake Front
- Private Lot
- Lot Has A Rolling Slope
- Wooded Lot
HOA Fees
- $13 Monthly HOA Fees
Parking
- 2 Car Attached Garage
- Parking Available
- Garage Door Opener
- Off-Street Parking
Property Views
- Lake
- Forest
Home Design
- Craftsman Architecture
- Traditional Architecture
- Block Foundation
- Slab Foundation
- Frame Construction
- Stone Siding
Interior Spaces
- 1,800 Sq Ft Home
- Vinyl Clad Windows
- Living Room
- Formal Dining Room
- Home Office
- Sun or Florida Room
- Storage
- Utility Room
- Vinyl Flooring
- Unfinished Basement
- Walk-Out Basement
- Fire and Smoke Detector
Kitchen
- Breakfast Bar
- Walk-In Pantry
- Double Self-Cleaning Oven
- Gas Range
- Microwave
- Dishwasher
- Kitchen Island
- Farmhouse Sink
- Disposal
Bedrooms and Bathrooms
- 1 Primary Bedroom on Main
- Split Bedroom Floorplan
- Walk-In Closet
- 2 Full Bathrooms
- Freestanding Bathtub
- Soaking Tub
- Walk-in Shower
Laundry
- Laundry Room
- Dryer
- Washer
Outdoor Features
- Access To Lake
- Docks
- Deck
- Covered Patio or Porch
- Outdoor Storage
Schools
- Sharps Chapel Elementary School
- H Maynard Middle School
- Union County High School
Utilities
- Central Heating and Cooling System
- Heating System Uses Propane
- Propane
- Private Water Source
- Perc Test On File For Septic Tank
- Septic Tank
- Internet Available
Listing and Financial Details
- Assessor Parcel Number 007 061.00
Community Details
Overview
- The Highlands Subdivision
- Mandatory home owners association
Amenities
- Picnic Area
Recreation
- Boat Ramp
- Boat Dock
- Community Playground
Map
Home Values in the Area
Average Home Value in this Area
Property History
| Date | Event | Price | List to Sale | Price per Sq Ft |
|---|---|---|---|---|
| 10/07/2025 10/07/25 | For Sale | $599,000 | 0.0% | $333 / Sq Ft |
| 10/07/2025 10/07/25 | Off Market | $599,000 | -- | -- |
| 03/26/2025 03/26/25 | For Sale | $599,000 | 0.0% | $333 / Sq Ft |
| 03/19/2025 03/19/25 | Pending | -- | -- | -- |
| 03/06/2025 03/06/25 | For Sale | $599,000 | -- | $333 / Sq Ft |
Source: East Tennessee REALTORS® MLS
MLS Number: 1292268
- 0 Lot 13 14 Highland Tr Unit 1322791
- 0 Rd
- 0 Highland Trace Rd Unit 1296488
- 0 Highland Trace Rd Unit 1306238
- 29a Highland Trace Rd
- 245 Old Leadmine Bend Rd
- L17A Old Leadmine Bend Rd Unit Lot 17A
- 0 Helms Ferry Rd
- 0 Pinnacle Pointe Way Unit 1302359
- 206 Old Leadmine Bend Rd
- TBD Lake Hollow Rd
- 811 Straight Branch Rd
- 353 Beech Grove Loop
- 487 Straight Branch Rd
- 110 Braden Chapel Rd
- 601 Blue Springs Rd
- 882 Walker Rd
- 210 Last Lz Ln
- 4 lots Jones Ridge Rd
- 0 Jones Ridge Rd
- 128 Harness Rd
- 201 Sandy Cir
- 187 Sandy Cir
- 765 Deerfield Way
- 1330 Main St
- 132 Turner Ln
- 2125 Old Highway 25e Unit 1
- 171 St George Ln
- 601 S Cumberland Ave
- 345 Mcvey Rd
- 241 Harless Rd
- 247 Lakeview Ln
- 800 Shawanee Rd
- 8510 Coppock Rd
- 1480 Gulley River Rd
- 1470 Gulley River Rd Unit 1 bed 1 bath
- 1563 Raven Hill Rd
- 7452 Game Bird St
- 6864 Squirrel Run Ln
- 7548 Applecross Rd
