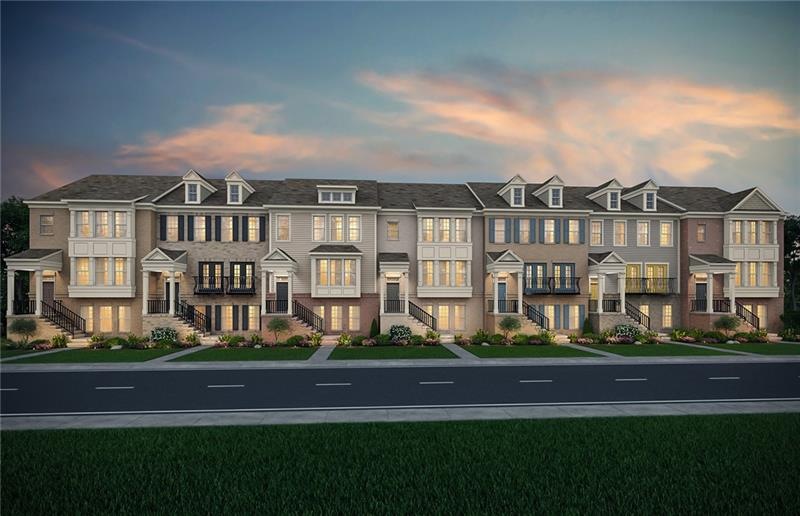
$398,900
- 3 Beds
- 3.5 Baths
- 201 Balaban Cir
- Woodstock, GA
THIS IS THE TOWNHOUSE THAT YOU HAVE BEEN WAITING FOR!!! SOPHISTICATED CHIC IN WONDERFUL WOODSTOCK. A SINGLE-FAMILY URBAN DREAM HOME BOASTING GRANDEUR, STYLE, VIEWS AND MORE MAKES THE PERFECT SETTING TO ENTERTAIN, ENJOY RESORT INSPIRED AMENITIES AND SIMPLY ESCAPE THE CITY'S ACTION. ALL UPDATES AND REPLACEMENTS HAVE BEEN ACCOMPLISHED MAKING THIS A MOVE IN AND ENJOY TOWNHOME. NEW CARPETING
Janice Pietrangelo Chapman Hall Realty Atlanta North
