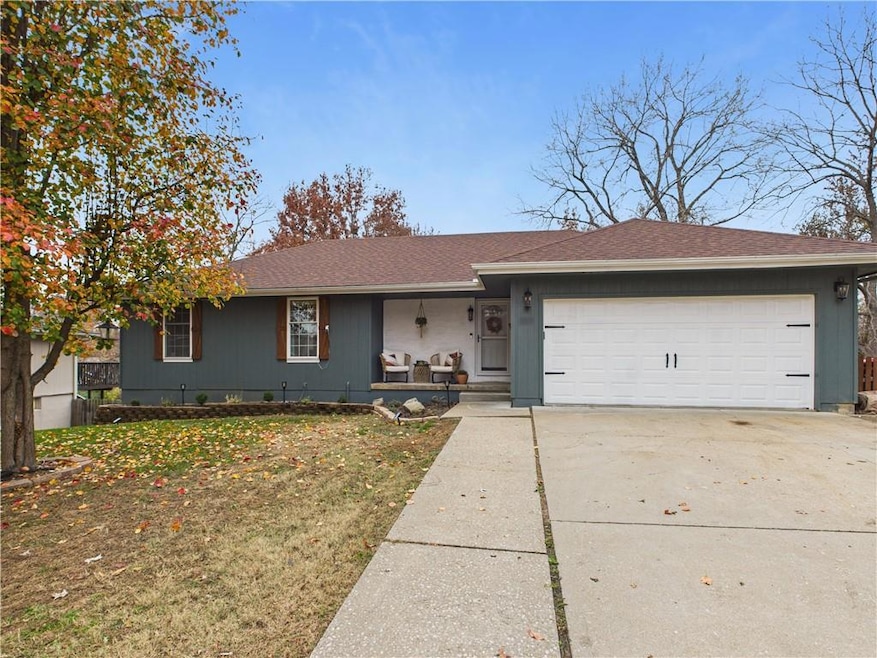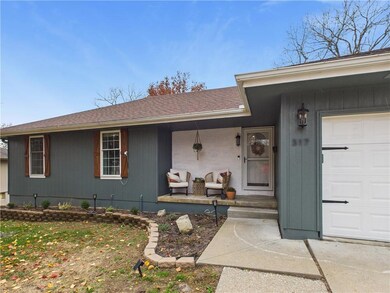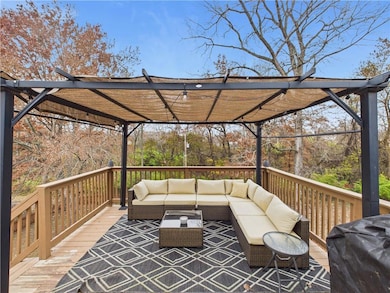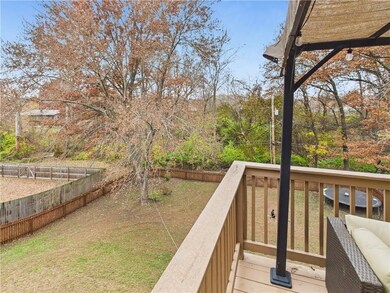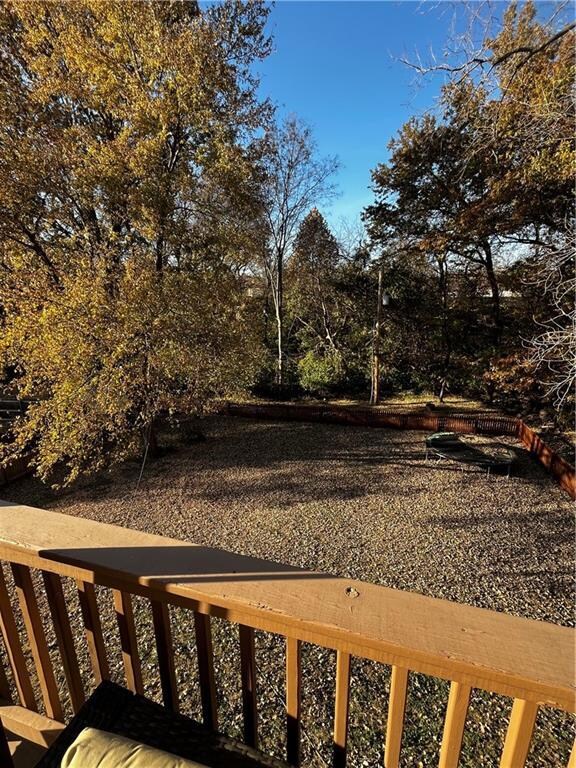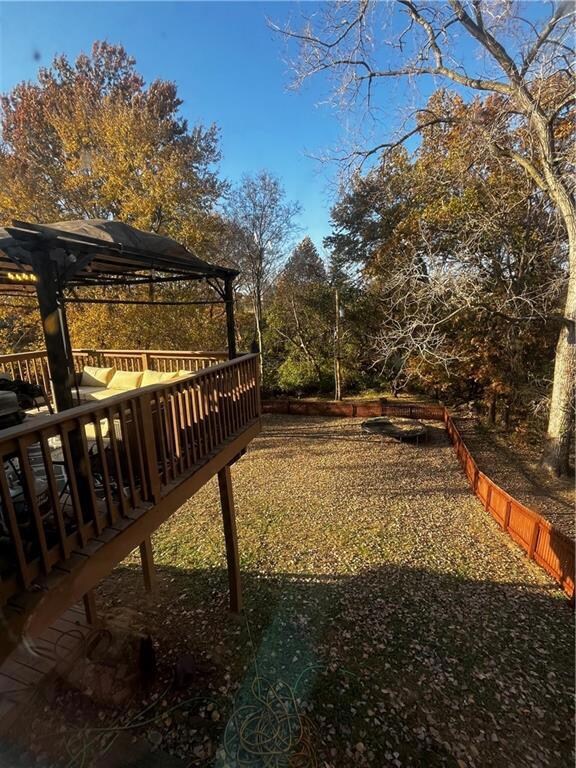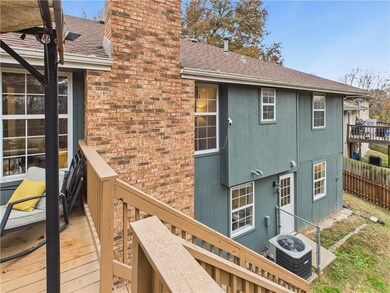317 Jones Ave Warrensburg, MO 64093
Estimated payment $1,858/month
Highlights
- 33,977 Sq Ft lot
- Family Room with Fireplace
- No HOA
- Deck
- Ranch Style House
- Porch
About This Home
Welcome to this charming and fully updated ranch home featuring a completely finished walk-out basement and set on a generous lot adorned with mature trees and a fully fenced backyard—perfect for relaxation, play, and privacy. Located in a wonderful, family-friendly neighborhood, this home is within easy walking distance to Lions Lake, Pertle Springs, and downtown, offering endless opportunities for recreation, nature, and local conveniences. Inside, you’ll find thoughtful updates throughout, including new luxury vinyl plank flooring, fresh trim, and modern paint in the basement, along with new light fixtures and granite countertops that elevate the home’s style and functionality. The main level living room and the lower-level family room both feature cozy wood-burning fireplaces, creating warm, inviting spaces for gathering and entertaining. The spacious walk-out basement offers incredible versatility with two large family rooms, providing ample room to add a future fifth bedroom and third bathroom if desired. Whether you need extra living space, a home office, game room, or guest suite, the possibilities are endless. Outside, the home boasts fresh exterior paint and a serene outdoor setting to enjoy summer evenings on the deck listening to the nearby UCM ballgames! Seller is Owner/Agent
Home Details
Home Type
- Single Family
Est. Annual Taxes
- $1,695
Year Built
- Built in 1988
Lot Details
- 0.78 Acre Lot
- Wood Fence
Parking
- 2 Car Attached Garage
- Garage Door Opener
Home Design
- Ranch Style House
- Composition Roof
Interior Spaces
- Ceiling Fan
- Family Room with Fireplace
- 2 Fireplaces
- Living Room with Fireplace
- Combination Kitchen and Dining Room
- Laundry on main level
Kitchen
- Gas Range
- Dishwasher
- Disposal
Flooring
- Carpet
- Laminate
- Tile
Bedrooms and Bathrooms
- 4 Bedrooms
- 2 Full Bathrooms
Finished Basement
- Basement Fills Entire Space Under The House
- Fireplace in Basement
Home Security
- Smart Thermostat
- Fire and Smoke Detector
Outdoor Features
- Deck
- Porch
Utilities
- Forced Air Heating and Cooling System
Community Details
- No Home Owners Association
- Southwest Estates Subdivision
Listing and Financial Details
- Assessor Parcel Number 12-7.0-26-001-015-010.00
- $0 special tax assessment
Map
Home Values in the Area
Average Home Value in this Area
Tax History
| Year | Tax Paid | Tax Assessment Tax Assessment Total Assessment is a certain percentage of the fair market value that is determined by local assessors to be the total taxable value of land and additions on the property. | Land | Improvement |
|---|---|---|---|---|
| 2024 | $1,695 | $22,199 | $0 | $0 |
| 2023 | $1,695 | $22,199 | $0 | $0 |
| 2022 | $1,633 | $21,287 | $0 | $0 |
| 2021 | $1,627 | $21,287 | $0 | $0 |
| 2020 | $1,574 | $20,371 | $0 | $0 |
| 2019 | $1,573 | $20,371 | $0 | $0 |
| 2017 | $1,569 | $20,371 | $0 | $0 |
| 2016 | $1,446 | $20,371 | $0 | $0 |
| 2015 | $1,485 | $20,371 | $0 | $0 |
| 2014 | $1,289 | $20,371 | $0 | $0 |
Property History
| Date | Event | Price | List to Sale | Price per Sq Ft | Prior Sale |
|---|---|---|---|---|---|
| 11/24/2025 11/24/25 | For Sale | $325,000 | +32.7% | $159 / Sq Ft | |
| 06/13/2022 06/13/22 | Sold | -- | -- | -- | View Prior Sale |
| 04/25/2022 04/25/22 | Pending | -- | -- | -- | |
| 04/25/2022 04/25/22 | For Sale | $245,000 | +24.4% | $120 / Sq Ft | |
| 10/04/2019 10/04/19 | Sold | -- | -- | -- | View Prior Sale |
| 08/14/2019 08/14/19 | Pending | -- | -- | -- | |
| 08/04/2019 08/04/19 | Price Changed | $196,999 | -1.5% | $96 / Sq Ft | |
| 07/19/2019 07/19/19 | Price Changed | $199,999 | -2.4% | $98 / Sq Ft | |
| 07/02/2019 07/02/19 | For Sale | $205,000 | 0.0% | $100 / Sq Ft | |
| 06/20/2019 06/20/19 | Off Market | -- | -- | -- | |
| 06/10/2019 06/10/19 | Pending | -- | -- | -- | |
| 06/10/2019 06/10/19 | For Sale | $205,000 | -- | $100 / Sq Ft |
Purchase History
| Date | Type | Sale Price | Title Company |
|---|---|---|---|
| Warranty Deed | -- | Western Missouri Title | |
| Warranty Deed | -- | Western Missouri Title Co |
Mortgage History
| Date | Status | Loan Amount | Loan Type |
|---|---|---|---|
| Open | $232,750 | No Value Available | |
| Closed | $232,750 | New Conventional | |
| Previous Owner | $201,234 | VA |
Source: Heartland MLS
MLS Number: 2588654
APN: 12702601015001000
- 316 Jones Ave
- 315 Goodrich Dr
- 521 W Clark St
- 318 S Main St
- 602 Park Place
- 606 Fountain Hills Dr
- 601 Darrow St
- 0 Ming St Unit HMS2553469
- 12 Woodland Trail
- 608 Oakmont Dr
- 629 Oakmont Dr
- 120 N Main St
- 109 Deerfield Dr
- 211 Westgate Cir
- 901 S Holden St
- 208 Westgate Ct
- 707 Mahogany Ct
- 101 Hidden Pines Ln
- 516 Westgate Ct
- 704 Mahogany Ct
- 502 S Main St
- 701 S Holden St
- 145 W Pine St
- 200 Carpenter St
- 327 Franklin Ave
- 614 Cantebury Dr Unit B
- 750 E Gay St
- 206 S Bagby St
- 400 W Benton St
- 1914 Willow St
- 806 SE 19th St
- 515 SE 19th St
- 1101 SE 4th St
- 1004 NW 3rd St
- 500 SE Salem St
- 311 SW Creek Ridge Dr
- 201 SW Eagles Pkwy
- 506 Broadway St
- 630 NW Yennie St
- 1502 NE Shale Ct
