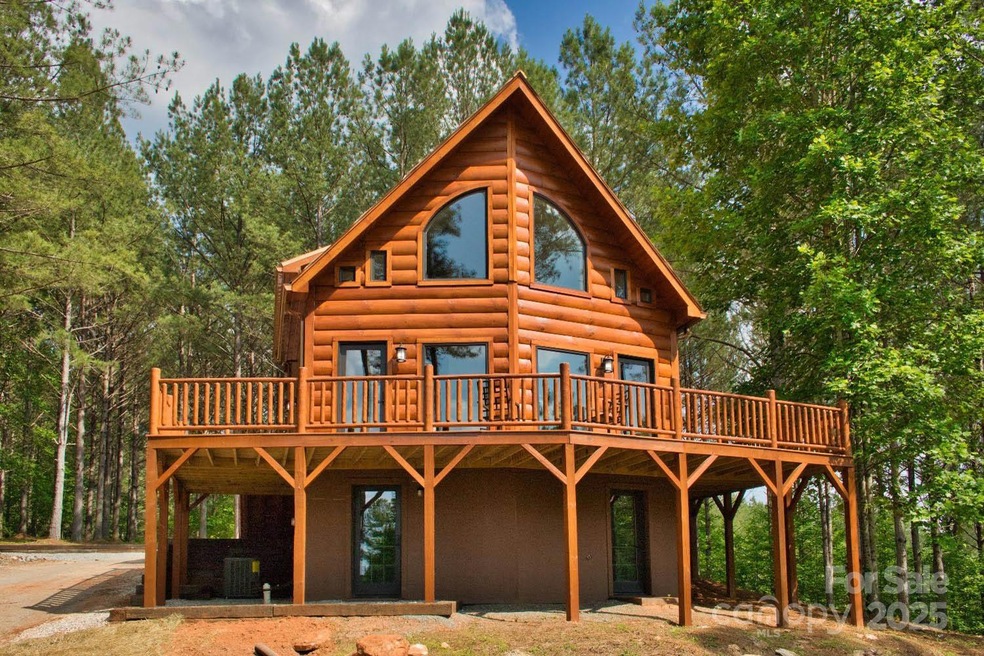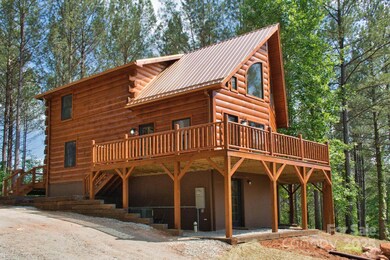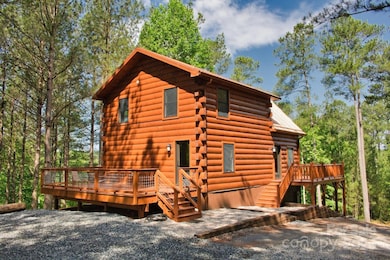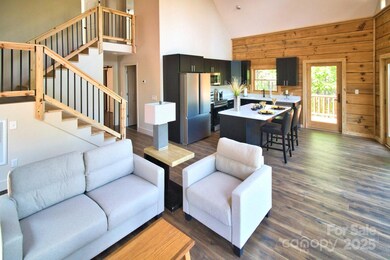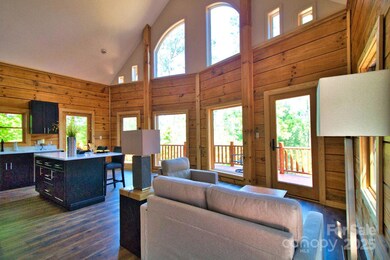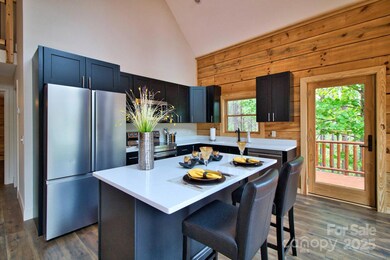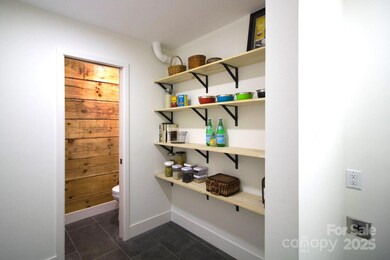
317 Knightsbridge Cir Unit 34 Union Mills, NC 28167
Union Mills NeighborhoodEstimated payment $2,311/month
Highlights
- New Construction
- Wooded Lot
- Walk-Up Access
- Private Lot
- Laundry Room
- Cabin
About This Home
Sitting on 2.49 wooded acres, this home starts w/slope up from the road and levels off toward the rear of the cabin. The genuine log cabin is located in gated Hearthstone Ridge community. The ext is finished w/ high quality stain, and features a gorgeous copper-colored metal roof, w/ gutters & downspouts to match. The whole dwelling sits on a full, unfinished basement, where plumbing was re-configured from the orig. plans, and duct work re-located so additional living space can be created if desired. A deck wraps around three sides of the front of cabin, w/ add. deck in back - built to support hot tub. Doors/windows are quality Andersen. Plenty of parking on level ground. Started in 2019, brought to completion 2025. Functionally new, inside features upper level with 2 beds w/full bath - primary, en suite & walk-in closet are on main floor. Kitchen has quartz counter tops, slow-close drawers/doors, smooth top range, a french-door refrig, and pantry. High ceilings offer spacious feeling.
Last Listed By
Lake Lure Land Brokerage Email: dan@lakelureland.com License #224698 Listed on: 06/07/2025
Home Details
Home Type
- Single Family
Est. Annual Taxes
- $236
Year Built
- Built in 2025 | New Construction
Lot Details
- Private Lot
- Sloped Lot
- Wooded Lot
HOA Fees
- $36 Monthly HOA Fees
Parking
- Driveway
Home Design
- Cabin
- Log Siding
Interior Spaces
- 2.5-Story Property
- Laundry Room
Kitchen
- Electric Range
- Microwave
- Dishwasher
Bedrooms and Bathrooms
Unfinished Basement
- Walk-Out Basement
- Walk-Up Access
Schools
- Pinnacle Elementary School
- R-S Middle School
- R-S Central High School
Utilities
- Vented Exhaust Fan
- Heat Pump System
- Septic Tank
Community Details
- Hearthstone Ridge Subdivision
- Mandatory home owners association
Listing and Financial Details
- Assessor Parcel Number 1643829
Map
Home Values in the Area
Average Home Value in this Area
Tax History
| Year | Tax Paid | Tax Assessment Tax Assessment Total Assessment is a certain percentage of the fair market value that is determined by local assessors to be the total taxable value of land and additions on the property. | Land | Improvement |
|---|---|---|---|---|
| 2024 | $236 | $46,100 | $46,100 | $0 |
| 2023 | $230 | $46,100 | $46,100 | $0 |
| 2022 | $230 | $35,000 | $35,000 | $0 |
| 2021 | $226 | $35,000 | $35,000 | $0 |
| 2020 | $226 | $35,000 | $35,000 | $0 |
| 2019 | $226 | $35,000 | $35,000 | $0 |
| 2018 | $230 | $35,000 | $35,000 | $0 |
| 2016 | $230 | $35,000 | $35,000 | $0 |
| 2013 | -- | $35,000 | $35,000 | $0 |
Property History
| Date | Event | Price | Change | Sq Ft Price |
|---|---|---|---|---|
| 06/07/2025 06/07/25 | For Sale | $424,900 | -- | $191 / Sq Ft |
Purchase History
| Date | Type | Sale Price | Title Company |
|---|---|---|---|
| Warranty Deed | $210,000 | None Listed On Document | |
| Warranty Deed | $75,000 | None Available |
Mortgage History
| Date | Status | Loan Amount | Loan Type |
|---|---|---|---|
| Previous Owner | $67,410 | Future Advance Clause Open End Mortgage |
Similar Homes in Union Mills, NC
Source: Canopy MLS (Canopy Realtor® Association)
MLS Number: 4268321
APN: 1643829
- 0 Knightsbridge Cir Unit CAR4201611
- 0 Whitestone Cir Unit 81 CAR4072484
- 488 Moonlight Pass
- 496 Moonlight Pass
- 239 Whitestone Cir
- 5519 Hudlow Rd
- 4444 Groves Rd
- 5555 Groves Rd
- 0 Willowby Run
- 0 Hearthstone Dr Unit 70 CAR4215342
- 0 Hearthstone Dr Unit 73 CAR3897252
- 0 Hearthstone Dr Unit 2 CAR3866725
- 358 Lawing Mill Rd
- 0 Bonnie Ln
- 6331 Hudlow Rd
- 164 Forest Ridge Dr
- 163 Summit Ln
- 000 Jumping Deer Dr
- 0 Navaho Trail Unit 19
- 137 Clements Rd
