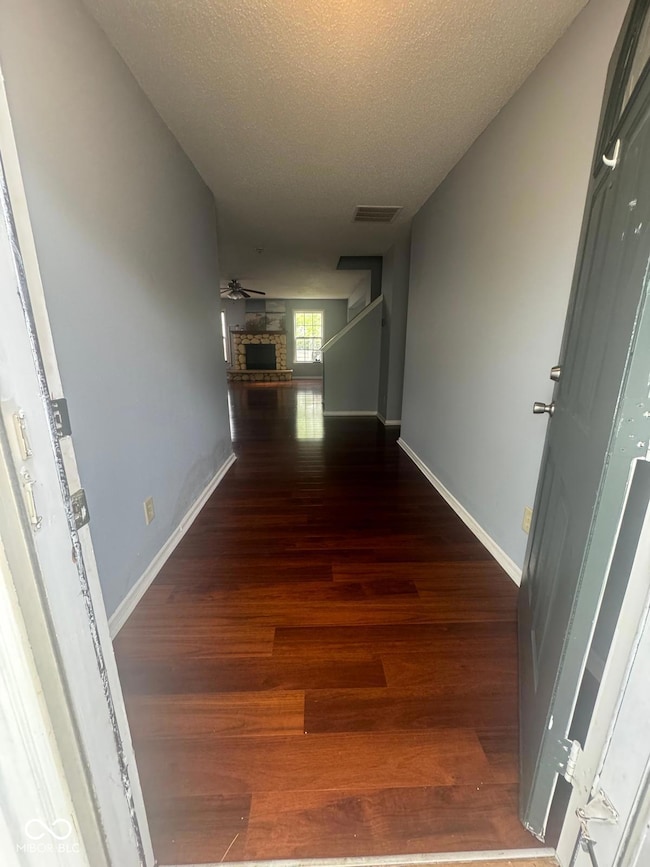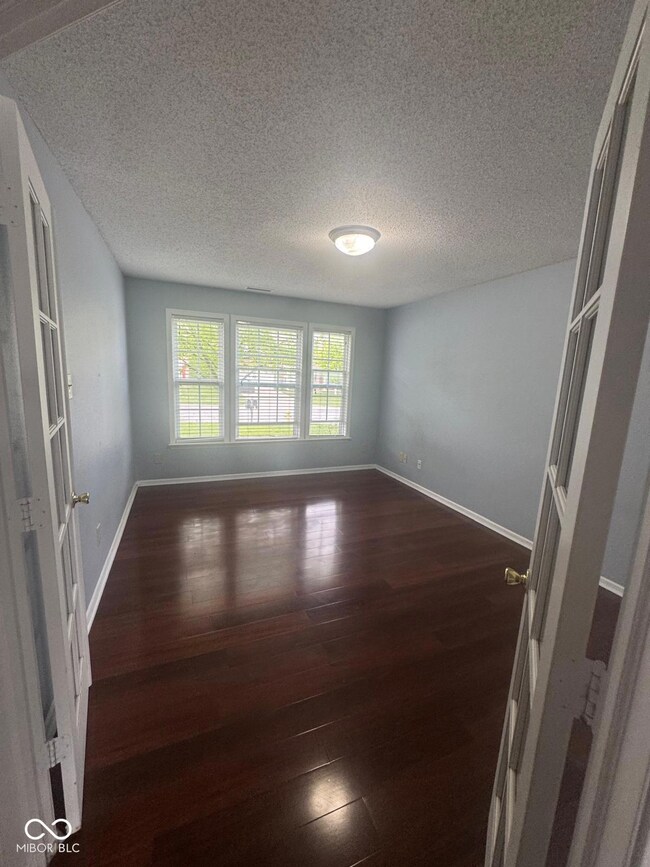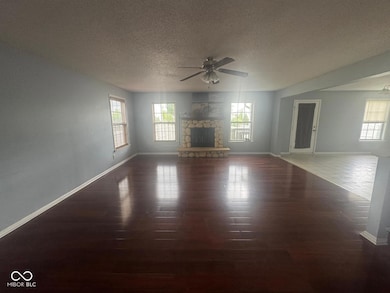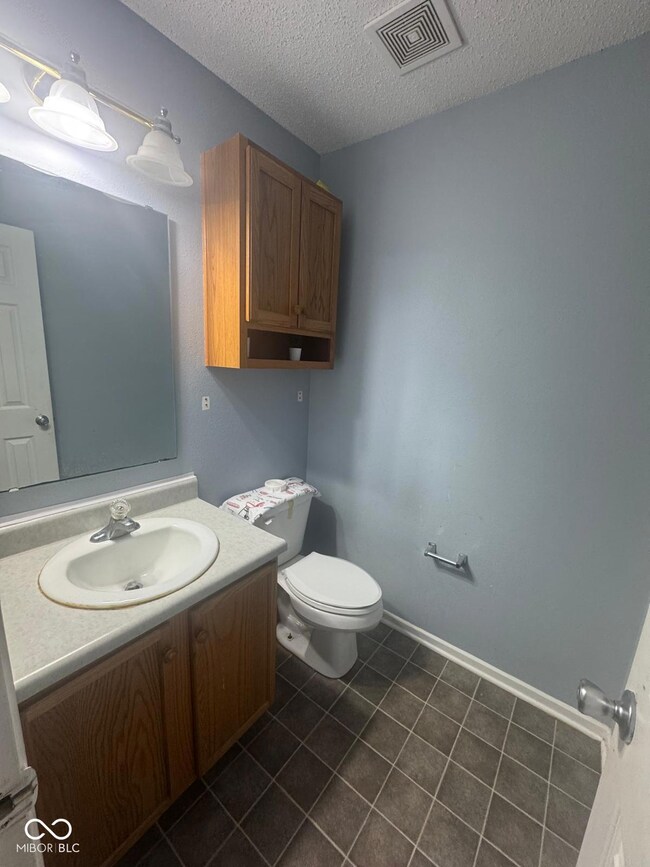317 Legacy Blvd Greenwood, IN 46143
Estimated payment $2,736/month
Highlights
- Updated Kitchen
- 2 Car Attached Garage
- Central Air
- Mature Trees
- Screened Patio
- 3-minute walk to University Park
About This Home
Undeniably one of the most impressive home with basement on the market today in this price point with tons of upgrades. Gorgeous open concept ready to move in Harwood floor 4 Bedroom, 2.5 bath home with full basement maintained by owner. Main level features an open floor plan with spacious great room with stoned fireplace, office with French door, large eat in Kitchen with large pantry, all kitchen appliances included. Upper level features 4 bedrooms with large loft and hall bath with tub shower. Master bath includes double vanities with soaking tub and standing shower and walk in closet. This is a very big home with large rooms and huge basement with daylight windows excellent storage shelves. Big ticket items have been done in last 2 years including new furnace, A/C, water heater, siding, gutters, facia board, garage door opener. Garage has large bump out for extra storage .Privacy fenced backyard. Screened in patio.
Home Details
Home Type
- Single Family
Est. Annual Taxes
- $7,194
Year Built
- Built in 2005 | Remodeled
Lot Details
- 8,451 Sq Ft Lot
- Mature Trees
HOA Fees
- $29 Monthly HOA Fees
Parking
- 2 Car Attached Garage
Home Design
- Brick Exterior Construction
- Concrete Perimeter Foundation
- Vinyl Construction Material
Interior Spaces
- 2-Story Property
- Family Room with Fireplace
- Combination Kitchen and Dining Room
- Basement
- Basement Window Egress
- Attic Access Panel
Kitchen
- Updated Kitchen
- Electric Cooktop
- Dishwasher
Bedrooms and Bathrooms
- 4 Bedrooms
- Dual Vanity Sinks in Primary Bathroom
Schools
- Clark Elementary School
- Clark Pleasant Middle School
- Whiteland Community High School
Additional Features
- Screened Patio
- Central Air
Community Details
- Homecoming At University Park Subdivision
Listing and Financial Details
- Tax Lot 87
- Assessor Parcel Number 410235044005000030
Map
Home Values in the Area
Average Home Value in this Area
Tax History
| Year | Tax Paid | Tax Assessment Tax Assessment Total Assessment is a certain percentage of the fair market value that is determined by local assessors to be the total taxable value of land and additions on the property. | Land | Improvement |
|---|---|---|---|---|
| 2025 | $7,325 | $372,500 | $45,000 | $327,500 |
| 2024 | $7,325 | $350,700 | $45,000 | $305,700 |
| 2023 | $7,193 | $344,900 | $45,000 | $299,900 |
| 2022 | $3,174 | $304,600 | $39,500 | $265,100 |
| 2021 | $2,656 | $254,200 | $43,000 | $211,200 |
| 2020 | $2,569 | $244,300 | $43,000 | $201,300 |
| 2019 | $2,419 | $230,200 | $32,000 | $198,200 |
| 2018 | $2,218 | $219,000 | $24,000 | $195,000 |
| 2017 | $2,132 | $212,900 | $24,000 | $188,900 |
| 2016 | $2,005 | $200,500 | $24,000 | $176,500 |
| 2014 | $1,797 | $179,700 | $25,400 | $154,300 |
| 2013 | $1,797 | $181,300 | $25,400 | $155,900 |
Property History
| Date | Event | Price | Change | Sq Ft Price |
|---|---|---|---|---|
| 07/21/2025 07/21/25 | Price Changed | $399,000 | -2.7% | $123 / Sq Ft |
| 05/19/2025 05/19/25 | Price Changed | $410,000 | -4.7% | $126 / Sq Ft |
| 05/02/2025 05/02/25 | For Sale | $430,000 | +43.3% | $133 / Sq Ft |
| 09/30/2022 09/30/22 | Sold | $300,000 | 0.0% | $68 / Sq Ft |
| 08/30/2022 08/30/22 | Price Changed | $300,000 | +20.0% | $68 / Sq Ft |
| 08/30/2022 08/30/22 | Pending | -- | -- | -- |
| 08/26/2022 08/26/22 | For Sale | $250,000 | -- | $56 / Sq Ft |
Purchase History
| Date | Type | Sale Price | Title Company |
|---|---|---|---|
| Warranty Deed | -- | Security Title | |
| Quit Claim Deed | -- | None Available | |
| Warranty Deed | -- | None Available |
Mortgage History
| Date | Status | Loan Amount | Loan Type |
|---|---|---|---|
| Open | $240,000 | New Conventional |
Source: MIBOR Broker Listing Cooperative®
MLS Number: 22036577
APN: 41-02-35-044-005.000-030
- 387 Legacy Blvd
- 372 Heritage Dr
- 445 Heritage Dr
- 2950 Treehouse Pass
- 2884 Treehouse Pass
- 95 E Wind Chime Cir
- 2940 Seasons Dr
- 630 Harmony Way
- 3072 Reflection Ct
- 2964 Sentiment Ln
- 2992 Sentiment Ln
- 2931 Sentiment Ln
- 585 Fireside Dr
- 648 Timeless Run
- 2930 Holiday Way
- 2833 Holiday Way
- 2796 Halfaker Way
- 2696 Halfaker Way
- 2541 Riviera Place
- 2525 Riviera Place
- 2938 Treehouse Pass
- 2909 Seasons Dr
- 131 Traditions Pass
- 620 Timeless Run
- 2898 Hearthside Dr
- 2400 E Main St
- 1180 Emerald Lakes Dr
- 1345 Colony Park Cir
- 1201 Carson Way
- 1014 Mission Hills Dr
- 2755 Red Bloom Dr
- 610 Paradise Ct
- 8940 Latitudes Dr
- 1219 Cassine Place
- 1248 Cassine Place
- 1445 Bluestem Dr
- 1009 Greenwood Springs Dr
- 1462 Bluestem Dr
- 1525 Bluestem Dr
- 370 Homestead Ave







