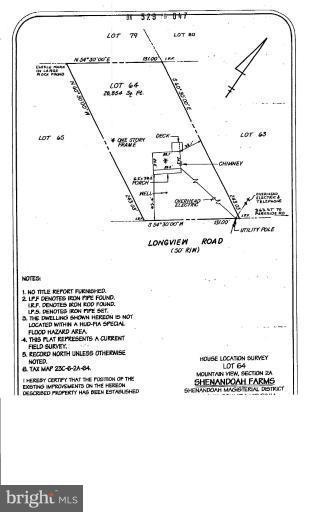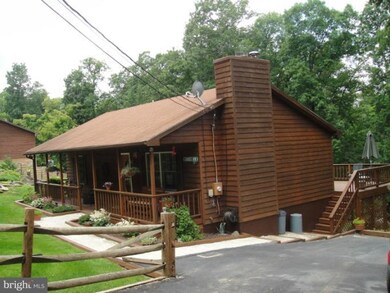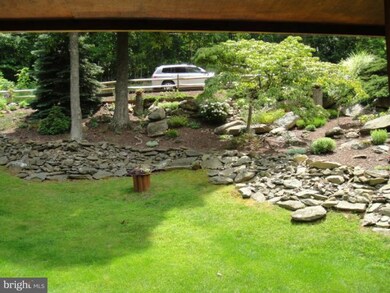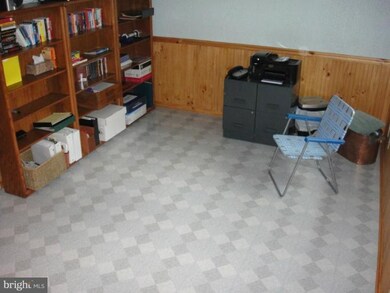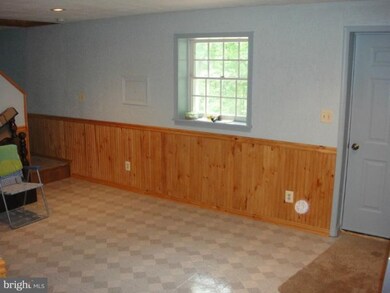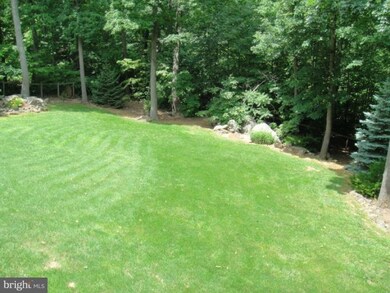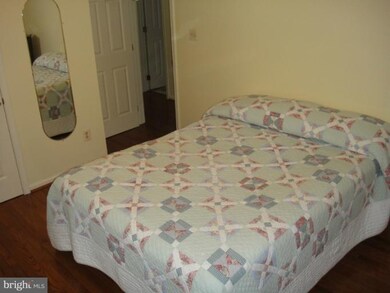317 Long View Rd Linden, VA 22642
Highlights
- View of Trees or Woods
- Deck
- Partially Wooded Lot
- Open Floorplan
- Wood Burning Stove
- Raised Ranch Architecture
About This Home
As of October 2024MRS CLEAN LIVES HERE! Beautiful Mountain View Cedar Home on large landscaped lot. Main lvl features hardwood floors, mantled wood fireplace, 4 ceiling fans, chair railing, spacious bedrooms and lg country kitchen, SGD to lg deck with scenic view. LL Family Room features wd stove (heats whole house) full Bath and exits to large lower deck. Bedroom/den with closet. Huge laundry room. Winery close.
Last Agent to Sell the Property
Bill Spicer
Pearson Smith Realty, LLC

Home Details
Home Type
- Single Family
Est. Annual Taxes
- $960
Year Built
- Built in 1994
Lot Details
- 0.66 Acre Lot
- Split Rail Fence
- Partially Fenced Property
- Decorative Fence
- Landscaped
- Extensive Hardscape
- No Through Street
- The property's topography is sloped
- Partially Wooded Lot
- Backs to Trees or Woods
- Property is in very good condition
HOA Fees
- $21 Monthly HOA Fees
Property Views
- Woods
- Mountain
- Garden
Home Design
- Raised Ranch Architecture
- Asphalt Roof
- Wood Siding
- Cedar
Interior Spaces
- Property has 2 Levels
- Open Floorplan
- Chair Railings
- Crown Molding
- Ceiling Fan
- Recessed Lighting
- Wood Burning Stove
- Heatilator
- Screen For Fireplace
- Fireplace Mantel
- Double Pane Windows
- Vinyl Clad Windows
- Window Treatments
- Sliding Doors
- Six Panel Doors
- Family Room
- Living Room
- Den
- Utility Room
- Wood Flooring
- Flood Lights
Kitchen
- Country Kitchen
- Electric Oven or Range
- Microwave
- Freezer
- Ice Maker
- Dishwasher
Bedrooms and Bathrooms
- 3 Bedrooms | 2 Main Level Bedrooms
- En-Suite Primary Bedroom
- 2 Full Bathrooms
Laundry
- Laundry Room
- Dryer
- Washer
Finished Basement
- Heated Basement
- Walk-Out Basement
- Basement Fills Entire Space Under The House
- Connecting Stairway
- Rear Basement Entry
Parking
- Driveway
- On-Street Parking
- Off-Street Parking
Outdoor Features
- Deck
- Shed
- Porch
Utilities
- Heat Pump System
- Vented Exhaust Fan
- Well
- Electric Water Heater
- Septic Equal To The Number Of Bedrooms
- Satellite Dish
Community Details
- Association fees include road maintenance
- Shen Farms Mt View Subdivision
Listing and Financial Details
- Tax Lot 64
- Assessor Parcel Number 18185
Ownership History
Purchase Details
Home Financials for this Owner
Home Financials are based on the most recent Mortgage that was taken out on this home.Purchase Details
Home Financials for this Owner
Home Financials are based on the most recent Mortgage that was taken out on this home.Purchase Details
Home Financials for this Owner
Home Financials are based on the most recent Mortgage that was taken out on this home.Map
Home Values in the Area
Average Home Value in this Area
Purchase History
| Date | Type | Sale Price | Title Company |
|---|---|---|---|
| Deed | $325,000 | Old Republic National Title In | |
| Deed | $179,900 | Multiple | |
| Deed | $158,000 | Bankers Title |
Mortgage History
| Date | Status | Loan Amount | Loan Type |
|---|---|---|---|
| Open | $325,000 | VA | |
| Previous Owner | $207,200 | New Conventional | |
| Previous Owner | $180,606 | FHA | |
| Previous Owner | $176,688 | FHA | |
| Previous Owner | $176,638 | FHA | |
| Previous Owner | $161,224 | New Conventional |
Property History
| Date | Event | Price | Change | Sq Ft Price |
|---|---|---|---|---|
| 10/18/2024 10/18/24 | Sold | $325,000 | +3.2% | $178 / Sq Ft |
| 09/15/2024 09/15/24 | For Sale | $315,000 | +75.1% | $173 / Sq Ft |
| 09/19/2014 09/19/14 | Sold | $179,900 | 0.0% | $197 / Sq Ft |
| 08/03/2014 08/03/14 | Pending | -- | -- | -- |
| 07/22/2014 07/22/14 | For Sale | $179,900 | +13.9% | $197 / Sq Ft |
| 10/26/2012 10/26/12 | Sold | $158,000 | -16.8% | $87 / Sq Ft |
| 07/19/2012 07/19/12 | Pending | -- | -- | -- |
| 04/24/2012 04/24/12 | Price Changed | $189,950 | -5.0% | $104 / Sq Ft |
| 03/03/2012 03/03/12 | For Sale | $199,950 | -- | $110 / Sq Ft |
Tax History
| Year | Tax Paid | Tax Assessment Tax Assessment Total Assessment is a certain percentage of the fair market value that is determined by local assessors to be the total taxable value of land and additions on the property. | Land | Improvement |
|---|---|---|---|---|
| 2025 | $1,531 | $288,800 | $51,800 | $237,000 |
| 2024 | $1,531 | $288,800 | $51,800 | $237,000 |
| 2023 | $1,415 | $288,800 | $51,800 | $237,000 |
| 2022 | $1,380 | $210,700 | $45,000 | $165,700 |
| 2021 | $1,755 | $210,700 | $45,000 | $165,700 |
| 2020 | $1,380 | $210,700 | $45,000 | $165,700 |
| 2019 | $1,380 | $210,700 | $45,000 | $165,700 |
| 2018 | $1,191 | $180,500 | $35,000 | $145,500 |
| 2017 | $1,173 | $180,500 | $35,000 | $145,500 |
| 2016 | $1,469 | $180,500 | $35,000 | $145,500 |
| 2015 | -- | $180,500 | $35,000 | $145,500 |
| 2014 | -- | $162,700 | $35,000 | $127,700 |
Source: Bright MLS
MLS Number: 1003879300
APN: 23C-62A-64
- 359 Old Linden Rd
- 87 Tulip Poplar Dr
- 2942 Freezeland Rd
- 1 High Top Rd
- 171 Mt Oriole Ln
- 63 Hickory Nut Rd
- 433 Tulip Poplar Dr
- 253 Tomahawk Way
- 2558 High Top Rd
- 2691 High Top Rd
- 2478 High Top Rd
- 586 Tulip Poplar Dr
- 1400 High Top Rd
- 333 Woodpecker Way
- 0 Baptist Ln Unit VAWR2011106
- 3543 Blue Mountain Rd
- 0 Cashmere Ct
- 721 Doom Peak Rd
- 0 Stecher Ct
- 44 Luchase Rd
