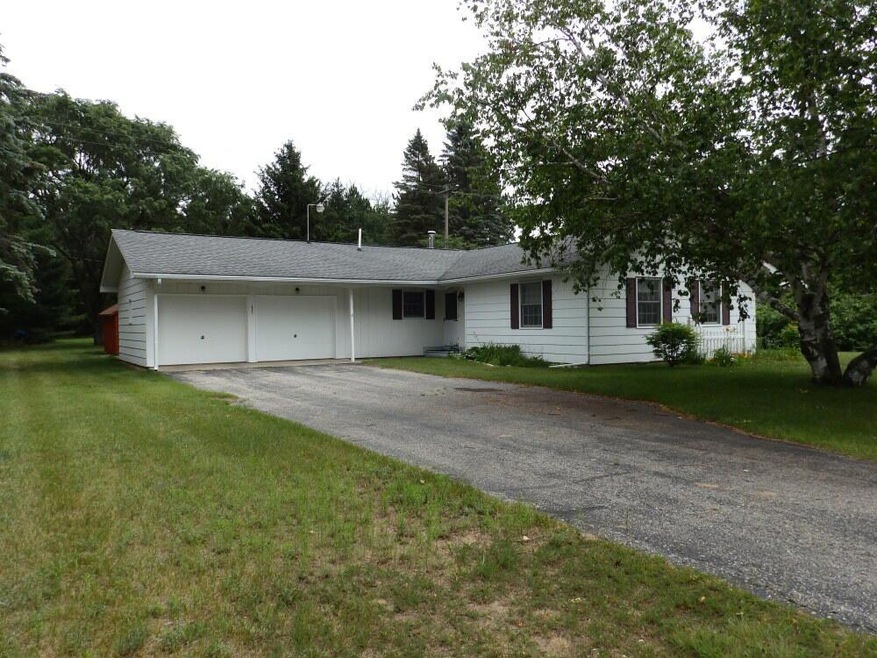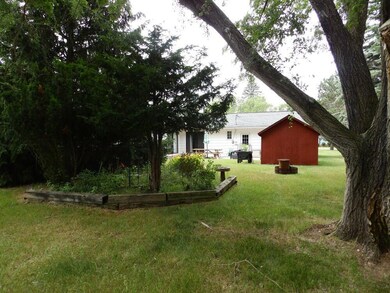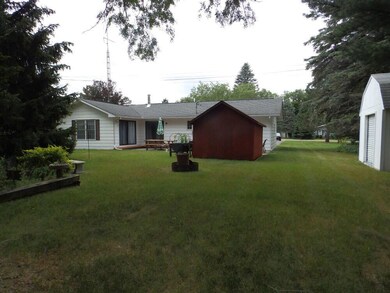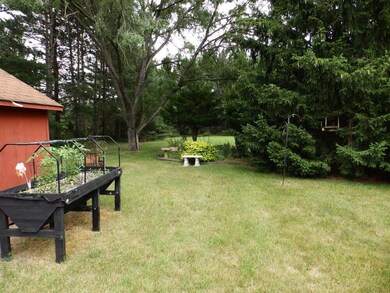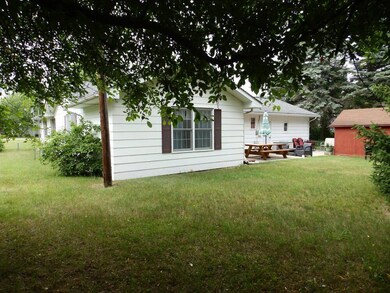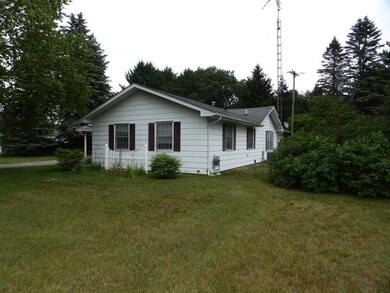
Highlights
- Ranch Style House
- First Floor Utility Room
- Patio
- No HOA
- 2 Car Attached Garage
- Living Room
About This Home
As of August 2022Lovely ranch home remodeled and move in ready, including appliances. Newer furnace and new central air. Roofing replaced in 2009, and a lot more. Home sits on two beautiful lots and offers large front yard and a beautiful private back yard, This home is in a very nice neighborhood and within walking distance to the school. So much to appreciate here, call today for your private showing.
Last Agent to Sell the Property
EverGreen Home Realty License #6504392861 Listed on: 07/08/2022
Home Details
Home Type
- Single Family
Est. Annual Taxes
- $2,390
Lot Details
- Lot Dimensions are 280 x 307.5
- Garden
Home Design
- Ranch Style House
- Frame Construction
- Vinyl Construction Material
Interior Spaces
- 1,604 Sq Ft Home
- Living Room
- Dining Room
- First Floor Utility Room
- Crawl Space
Kitchen
- Oven or Range
- Dishwasher
Bedrooms and Bathrooms
- 3 Bedrooms
Laundry
- Laundry on main level
- Dryer
- Washer
Parking
- 2 Car Attached Garage
- Heated Garage
- Driveway
Outdoor Features
- Patio
- Shed
Schools
- Mio Ausable Elementary School
- Mio Ausable High School
Utilities
- Forced Air Heating System
- Heating System Uses Natural Gas
- Well
- Municipal Utilities District Sewer
- Internet Available
- Cable TV Available
Community Details
- No Home Owners Association
Ownership History
Purchase Details
Home Financials for this Owner
Home Financials are based on the most recent Mortgage that was taken out on this home.Purchase Details
Home Financials for this Owner
Home Financials are based on the most recent Mortgage that was taken out on this home.Similar Homes in Mio, MI
Home Values in the Area
Average Home Value in this Area
Purchase History
| Date | Type | Sale Price | Title Company |
|---|---|---|---|
| Warranty Deed | $140,000 | Bell Title Agcy | |
| Grant Deed | $74,000 | Bell Title Agcy |
Mortgage History
| Date | Status | Loan Amount | Loan Type |
|---|---|---|---|
| Open | $126,000 | Construction |
Property History
| Date | Event | Price | Change | Sq Ft Price |
|---|---|---|---|---|
| 08/05/2022 08/05/22 | Sold | $145,000 | +3.6% | $90 / Sq Ft |
| 07/12/2022 07/12/22 | Pending | -- | -- | -- |
| 09/10/2021 09/10/21 | Sold | $140,000 | +89.2% | $87 / Sq Ft |
| 07/19/2021 07/19/21 | Pending | -- | -- | -- |
| 12/07/2015 12/07/15 | Sold | $74,000 | -- | $35 / Sq Ft |
| 10/28/2015 10/28/15 | Pending | -- | -- | -- |
Tax History Compared to Growth
Tax History
| Year | Tax Paid | Tax Assessment Tax Assessment Total Assessment is a certain percentage of the fair market value that is determined by local assessors to be the total taxable value of land and additions on the property. | Land | Improvement |
|---|---|---|---|---|
| 2024 | $2,390 | $69,000 | $0 | $0 |
| 2023 | $1,747 | $54,200 | $0 | $0 |
| 2022 | $1,531 | $46,700 | $0 | $0 |
| 2021 | $944 | $39,800 | $0 | $0 |
| 2020 | $931 | $41,900 | $0 | $0 |
| 2019 | $875 | $41,600 | $0 | $0 |
| 2018 | $592 | $41,200 | $0 | $0 |
| 2017 | $574 | $40,000 | $0 | $0 |
| 2016 | $773 | $40,400 | $0 | $0 |
| 2014 | $1,205 | $40,100 | $0 | $0 |
| 2011 | -- | $30,200 | $0 | $0 |
Agents Affiliated with this Home
-
Tisa Appleton

Seller's Agent in 2022
Tisa Appleton
EverGreen Home Realty
(989) 614-0701
86 Total Sales
-
Thomas Galbraith

Buyer's Agent in 2022
Thomas Galbraith
State Wide Real Estate Mio
(989) 390-5778
333 Total Sales
-
Sharon Durfee
S
Seller's Agent in 2021
Sharon Durfee
Northern Exposure Realty
(989) 821-7715
17 Total Sales
-
Michael Thomson

Seller's Agent in 2015
Michael Thomson
DETRICH REAL ESTATE, L.C.
(989) 370-1955
172 Total Sales
-
N
Buyer's Agent in 2015
NON-MEMBER MLS
MLS NON-MEMBER
Map
Source: Water Wonderland Board of REALTORS®
MLS Number: 201819819
APN: 00155501400
- 903 W 8th St
- 1471 W 10th St
- 315 Nolan St
- 201 Nolan St
- 704 W 10th St
- 000 W 8th St
- 105 Frick St
- 503 Frick St
- 302 S Vine St
- 1330 S Mt Tom Rd
- 1300 Geesey Ave
- 212 N Cass St
- 0 Stitt Ln Unit 25033224
- 0 Stitt Ln Unit 201835231
- 824 Stitt Ln
- 687 Harbor View Dr
- 1420 S Mount Tom Rd
- 186 S Gerber Rd
- 699 W Cherry Creek Rd
- 0 S Mt Tom Rd Unit 201835291
