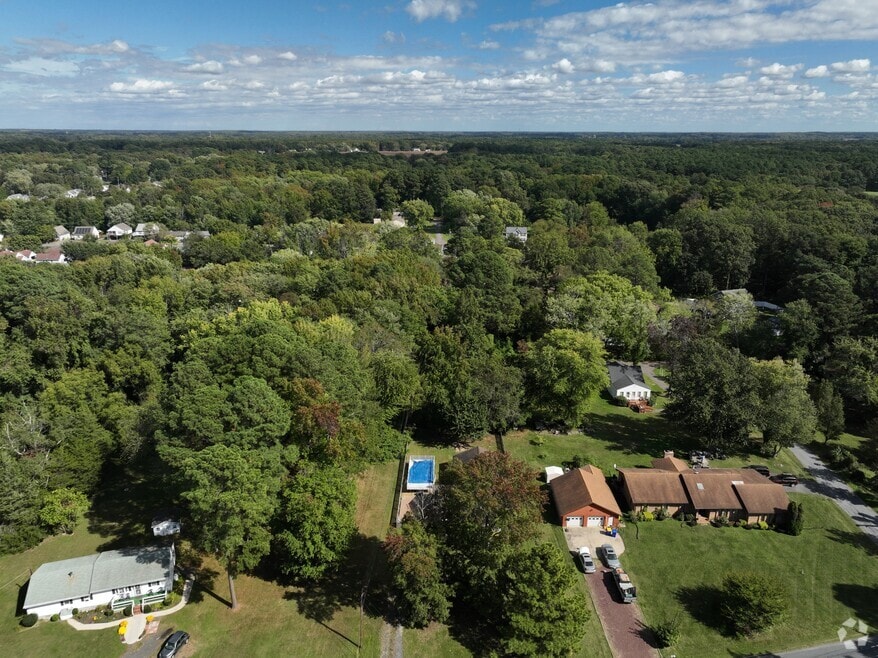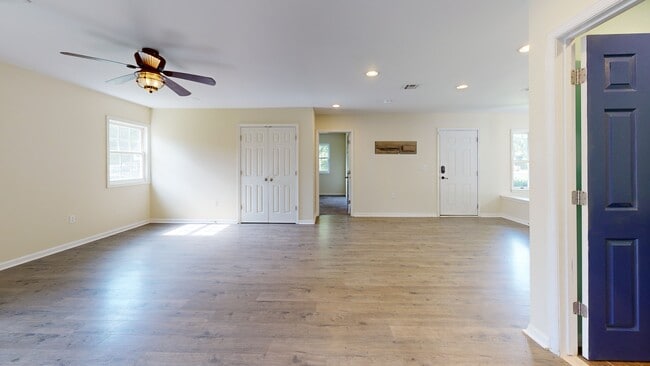
317 Melvin Ave Grasonville, MD 21638
Estimated payment $2,376/month
Highlights
- Private Pool
- Gourmet Kitchen
- Open Floorplan
- Grasonville Elementary School Rated A-
- 0.46 Acre Lot
- Deck
About This Home
Price Reduced! Welcome to 317 Melvin Avenue in the serene setting of Grasonville, MD. This charming 4-bedroom, 2-bathroom home at over 2100 sq. ft. offers a perfect blend of comfort and modern upgrades, presenting SO MUCH value!
Situated on a spacious, private lot of a half acre on a quiet street, this move-in ready home is ready to welcome you. Step inside to an open layout that just flows effortlessly. The heart of the home, an updated kitchen, boasts stainless steel appliances, granite countertops, and a large center island that seamlessly transitions into the cozy family room. Love the character of the sliding barn door leading to a versatile bonus room or den—ideal for a home office!
The large primary bedroom features a large walk-in closet and an updated ensuite bathroom. With three additional generous bedrooms and another updated full bathroom, there's plenty of space for everyone. The practicality of a large mudroom adds to the convenience of daily living.
When it’s time to relax, head outside to your 12'x24' above-ground Kayak pool with an 8' deck, perfect for summertime fun. The backyard is fully enclosed with a fence, providing a great space for outdoor activities. With no HOA, restrictions, or covenants to worry about, you can truly make this space your own.
Enjoy the laid-back lifestyle of the Eastern Shore at 317 Melvin Avenue and start living!
Home Details
Home Type
- Single Family
Est. Annual Taxes
- $2,747
Year Built
- Built in 1993
Lot Details
- 0.46 Acre Lot
- Back Yard Fenced
- Property is zoned NC20T
Home Design
- Rambler Architecture
- Shingle Roof
- Vinyl Siding
Interior Spaces
- 2,116 Sq Ft Home
- Property has 1 Level
- Open Floorplan
- Ceiling Fan
- Recessed Lighting
- Mud Room
- Family Room Off Kitchen
- Dining Area
- Den
- Crawl Space
- Fire and Smoke Detector
Kitchen
- Gourmet Kitchen
- Breakfast Area or Nook
- Electric Oven or Range
- Built-In Microwave
- Dishwasher
- Stainless Steel Appliances
- Kitchen Island
- Upgraded Countertops
Flooring
- Carpet
- Vinyl
Bedrooms and Bathrooms
- 4 Main Level Bedrooms
- En-Suite Primary Bedroom
- Walk-In Closet
- 2 Full Bathrooms
Laundry
- Laundry on main level
- Dryer
- Washer
Parking
- 8 Parking Spaces
- 8 Driveway Spaces
Outdoor Features
- Private Pool
- Deck
- Shed
Utilities
- Central Air
- Heat Pump System
- Electric Water Heater
Community Details
- No Home Owners Association
- Grasonville Subdivision
Listing and Financial Details
- Tax Lot 1
- Assessor Parcel Number 1805041619
Map
Home Values in the Area
Average Home Value in this Area
Tax History
| Year | Tax Paid | Tax Assessment Tax Assessment Total Assessment is a certain percentage of the fair market value that is determined by local assessors to be the total taxable value of land and additions on the property. | Land | Improvement |
|---|---|---|---|---|
| 2025 | $2,747 | $312,800 | $0 | $0 |
| 2024 | $2,747 | $291,600 | $123,800 | $167,800 |
| 2023 | $2,706 | $287,233 | $0 | $0 |
| 2022 | $2,665 | $282,867 | $0 | $0 |
| 2021 | $2,576 | $278,500 | $98,800 | $179,700 |
| 2020 | $2,576 | $268,567 | $0 | $0 |
| 2019 | $2,481 | $258,633 | $0 | $0 |
| 2018 | $2,385 | $248,700 | $88,800 | $159,900 |
| 2017 | $2,356 | $245,633 | $0 | $0 |
| 2016 | -- | $242,567 | $0 | $0 |
| 2015 | $1,365 | $239,500 | $0 | $0 |
| 2014 | $1,365 | $239,500 | $0 | $0 |
Property History
| Date | Event | Price | List to Sale | Price per Sq Ft | Prior Sale |
|---|---|---|---|---|---|
| 10/06/2025 10/06/25 | Price Changed | $405,000 | -4.7% | $191 / Sq Ft | |
| 09/12/2025 09/12/25 | For Sale | $425,000 | 0.0% | $201 / Sq Ft | |
| 08/20/2025 08/20/25 | Off Market | $425,000 | -- | -- | |
| 06/28/2025 06/28/25 | For Sale | $425,000 | +71.7% | $201 / Sq Ft | |
| 03/28/2014 03/28/14 | Sold | $247,500 | -1.0% | $120 / Sq Ft | View Prior Sale |
| 01/23/2014 01/23/14 | Pending | -- | -- | -- | |
| 11/06/2013 11/06/13 | For Sale | $249,900 | +153.4% | $121 / Sq Ft | |
| 08/23/2013 08/23/13 | Sold | $98,624 | -1.4% | $114 / Sq Ft | View Prior Sale |
| 07/29/2013 07/29/13 | Pending | -- | -- | -- | |
| 07/12/2013 07/12/13 | For Sale | $100,000 | -- | $116 / Sq Ft |
Purchase History
| Date | Type | Sale Price | Title Company |
|---|---|---|---|
| Deed | $247,500 | None Available | |
| Special Warranty Deed | $98,624 | Premium Title | |
| Trustee Deed | $118,920 | Eastern Shore Title Co | |
| Deed | -- | -- | |
| Deed | $89,000 | -- |
Mortgage History
| Date | Status | Loan Amount | Loan Type |
|---|---|---|---|
| Open | $244,731 | New Conventional | |
| Previous Owner | $160,000 | Adjustable Rate Mortgage/ARM | |
| Closed | -- | No Value Available |
About the Listing Agent

Gretchen Wichlinski is an Associate Broker with Compass with over 12 years of experience helping her clients on the beautiful Eastern Shore in Maryland. Prior to joining Compass, Gretchen gained experience as a Realtor with a family owned, local brokerage where she honed her real estate skills and became a top producing agent in the area.
Before becoming a Realtor, Gretchen had a career in law enforcement at the local level and ultimately became a Special Agent with the U.S. Secret
Gretchen's Other Listings
Source: Bright MLS
MLS Number: MDQA2013892
APN: 05-041619
- 205 Gravel Run Rd
- 112 Station Ln
- 4926 Main St
- 233 Timber Ln
- 152 Walters Way Unit COLUMBIA
- 612 Pathfinder Cir
- 116 Pine Dr
- 321 Timber Ln
- 0 Vfw Ave Unit MDQA2014970
- 0 Vfw Ave Unit MDQA2014774
- 601 Pathfinder Cir
- 5128 Main St
- 715 Winchester Creek Rd
- 141 Winchester Ave
- 151 Fawn Ln
- 317 Caspian Dr
- The Caroline Plan at Whitetail Crossing
- The Chester Plan at Whitetail Crossing
- The Cordova Plan at Whitetail Crossing
- The Miles Plan at Whitetail Crossing
- 112 Station Ln
- 216 Perrys Retreat Blvd
- 225 Thompson Ave
- 1606 Howard Rd
- 28E Queen Mary Ct
- 141 Switchgrass Way Unit 34
- 1825 Chester Dr
- 121 Parks Rd
- 242 Peregrine Dr
- 813 Petinot Place
- 247 Jessica Lyn Ave
- 26692 Presquile Rd
- 260 Moorings Cir Unit 118
- 214 Pier 1 Rd
- 235 Bryce Rd Unit B
- 235 Bryce Rd Unit A
- 235 Bryce Rd
- 801 Worcester Dr
- 2620 Love Point Rd
- 123 Kentmorr Rd





