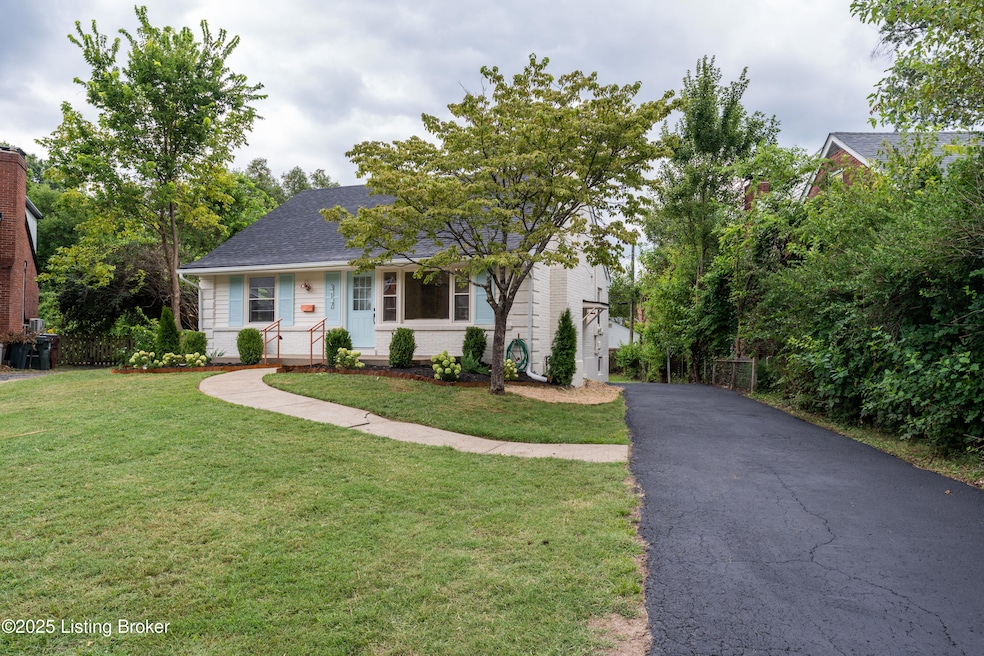317 Merriman Rd Louisville, KY 40207
Estimated payment $2,441/month
Highlights
- Very Popular Property
- Cape Cod Architecture
- No HOA
- Barret Traditional Middle School Rated A-
- 1 Fireplace
- 2 Car Detached Garage
About This Home
Welcome to 317 Merriman Road, a fully updated, move-in ready home in the heart of St. Matthews, one of Louisville's most desirable and walkable neighborhoods. This charming brick home offers the perfect blend of classic character and modern updates with serious curb appeal. Inside, you'll find two tastefully remodeled bathrooms, a gorgeous designer kitchen with updated cabinets, new countertops, and stainless steel appliances, plus refinished hardwood floors throughout the main level. Every finish was thoughtfully selected to give the home a warm, high-end feel. Downstairs is a game-changer: the finished basement features nearly 500 square feet of flexible living space perfect for a second living room, media room, or play area — plus a stylish laundry and kitchenette combo that adds both convenience and value. Whether you're hosting guests or setting up the perfect hangout zone, this lower level delivers.
Located just minutes from Seneca Park, I-64, Whole Foods, shopping centers, and top-rated schools, this property puts you right in the middle of everything that makes St. Matthews so sought-after. Search no more as this is the one that checks every box. If you're looking for a renovated home in Louisville KY, with a finished basement, updated kitchen, and top-tier location, 317 Merriman Rd is your perfect match.
Home Details
Home Type
- Single Family
Est. Annual Taxes
- $3,783
Year Built
- Built in 1952
Lot Details
- Chain Link Fence
Parking
- 2 Car Detached Garage
- Driveway
Home Design
- Cape Cod Architecture
- Poured Concrete
- Shingle Roof
Interior Spaces
- 2-Story Property
- 1 Fireplace
- Basement
Bedrooms and Bathrooms
- 3 Bedrooms
- 2 Full Bathrooms
Outdoor Features
- Patio
- Porch
Utilities
- Central Air
- Heating System Uses Natural Gas
Community Details
- No Home Owners Association
- St Matthews Manor Subdivision
Listing and Financial Details
- Legal Lot and Block 0059 / 0331
- Assessor Parcel Number 033100590027
Map
Home Values in the Area
Average Home Value in this Area
Tax History
| Year | Tax Paid | Tax Assessment Tax Assessment Total Assessment is a certain percentage of the fair market value that is determined by local assessors to be the total taxable value of land and additions on the property. | Land | Improvement |
|---|---|---|---|---|
| 2024 | $3,783 | $339,320 | $64,480 | $274,840 |
| 2023 | $2,635 | $275,860 | $54,080 | $221,780 |
| 2022 | $3,182 | $275,860 | $54,080 | $221,780 |
| 2021 | $2,906 | $275,860 | $54,080 | $221,780 |
| 2020 | $2,185 | $228,120 | $40,000 | $188,120 |
| 2019 | $2,141 | $228,120 | $40,000 | $188,120 |
| 2018 | $425 | $228,120 | $40,000 | $188,120 |
| 2017 | $2,095 | $228,120 | $40,000 | $188,120 |
| 2013 | $1,668 | $166,790 | $37,000 | $129,790 |
Property History
| Date | Event | Price | Change | Sq Ft Price |
|---|---|---|---|---|
| 09/10/2025 09/10/25 | For Sale | $399,000 | -- | $167 / Sq Ft |
Source: Metro Search (Greater Louisville Association of REALTORS®)
MLS Number: 1697771
APN: 033100590027
- 309 Marshall Dr
- 207 Mcarthur Dr
- 4502 Blenheim Rd
- 216 Tyne Rd
- 4305 Darbrook Rd
- 127 Bonner Ave
- 217 Don Allen Rd
- 328 Brunswick Rd
- 222 Brunswick Rd
- 4305 Westport Rd
- 165 Thierman Ln Unit 116
- 4180 Lyndon Way Unit 409
- 4180 Lyndon Way Unit 309
- 201 Monohan Dr
- 332 Stonehenge Dr Unit 103
- 240 Stonehenge Dr Unit 103
- 100 Stonehenge Dr Unit 101
- 4717 Trowbridge Terrace Unit 103
- 4622 Beaver Rd
- 279 Salisbury Square Unit 103
- 4248 Darbrook Rd
- 4429 Shelbyville Rd Unit 5
- 129 Heady Ave
- 161 Thierman Ln Unit 1G
- 224 Norbourne Blvd
- 4401 Alicent Ct
- 4216 N Church Way
- 4216 N Church Way
- 322 Delray Rd Unit Delray Unit 4
- 410 Kaelin Dr
- 124 S Sherrin Ave Unit 5
- 126 S Sherrin Ave Unit Basemnt
- 850 Washburn Ave
- 425 S Hubbards Ln
- 4105 Hillsboro Rd
- 186 Saint Matthews Ave Unit 3
- 514 Brightwood Place
- 4016 Hillsboro Rd
- 3800 Nanz Ave Unit 3
- 3912 Massie Ave







