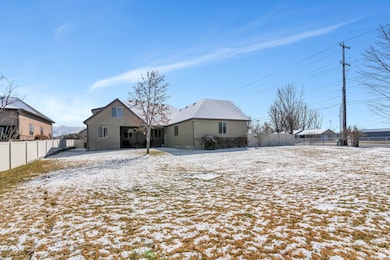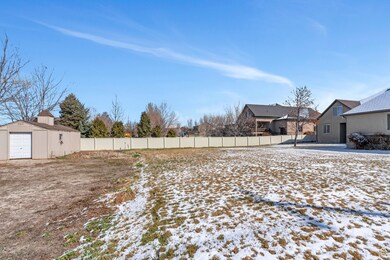
Estimated payment $5,016/month
Highlights
- Horse Property
- 0.51 Acre Lot
- Vaulted Ceiling
- Lehi Junior High School Rated A-
- Mountain View
- Main Floor Primary Bedroom
About This Home
Situated in the heart of Lehi, not far from the rodeo grounds, this rare horse property is ideal for entertaining and outdoor activities. Beautifully custom built, it's spacious great-room and large outdoor gathering space will accommodate all your guests. Vaulted ceilings, wrought iron catwalk, interior columns, plus a seamless granite island (118 X 38), are just a few of the many custom features of this home. The Primary suite includes a large bathroom with a jetted tub and double walk in closets. Upstairs you find a theater loft with a bonus game room currently being used as a 5th bedroom. Lots of storage in the clean crawlspace and large garage. Yard is fully fenced and includes a barn. The home has been meticulously maintained. Buyer to verify all.
Last Listed By
Kristin McInelly
KW Westfield (Excellence) License #10975536 Listed on: 03/20/2025
Home Details
Home Type
- Single Family
Est. Annual Taxes
- $3,200
Year Built
- Built in 2006
Lot Details
- 0.51 Acre Lot
- Property is Fully Fenced
- Landscaped
- Corner Lot
- Sprinkler System
- Property is zoned Single-Family
Parking
- 3 Car Attached Garage
Home Design
- Stone Siding
- Stucco
Interior Spaces
- 3,550 Sq Ft Home
- 2-Story Property
- Vaulted Ceiling
- Self Contained Fireplace Unit Or Insert
- Includes Fireplace Accessories
- Gas Log Fireplace
- Blinds
- Den
- Mountain Views
- Intercom
- Electric Dryer Hookup
Kitchen
- Built-In Oven
- Gas Range
- Range Hood
- Microwave
- Disposal
Flooring
- Carpet
- Tile
Bedrooms and Bathrooms
- 4 Bedrooms | 3 Main Level Bedrooms
- Primary Bedroom on Main
- Walk-In Closet
- Hydromassage or Jetted Bathtub
Outdoor Features
- Horse Property
- Covered patio or porch
- Outbuilding
Schools
- Lehi Elementary And Middle School
- Lehi High School
Utilities
- Forced Air Heating and Cooling System
- Natural Gas Connected
Community Details
- No Home Owners Association
- Westview Subdivision
Listing and Financial Details
- Exclusions: Dryer, Freezer, Washer, Projector
- Assessor Parcel Number 55-628-0024
Map
Home Values in the Area
Average Home Value in this Area
Tax History
| Year | Tax Paid | Tax Assessment Tax Assessment Total Assessment is a certain percentage of the fair market value that is determined by local assessors to be the total taxable value of land and additions on the property. | Land | Improvement |
|---|---|---|---|---|
| 2024 | $3,460 | $404,965 | $0 | $0 |
| 2023 | $3,148 | $400,015 | $0 | $0 |
| 2022 | $3,222 | $396,935 | $0 | $0 |
| 2021 | $2,845 | $529,900 | $191,800 | $338,100 |
| 2020 | $2,681 | $493,600 | $177,600 | $316,000 |
| 2019 | $2,364 | $452,400 | $177,600 | $274,800 |
| 2018 | $2,238 | $404,800 | $152,300 | $252,500 |
| 2017 | $2,266 | $217,965 | $0 | $0 |
| 2016 | $2,443 | $217,965 | $0 | $0 |
| 2015 | $2,463 | $208,615 | $0 | $0 |
| 2014 | $2,163 | $182,105 | $0 | $0 |
Property History
| Date | Event | Price | Change | Sq Ft Price |
|---|---|---|---|---|
| 04/01/2025 04/01/25 | Pending | -- | -- | -- |
| 03/20/2025 03/20/25 | For Sale | $850,000 | -- | $239 / Sq Ft |
Purchase History
| Date | Type | Sale Price | Title Company |
|---|---|---|---|
| Warranty Deed | -- | Old Republic Title | |
| Interfamily Deed Transfer | -- | Accommodation | |
| Warranty Deed | -- | Select Title Ins Agency |
Mortgage History
| Date | Status | Loan Amount | Loan Type |
|---|---|---|---|
| Open | $766,000 | New Conventional | |
| Previous Owner | $294,500 | New Conventional | |
| Previous Owner | $165,000 | Credit Line Revolving | |
| Previous Owner | $116,183 | New Conventional | |
| Previous Owner | $75,000 | Credit Line Revolving | |
| Previous Owner | $173,500 | Unknown |
Similar Homes in Lehi, UT
Source: UtahRealEstate.com
MLS Number: 2071657
APN: 55-628-0024
- 1294 Caspian Ln
- 1035 W Main St
- 797 W Main St
- 1065 W 125 S
- 31 N Palomino Way Unit 115
- 735 N Timber Dr
- 953 W 125 S
- 143 S 1100 W
- 835 W Charlotte St
- 258 S 930 W
- 1410 W 50 S
- 430 N 470 W Unit 4
- 430 N 470 W Unit 14
- 1012 W 425 S Unit 5
- 1012 W 425 S
- 1347 W 425 S Unit 5
- 1283 W 425 S Unit 2
- 260 W 100 N
- 1539 W 200 S
- 1676 W Timp Meadows Dr






