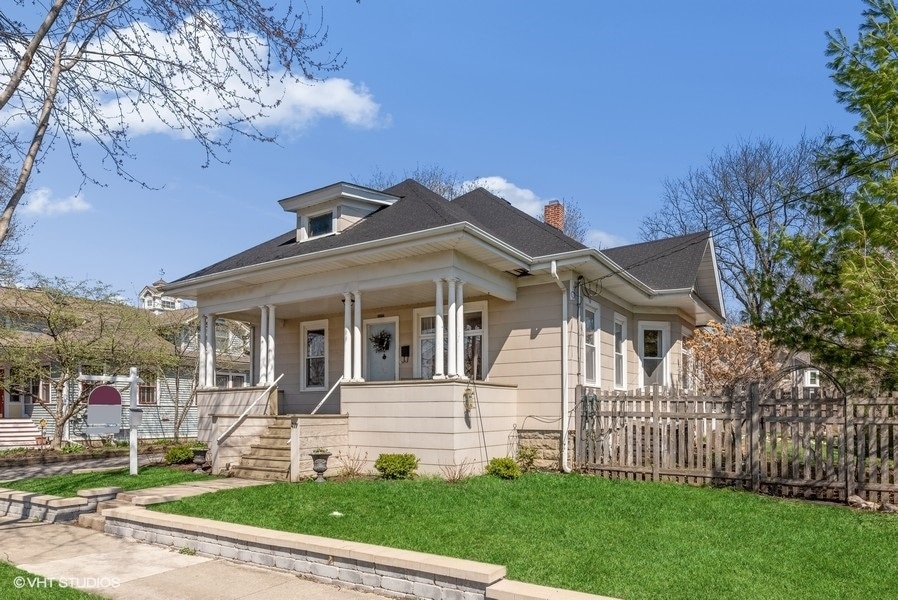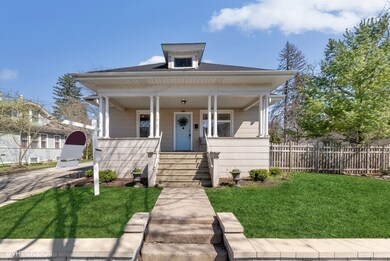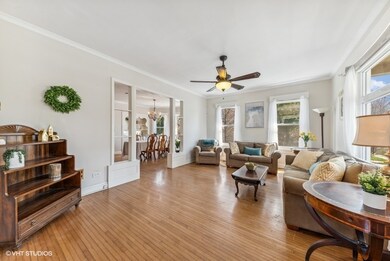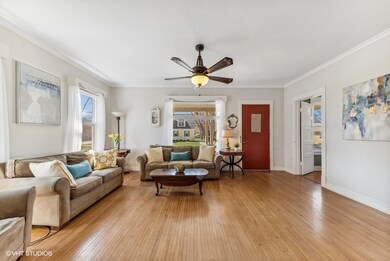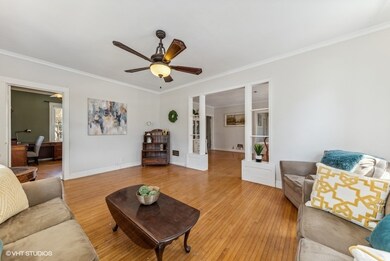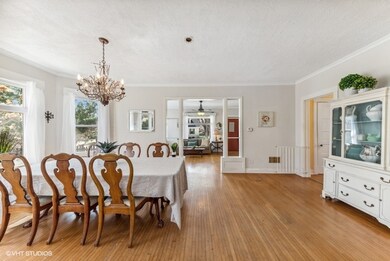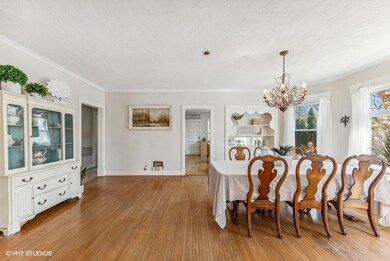
317 N Brockway St Palatine, IL 60067
Downtown Palatine NeighborhoodEstimated Value: $361,000 - $399,000
Highlights
- Deck
- Property is near a park
- Workshop
- Palatine High School Rated A
- Wood Flooring
- Formal Dining Room
About This Home
As of May 2023***HIGHEST & BEST BY THURSDAY 4/20/23 NOON*** Have you ever dreamed about living in one of Palatine's HISTORIC homes? This is your opportunity! This 1904 BUNGALOW is just blocks from the train station and all that downtown Palatine has to offer and is ready for its next owner! How fun will it be to watch the Memorial Day Parade from your huge front PORCH? And the large front windows let in beautiful natural light to the living room. All the CHARMING DETAILS you would expect to find in a VINTAGE home are here: built-in bookcase with custom decoration, matching window cornices, original hardwood floors, crown molding, etc. Unusual for a vintage home, both bedrooms have LARGE CLOSETS and the middle room, while no longer a bedroom, could be used as an office or kids' reading nook or converted back to a bedroom. KITCHEN has maple cabinetry and granite tile counters. Owners have taken care of lots of the big ticket items: WINDOWS, ELECTRIC panel, adding AIR CONDITIONING (newer HVAC), removing the boiler, radiator vents, cistern and coal room, waterproofing the basement, updating the PLUMBING (including adding a sewer clean out), and reinforcing support beams in the basement. The fully FENCED backyard is also a great living space, with a large deck, a fire pit, a quail house and beautiful plants such as hydrangea, rhododendron, magnolia and boxwood. Raised beds are waiting for your next crop of fruits and vegetables and the adorable SHED can store all your gardening supplies. There is even a maple tree that the owners have tapped for syrup! The BASEMENT has vinyl plank flooring and a room that could easily be converted into another bedroom - plus a 2nd bath has been plumbed out down there as well. There is also a modern day ROOT CELLAR with a climate control system. While there are some projects to tackle, with a little elbow grease and creativity this home will really shine! Sold "AS IS". Be sure to check out the interactive floorplan under the virtual tour! Showings start Saturday 4/15/23
Last Agent to Sell the Property
Berkshire Hathaway HomeServices Starck Real Estate License #475176212 Listed on: 04/14/2023

Home Details
Home Type
- Single Family
Est. Annual Taxes
- $5,745
Year Built
- Built in 1904
Lot Details
- 8,712 Sq Ft Lot
- Lot Dimensions are 65x132
- Fenced Yard
- Paved or Partially Paved Lot
Parking
- 1.5 Car Detached Garage
- Driveway
- Parking Included in Price
Home Design
- Bungalow
- Frame Construction
- Asphalt Roof
- Plaster
Interior Spaces
- 1,375 Sq Ft Home
- 1-Story Property
- Built-In Features
- Historic or Period Millwork
- Ceiling height of 9 feet or more
- Double Pane Windows
- Replacement Windows
- Tilt-In Windows
- Panel Doors
- Family Room
- Living Room
- Formal Dining Room
- Workshop
- Utility Room with Study Area
- Wood Flooring
- Unfinished Attic
- Range
Bedrooms and Bathrooms
- 2 Bedrooms
- 2 Potential Bedrooms
- Walk-In Closet
- Bathroom on Main Level
- 1 Full Bathroom
Laundry
- Laundry Room
- Dryer
- Washer
- Sink Near Laundry
Partially Finished Basement
- Basement Fills Entire Space Under The House
- Basement Storage
Outdoor Features
- Deck
- Shed
Location
- Property is near a park
Schools
- Gray M Sanborn Elementary School
- Walter R Sundling Junior High Sc
- Palatine High School
Utilities
- Central Air
- Heating System Uses Natural Gas
- Lake Michigan Water
Listing and Financial Details
- Homeowner Tax Exemptions
Ownership History
Purchase Details
Home Financials for this Owner
Home Financials are based on the most recent Mortgage that was taken out on this home.Purchase Details
Home Financials for this Owner
Home Financials are based on the most recent Mortgage that was taken out on this home.Purchase Details
Purchase Details
Home Financials for this Owner
Home Financials are based on the most recent Mortgage that was taken out on this home.Similar Homes in Palatine, IL
Home Values in the Area
Average Home Value in this Area
Purchase History
| Date | Buyer | Sale Price | Title Company |
|---|---|---|---|
| Jay Nicholas D | $312,000 | None Listed On Document | |
| Andaas Ralph | $264,000 | -- | |
| Des Properties Inc | $210,000 | -- | |
| Richardson Edward Lynaugh | -- | -- |
Mortgage History
| Date | Status | Borrower | Loan Amount |
|---|---|---|---|
| Open | Jay Nicholas D | $296,400 | |
| Previous Owner | Andaas Gina L | $229,850 | |
| Previous Owner | Andaas Gina L | $230,000 | |
| Previous Owner | Andaas Ralph | $30,000 | |
| Previous Owner | Andaas Ralph | $237,600 | |
| Previous Owner | Andaas Ralph | $5,000 | |
| Previous Owner | Richardson Edward Lynaugh | $41,700 |
Property History
| Date | Event | Price | Change | Sq Ft Price |
|---|---|---|---|---|
| 05/23/2023 05/23/23 | Sold | $312,000 | +4.0% | $227 / Sq Ft |
| 04/20/2023 04/20/23 | Pending | -- | -- | -- |
| 04/14/2023 04/14/23 | For Sale | $300,000 | -- | $218 / Sq Ft |
Tax History Compared to Growth
Tax History
| Year | Tax Paid | Tax Assessment Tax Assessment Total Assessment is a certain percentage of the fair market value that is determined by local assessors to be the total taxable value of land and additions on the property. | Land | Improvement |
|---|---|---|---|---|
| 2024 | $7,604 | $29,000 | $5,227 | $23,773 |
| 2023 | $7,326 | $29,000 | $5,227 | $23,773 |
| 2022 | $7,326 | $29,000 | $5,227 | $23,773 |
| 2021 | $5,745 | $21,020 | $3,049 | $17,971 |
| 2020 | $5,732 | $21,020 | $3,049 | $17,971 |
| 2019 | $5,730 | $23,408 | $3,049 | $20,359 |
| 2018 | $5,436 | $20,928 | $2,831 | $18,097 |
| 2017 | $5,352 | $20,928 | $2,831 | $18,097 |
| 2016 | $5,226 | $20,928 | $2,831 | $18,097 |
| 2015 | $4,763 | $18,124 | $2,613 | $15,511 |
| 2014 | $4,721 | $18,124 | $2,613 | $15,511 |
| 2013 | $4,583 | $18,124 | $2,613 | $15,511 |
Agents Affiliated with this Home
-
Shannon Kersemeier

Seller's Agent in 2023
Shannon Kersemeier
Berkshire Hathaway HomeServices Starck Real Estate
(847) 894-8782
1 in this area
99 Total Sales
-
Heather Rizzo

Buyer's Agent in 2023
Heather Rizzo
Worth Clark Realty
(847) 404-1416
4 in this area
34 Total Sales
Map
Source: Midwest Real Estate Data (MRED)
MLS Number: 11759852
APN: 02-15-403-003-0000
- 316 N Bothwell St
- 241 N Brockway St
- 237 N Brockway St
- 42 W Robertson St
- 235 N Smith St Unit 509
- 235 N Smith St Unit 310
- 349 N Plum Grove Rd
- 301 N Carter St Unit 102
- 322 N Carter St Unit 102
- 464 N Benton St
- 87 W Station St
- 319 W Wood St Unit 18
- 4 E Slade St
- 50 N Plum Grove Rd Unit 502E
- 50 N Plum Grove Rd Unit 202E
- 50 N Plum Grove Rd Unit 704E
- 50 N Plum Grove Rd Unit 510E
- 8 E Slade St
- 2 E Slade St
- 286 W Fairview Cir
- 317 N Brockway St
- 309 N Brockway St
- 323 N Brockway St
- 303 N Brockway St
- 329 N Brockway St
- 310 N Bothwell St
- 322 N Bothwell St
- 302 N Bothwell St
- 310 N Brockway St
- 330 N Brockway St
- 300-308 N Brockway St
- 300 N Brockway St
- 261 N Brockway St
- 334 N Brockway St
- 56 W Sherman St
- 268 N Brockway St
- 260 N Bothwell St
- 315 N Bothwell St
- 255 N Brockway St
- 307 N Bothwell St
