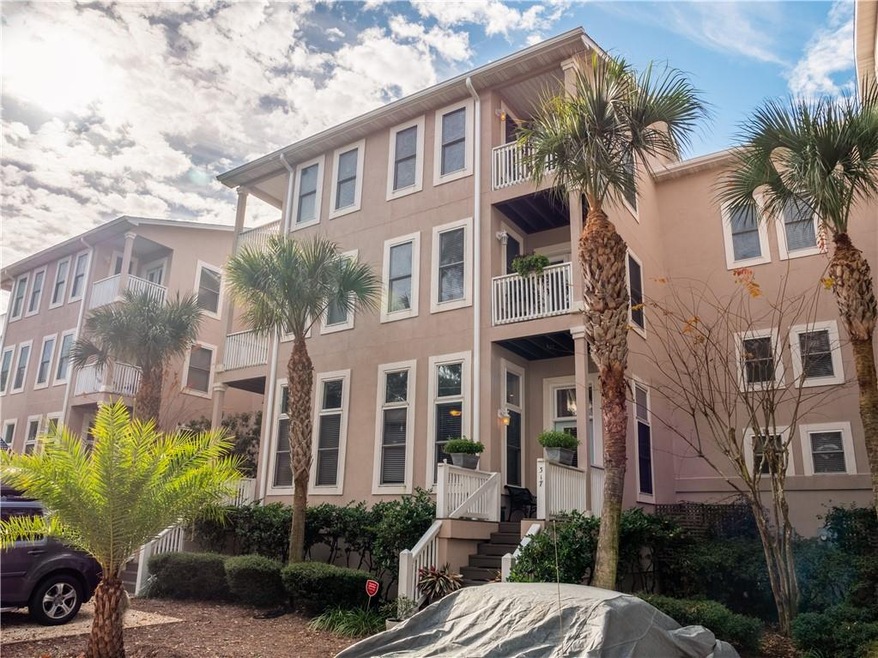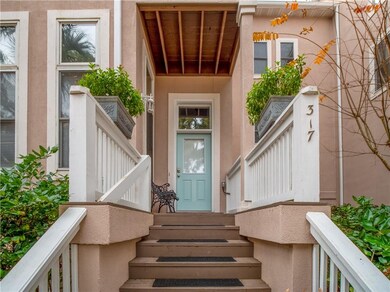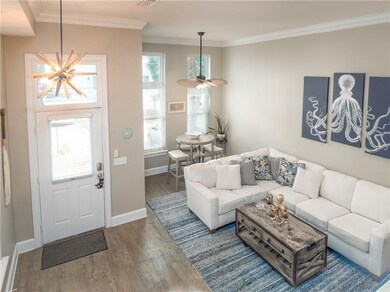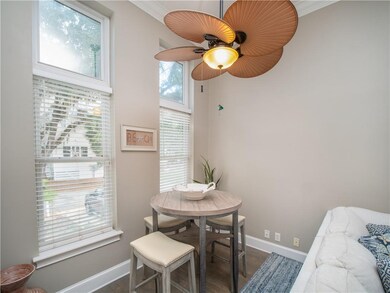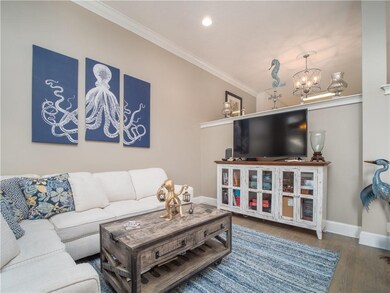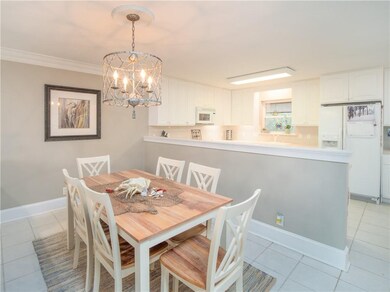
317 Neptune Rd Saint Simons Island, GA 31522
Saint Simons NeighborhoodHighlights
- Wood Flooring
- Laundry Room
- Central Heating and Cooling System
- St. Simons Elementary School Rated A-
- Landscaped
- Ceiling Fan
About This Home
As of November 2021This beautiful, spacious 3 bedroom 3.5 bathroom townhome is just a few steps to the beach as well as many highly rated restaurants, shops and the King and Prince Hotel. Located only 1 mile from the Village and Pier, this townhome is truly in the center of it all and an absolute must-see! The home has 4 levels, the first being a rear-entry 1.5 car garage (additional parking space in front) with a private elevator that reaches all floors. The 2nd floor features an open living space with high ceilings in the living room and a spacious kitchen and dining area. A large master suite is located on the 3rd floor along with a full laundry room. The master bath features double vanities, two walk-in closets, jetted tub and seperate shower. Two additional guest bedrooms and bathrooms are located on the 4th floor. Each bedroom has it's own balcony, full bathroom and large walk-in closet. Great rental potential or perfect for personal use.
Last Agent to Sell the Property
Angela Schmidt
BHHS Hodnett Cooper Real Estate LGV License #393301 Listed on: 01/04/2021
Townhouse Details
Home Type
- Townhome
Est. Annual Taxes
- $5,512
Year Built
- Built in 2000
Lot Details
- 2,614 Sq Ft Lot
- 1 Common Wall
- Landscaped
HOA Fees
- $133 Monthly HOA Fees
Parking
- 2 Car Garage
- Garage Door Opener
Home Design
- Frame Construction
- Asphalt Roof
- Block Exterior
- Stucco
Interior Spaces
- 2,664 Sq Ft Home
- 3-Story Property
- Elevator
- Ceiling Fan
- Laundry Room
Kitchen
- Oven
- Range
- Dishwasher
Flooring
- Wood
- Carpet
- Tile
Bedrooms and Bathrooms
- 3 Bedrooms
Schools
- St. Simons Elementary School
- Glynn Middle School
- Glynn Academy High School
Utilities
- Central Heating and Cooling System
Community Details
- Association fees include ground maintenance
- Neptune Place Townhomes Subdivision
Listing and Financial Details
- Assessor Parcel Number 04-11617
Ownership History
Purchase Details
Home Financials for this Owner
Home Financials are based on the most recent Mortgage that was taken out on this home.Purchase Details
Home Financials for this Owner
Home Financials are based on the most recent Mortgage that was taken out on this home.Purchase Details
Home Financials for this Owner
Home Financials are based on the most recent Mortgage that was taken out on this home.Purchase Details
Purchase Details
Home Financials for this Owner
Home Financials are based on the most recent Mortgage that was taken out on this home.Similar Homes in the area
Home Values in the Area
Average Home Value in this Area
Purchase History
| Date | Type | Sale Price | Title Company |
|---|---|---|---|
| Warranty Deed | $879,900 | -- | |
| Warranty Deed | $610,000 | -- | |
| Warranty Deed | -- | -- | |
| Warranty Deed | $536,385 | -- | |
| Warranty Deed | -- | -- | |
| Warranty Deed | $458,000 | -- |
Mortgage History
| Date | Status | Loan Amount | Loan Type |
|---|---|---|---|
| Open | $703,920 | New Conventional | |
| Previous Owner | $488,000 | New Conventional | |
| Previous Owner | $536,385 | New Conventional | |
| Previous Owner | $38,000 | Unknown | |
| Previous Owner | $410,000 | New Conventional | |
| Previous Owner | $408,000 | New Conventional |
Property History
| Date | Event | Price | Change | Sq Ft Price |
|---|---|---|---|---|
| 11/16/2021 11/16/21 | Sold | $879,900 | 0.0% | $330 / Sq Ft |
| 10/17/2021 10/17/21 | Pending | -- | -- | -- |
| 09/22/2021 09/22/21 | For Sale | $879,900 | +44.2% | $330 / Sq Ft |
| 02/19/2021 02/19/21 | Sold | $610,000 | +0.8% | $229 / Sq Ft |
| 01/20/2021 01/20/21 | Pending | -- | -- | -- |
| 01/04/2021 01/04/21 | For Sale | $605,000 | +12.8% | $227 / Sq Ft |
| 10/16/2018 10/16/18 | Sold | $536,385 | +1.4% | $201 / Sq Ft |
| 09/16/2018 09/16/18 | Pending | -- | -- | -- |
| 08/14/2018 08/14/18 | For Sale | $529,000 | +15.5% | $199 / Sq Ft |
| 05/05/2015 05/05/15 | Sold | $458,000 | -10.2% | $172 / Sq Ft |
| 04/05/2015 04/05/15 | Pending | -- | -- | -- |
| 02/21/2015 02/21/15 | For Sale | $510,000 | -- | $191 / Sq Ft |
Tax History Compared to Growth
Tax History
| Year | Tax Paid | Tax Assessment Tax Assessment Total Assessment is a certain percentage of the fair market value that is determined by local assessors to be the total taxable value of land and additions on the property. | Land | Improvement |
|---|---|---|---|---|
| 2024 | $8,009 | $319,360 | $91,800 | $227,560 |
| 2023 | $7,982 | $319,720 | $91,800 | $227,920 |
| 2022 | $5,401 | $210,360 | $70,200 | $140,160 |
| 2021 | $5,460 | $206,320 | $70,200 | $136,120 |
| 2020 | $5,512 | $206,320 | $70,200 | $136,120 |
| 2019 | $5,512 | $206,320 | $70,200 | $136,120 |
| 2018 | $5,512 | $206,320 | $70,200 | $136,120 |
| 2017 | $5,516 | $206,480 | $70,200 | $136,280 |
| 2016 | $4,265 | $172,480 | $70,200 | $102,280 |
| 2015 | -- | $160,280 | $57,560 | $102,720 |
| 2014 | -- | $140,880 | $57,560 | $83,320 |
Agents Affiliated with this Home
-
A
Seller's Agent in 2021
Angela Schmidt
BHHS Hodnett Cooper Real Estate LGV
-
Luke Pigge

Seller's Agent in 2021
Luke Pigge
BHHS Hodnett Cooper Real Estate
(912) 242-2776
60 in this area
76 Total Sales
-
Rebecca Strother

Buyer's Agent in 2021
Rebecca Strother
Duckworth Properties BWK
(912) 223-1946
102 in this area
343 Total Sales
-
Victor Long
V
Seller's Agent in 2018
Victor Long
Banker Real Estate
(912) 266-2650
157 in this area
187 Total Sales
-
Randall Moody
R
Buyer's Agent in 2018
Randall Moody
Keller Williams Realty Golden Isles
(912) 230-4653
27 in this area
47 Total Sales
-
Ann Harrell

Seller's Agent in 2015
Ann Harrell
DeLoach Sotheby's International Realty
(912) 222-4002
82 in this area
114 Total Sales
Map
Source: Golden Isles Association of REALTORS®
MLS Number: 1623615
APN: 04-11617
- 1153 Ocean Blvd
- 1211 Beachview Dr
- 1304 Oak St
- 201 Neptune Rd Unit 258
- 201 Neptune Rd Unit 456
- 201 Neptune Rd Unit 255
- 421 Union St
- 1318 Oak St
- 1129 College St
- 412 Seabreeze Dr
- 1028 Beachview Dr Unit 1
- 1028 Beachview Dr Unit 5
- 1028 Beachview Dr Unit 2
- 1035 Beachview Dr Unit 201
- 1035 Beachview Dr
- 1035 Beachview Dr Unit 301
- 1300 Downing St Unit 176
- 608 Beach Dr
- 150 Salt Air Dr Unit 219
- 150 Salt Air Dr Unit 306
