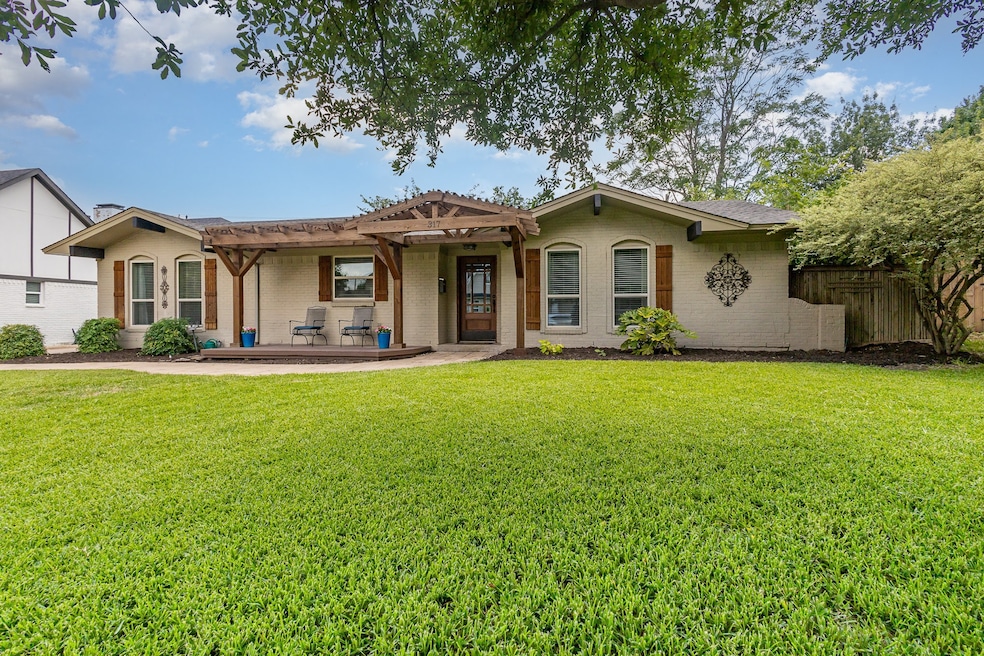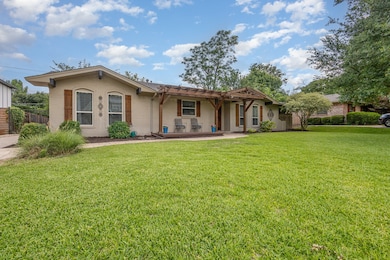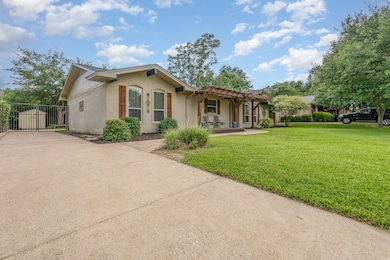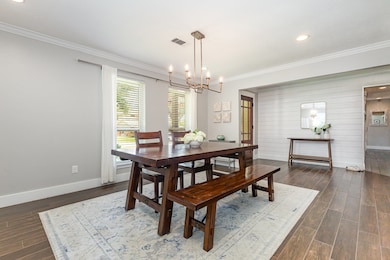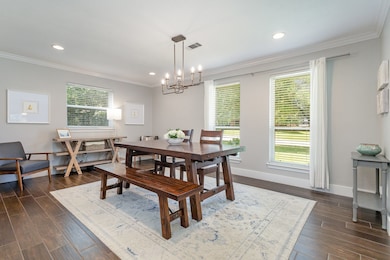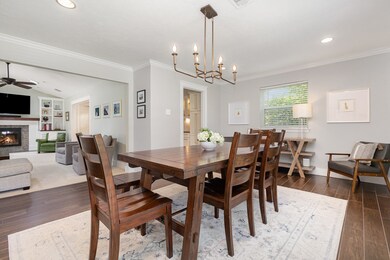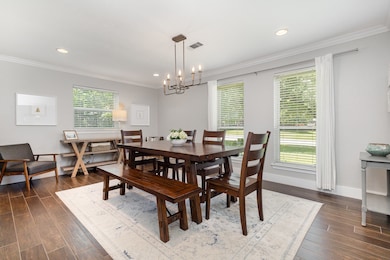
317 Oakcrest Dr Richardson, TX 75080
Canyon Creek NeighborhoodEstimated payment $4,303/month
Highlights
- Gated Parking
- Open Floorplan
- Built-In Features
- Prairie Creek Elementary School Rated A
- 2 Car Attached Garage
- 1-Story Property
About This Home
New Listing Zoned to Prairie Creek Elementary!
Welcome to this beautifully maintained 3-bedroom, 2-bath ranch-style home with an additional office that could be converted into a 4th bedroom. Located in the highly desirable Canyon Creek area, this home offers a perfect blend of comfort, character & convenience.
As you arrive, you'll be greeted by mature trees & inviting curb appeal. Step inside to discover 1,808 sq ft of charm filled with natural light. The galley-style kitchen is ideal for entertaining & the wood-burning fireplace adds a cozy touch during the winter months.
Tile wood-look flooring flows throughout the high traffic areas, while carpet provides warmth in the bedrooms. Thoughtful updates & finishing touches have made this home truly move-in ready.
Out back, enjoy a private patio, perfect for relaxing or entertaining. The backyard is great for play, gardening, or simply enjoying the outdoors. A front driveway leads to a rear-entry two-car garage, offering both convenience & security.
Recent updates include new hot water heater & dishwasher (2024) new stain on front & back pergolas & paint for exterior wood trim & siding (2024) new electric panel (2021) new AC, heater, wood tile flooring & carpet in bedrooms (2018)
Whether you're spending quiet time in the cozy bedrooms, hosting guests in the open-concept living space, or enjoying the peacefulness of the neighborhood, once you step inside, you’ll want to make this house your home.
Listing Agent
Compass RE Texas, LLC. Brokerage Phone: 214-914-8368 License #0755514 Listed on: 07/15/2025

Home Details
Home Type
- Single Family
Est. Annual Taxes
- $12,494
Year Built
- Built in 1968
Lot Details
- 9,845 Sq Ft Lot
Parking
- 2 Car Attached Garage
- Side Facing Garage
- Garage Door Opener
- Driveway
- Gated Parking
- Additional Parking
Interior Spaces
- 1,810 Sq Ft Home
- 1-Story Property
- Open Floorplan
- Built-In Features
- Fireplace Features Masonry
- Living Room with Fireplace
- Gas Range
Bedrooms and Bathrooms
- 3 Bedrooms
- 2 Full Bathrooms
Schools
- Canyon Creek Elementary School
- Pearce High School
Community Details
- Creekdale Estates Subdivision
Listing and Financial Details
- Legal Lot and Block 8 / 8
- Assessor Parcel Number 42058500080080000
Map
Home Values in the Area
Average Home Value in this Area
Tax History
| Year | Tax Paid | Tax Assessment Tax Assessment Total Assessment is a certain percentage of the fair market value that is determined by local assessors to be the total taxable value of land and additions on the property. | Land | Improvement |
|---|---|---|---|---|
| 2024 | $9,103 | $572,980 | $360,000 | $212,980 |
| 2023 | $9,103 | $472,670 | $315,000 | $157,670 |
| 2022 | $11,558 | $472,670 | $315,000 | $157,670 |
| 2021 | $11,201 | $427,120 | $279,000 | $148,120 |
| 2020 | $9,611 | $360,000 | $180,000 | $180,000 |
| 2019 | $10,086 | $360,000 | $180,000 | $180,000 |
| 2018 | $8,127 | $304,150 | $100,000 | $204,150 |
| 2017 | $4,228 | $304,150 | $100,000 | $204,150 |
| 2016 | $6,458 | $241,870 | $100,000 | $141,870 |
| 2015 | $5,333 | $221,020 | $100,000 | $121,020 |
| 2014 | $5,333 | $202,060 | $80,000 | $122,060 |
Property History
| Date | Event | Price | Change | Sq Ft Price |
|---|---|---|---|---|
| 07/15/2025 07/15/25 | For Sale | $589,000 | -- | $325 / Sq Ft |
Purchase History
| Date | Type | Sale Price | Title Company |
|---|---|---|---|
| Warranty Deed | -- | None Listed On Document | |
| Vendors Lien | -- | None Available | |
| Vendors Lien | -- | Rtt | |
| Vendors Lien | -- | Rtt | |
| Vendors Lien | -- | -- | |
| Vendors Lien | -- | -- | |
| Warranty Deed | -- | -- |
Mortgage History
| Date | Status | Loan Amount | Loan Type |
|---|---|---|---|
| Previous Owner | $245,500 | New Conventional | |
| Previous Owner | $300,000 | New Conventional | |
| Previous Owner | $178,200 | New Conventional | |
| Previous Owner | $180,000 | New Conventional | |
| Previous Owner | $138,399 | Purchase Money Mortgage | |
| Previous Owner | $126,000 | Purchase Money Mortgage | |
| Previous Owner | $96,800 | Stand Alone First | |
| Closed | $31,500 | No Value Available |
Similar Homes in Richardson, TX
Source: North Texas Real Estate Information Systems (NTREIS)
MLS Number: 21001505
APN: 42058500080080000
- 1909 Sagebrush Trail
- 410 Bedford Dr
- 336 Melrose Dr Unit 8D
- 2207 Canyon Creek Plaza
- 417 Campbell Ct
- 2212 Ridge Crest Dr
- 426 Cambridge Dr
- 333 Melrose Dr Unit 3B
- 333 Melrose Dr Unit 4D
- 333 Melrose Dr Unit 26D
- 333 Melrose Dr Unit 27D
- 333 Melrose Dr Unit 23B
- 333 Melrose Dr Unit 35B
- 203 Fall Creek Dr
- 1921 Provincetown Ln
- 503 Arrowhead Dr
- 513 Copper Ridge Dr
- 441 Salem Dr
- 509 Worcester Way
- 513 Arrowhead Dr
- 328 Ridge Crest Dr
- 1520 Richardson Dr
- 336 Melrose Dr Unit 7C
- 336 Melrose Dr Unit 7B
- 2212 Ridge Crest Dr
- 432 Sandy Trail
- 2220 Eastwood Dr
- 333 Melrose Dr Unit 22B
- 1705 N Greenville Ave
- 1735 N Greenville Ave
- 1801 N Greenville Ave
- 2301 N Central Expy
- 406 Vernet St
- 1350 N Greenville Ave
- 2459 Cathedral Dr
- 1616 Nantucket Dr
- 2606 Custer Pkwy Unit C
- 901 E Campbell Rd
- 640 Williams Way
- 642 Cambridge Dr
