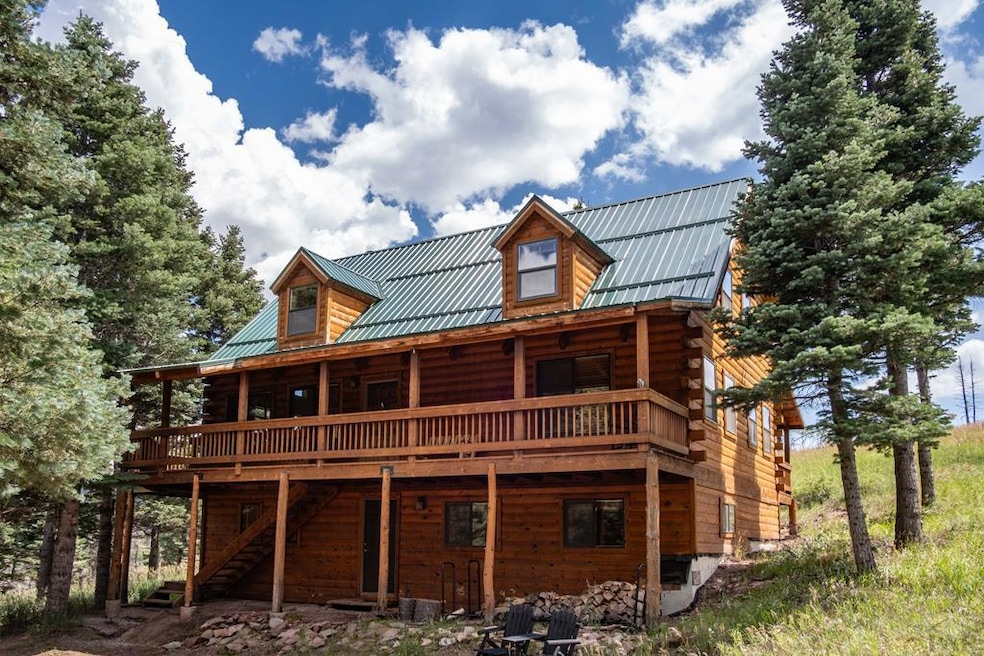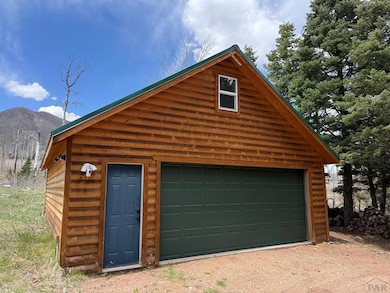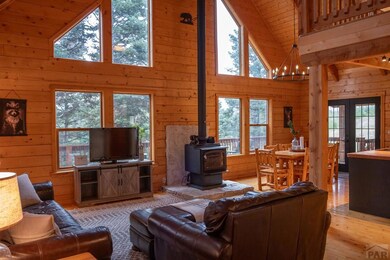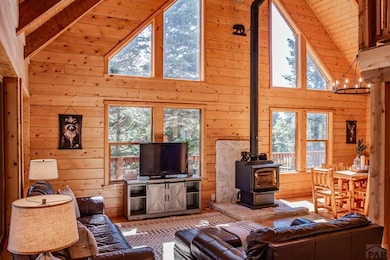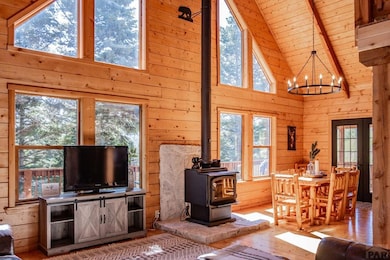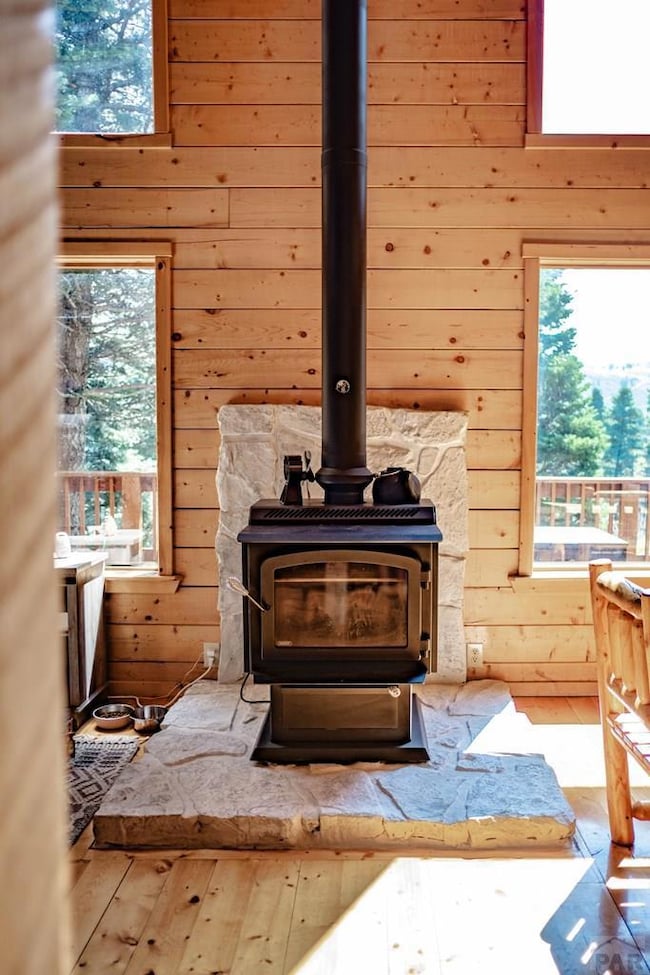
317 Parsons Rd La Veta, CO 81055
Estimated payment $4,090/month
Highlights
- Spa
- Covered Deck
- Wood Flooring
- RV Access or Parking
- Vaulted Ceiling
- Double Pane Windows
About This Home
Tucked into a magical alpine forest just a short drive from La Veta, this log home sits at 9,000 ft with a year-round creek, aspen & pine trees, and abundant wildlife. Located in beautiful Paradise Acres community with underground power, DSL, community water, and year-round access. The home itself is warm, spacious, and move-in ready—sold fully furnished. You'll find four large bedrooms, a big open loft overlooking the great room, a lower-level game room, and hundreds of feet of wraparound deck and covered porch to soak in the scenery. A huge detached garage/workshop offers plenty of space for gear or hobbies - or even more hang out space! Just steps away, enjoy a cold mountain lake fed by a bubbling stream. Whether you're into hunting, fishing, snowmobiling, or relaxing by the fire, this one has it all. Properties like this rarely come along—don't miss your chance to own a piece of Colorado mountain living.
Listing Agent
Code of the West Real Estate LLC Brokerage Phone: 7197423626 License #FA100082205 Listed on: 04/18/2025
Co-Listing Agent
Code of the West Real Estate LLC Brokerage Phone: 7197423626 License #FA100091171
Home Details
Home Type
- Single Family
Est. Annual Taxes
- $3,613
Year Built
- Built in 2000
Lot Details
- 2.05 Acre Lot
- Lot Dimensions are 223 x 400
- Irregular Lot
- Landscaped with Trees
- Garden
HOA Fees
- $34 Monthly HOA Fees
Parking
- 4 Car Detached Garage
- Garage Door Opener
- RV Access or Parking
Home Design
- Metal Roof
- Log Siding
- Lead Paint Disclosure
Interior Spaces
- 2-Story Property
- Vaulted Ceiling
- Wood Burning Fireplace
- Free Standing Fireplace
- Double Pane Windows
- Living Room with Fireplace
- Dining Room
- Wood Flooring
- Fire and Smoke Detector
Kitchen
- Electric Oven or Range
- Built-In Microwave
- Dishwasher
- Trash Compactor
Bedrooms and Bathrooms
- 4 Bedrooms
- Walk-In Closet
- 3 Bathrooms
- Spa Bath
Laundry
- Dryer
- Washer
Finished Basement
- Walk-Out Basement
- Basement Fills Entire Space Under The House
- Recreation or Family Area in Basement
- Laundry in Basement
Eco-Friendly Details
- Water-Smart Landscaping
Outdoor Features
- Spa
- Covered Deck
Utilities
- No Cooling
- Forced Air Heating System
Community Details
- Association fees include trash, road maintenance
- La Veta Subdivision
Map
Home Values in the Area
Average Home Value in this Area
Tax History
| Year | Tax Paid | Tax Assessment Tax Assessment Total Assessment is a certain percentage of the fair market value that is determined by local assessors to be the total taxable value of land and additions on the property. | Land | Improvement |
|---|---|---|---|---|
| 2024 | $3,613 | $46,810 | $1,909 | $44,901 |
| 2023 | $3,578 | $46,811 | $1,909 | $44,902 |
| 2022 | $2,530 | $32,695 | $1,496 | $31,199 |
| 2021 | $2,750 | $33,636 | $1,539 | $32,097 |
| 2020 | $1,402 | $19,126 | $1,539 | $17,587 |
| 2019 | $972 | $12,931 | $1,539 | $11,392 |
| 2018 | $1,004 | $13,480 | $2,213 | $11,267 |
| 2017 | $996 | $13,480 | $2,213 | $11,267 |
| 2016 | $1,122 | $16,087 | $2,447 | $13,640 |
| 2015 | -- | $16,087 | $2,447 | $13,640 |
| 2014 | -- | $16,365 | $2,447 | $13,918 |
Property History
| Date | Event | Price | Change | Sq Ft Price |
|---|---|---|---|---|
| 05/23/2025 05/23/25 | Price Changed | $669,000 | -4.4% | $206 / Sq Ft |
| 04/18/2025 04/18/25 | For Sale | $699,900 | -- | $215 / Sq Ft |
Purchase History
| Date | Type | Sale Price | Title Company |
|---|---|---|---|
| Warranty Deed | $575,000 | Assured Title Agency | |
| Warranty Deed | $379,000 | Assured Title Agency |
Mortgage History
| Date | Status | Loan Amount | Loan Type |
|---|---|---|---|
| Open | $513,000 | New Conventional | |
| Previous Owner | $284,200 | New Conventional |
Similar Homes in the area
Source: Pueblo Association of REALTORS®
MLS Number: 231448
APN: 3477577
- 0 Paradise Acres Lot 4 - Blk 3 Unit REC8930844
- 107 Cottrell Cir
- 0 Parsons Rd Unit 25-514
- 0 Paradise Acres Unit Lot 4 - Blk 3 25-301
- 71 Shires Cir Unit 3
- 71 Shires Cir Unit Lot 3, Block 1
- 0 Shires Cir Paradise Acres Unit Lot 4 Blk 1
- Lot4 BL1 Shires Cir
- 0 Lot 8 Paradise Acres Unit 24-809
- 87 Thompson Rd
- tbd Houchin Blvd
- TBD Pass Creek Rd
- TBD Ellenz Rd
- 0 Houchin Unit 25-427
- 0 Houchin Unit 25-426
- 0 Pass Creek Rd
- 66 U S 160
- 0 Tbd Cr 575 1 Unit 8389338
- Lot 223 Hwy 160 Unit 223
- 66242 Cr 542
