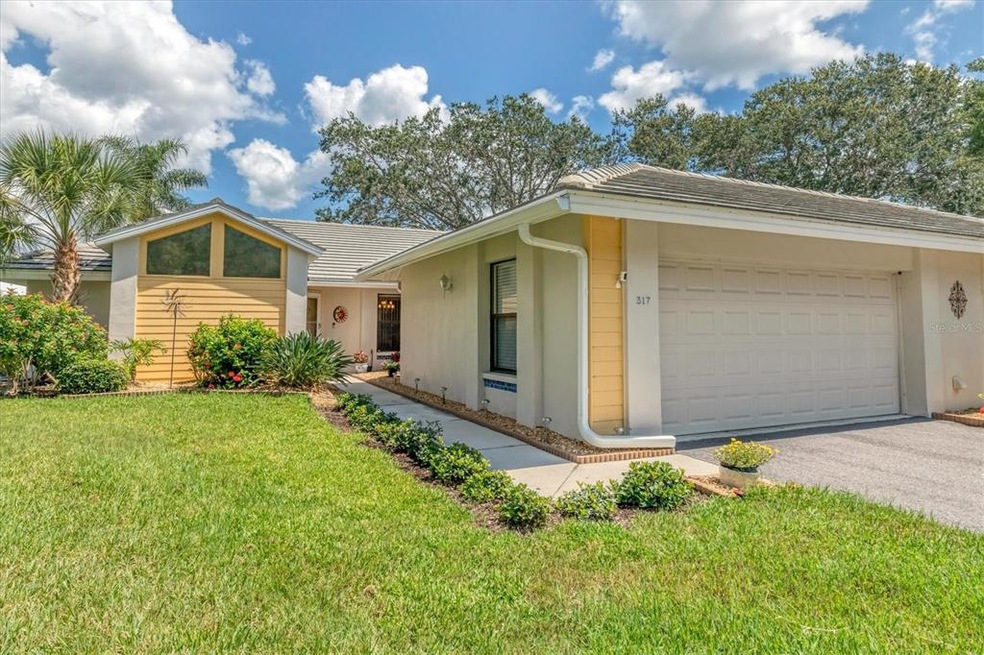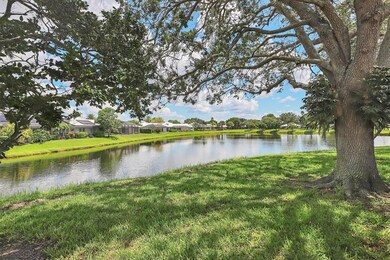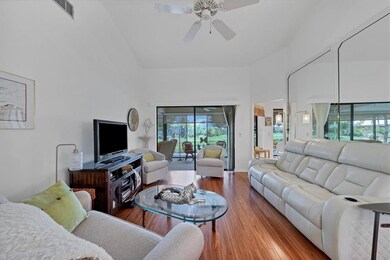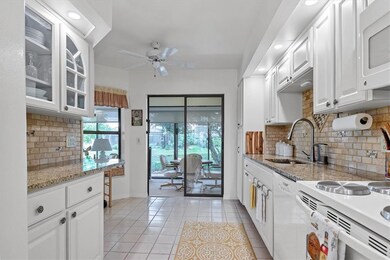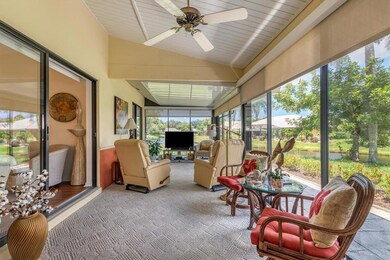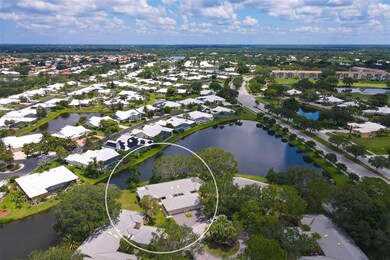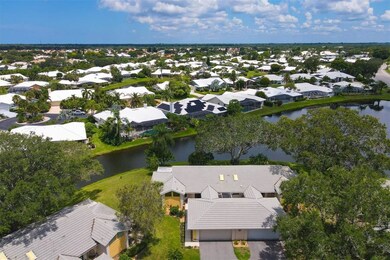
317 Pembroke Ln N Unit 194 Venice, FL 34293
Plantation NeighborhoodHighlights
- Golf Course Community
- Pond View
- Cathedral Ceiling
- Taylor Ranch Elementary School Rated A-
- Clubhouse
- Community Pool
About This Home
As of July 2022Tranquil water view from every room awaits you in this tastefully updated paired villa. The welcoming entry opens to the living room and the view in the background. The popular Brighton model boasts plenty of light, a split bedroom plan, a spacious galley kitchen, an oversized Florida room with breakfast area off the kitchen and a private courtyard patio. Cathedral ceiling adds to the open feel of the living space. An updated kitchen boasts plenty of cabinets, granite counters and tile backsplash. New laminate flooring in the living/dining room and the master bedroom. Remodeled master shower plus new toilet. Newly resurfaced garage flooring. New tile flooring in the courtyard patio.
The active Myrtle Trace community has a centrally located pool & clubhouse and plenty of social activities.
The private country club is optional and offers numerous types of memberships.
Last Agent to Sell the Property
RE/MAX PALM REALTY OF VENICE License #3449367 Listed on: 06/24/2022

Property Details
Home Type
- Condominium
Est. Annual Taxes
- $1,564
Year Built
- Built in 1987
Lot Details
- Property fronts a private road
- Southeast Facing Home
- Irrigation
- Landscaped with Trees
HOA Fees
- $43 Monthly HOA Fees
Parking
- 2 Car Attached Garage
- Garage Door Opener
- Driveway
- Open Parking
Home Design
- Villa
- Planned Development
- Slab Foundation
- Tile Roof
- Block Exterior
- Stucco
Interior Spaces
- 1,592 Sq Ft Home
- 1-Story Property
- Cathedral Ceiling
- Ceiling Fan
- Sliding Doors
- Pond Views
Kitchen
- Range<<rangeHoodToken>>
- Recirculated Exhaust Fan
- <<microwave>>
- Dishwasher
- Disposal
Flooring
- Carpet
- Laminate
- Ceramic Tile
Bedrooms and Bathrooms
- 2 Bedrooms
- 2 Full Bathrooms
Laundry
- Dryer
- Washer
Outdoor Features
- Covered patio or porch
- Exterior Lighting
Location
- Property is near a golf course
Utilities
- Central Heating and Cooling System
- Underground Utilities
- Electric Water Heater
- High Speed Internet
- Cable TV Available
Listing and Financial Details
- Down Payment Assistance Available
- Homestead Exemption
- Visit Down Payment Resource Website
- Tax Lot 194
- Assessor Parcel Number 0443131010
Community Details
Overview
- Association fees include community pool, escrow reserves fund, insurance, maintenance structure, ground maintenance, manager, pest control, pool maintenance, private road, recreational facilities
- Advanced Management Inc (Ami) Association, Phone Number (941) 493-0287
- Plantation Management Assoc Association, Phone Number (491) 493-0287
- Myrtle Trace At Plan Community
- Myrtle Trace At Plan Subdivision
- Association Owns Recreation Facilities
- The community has rules related to deed restrictions, no truck, recreational vehicles, or motorcycle parking
- Rental Restrictions
Amenities
- Clubhouse
- Community Mailbox
Recreation
- Golf Course Community
- Recreation Facilities
- Community Pool
Pet Policy
- Pet Size Limit
- 1 Pet Allowed
- Small pets allowed
Ownership History
Purchase Details
Purchase Details
Home Financials for this Owner
Home Financials are based on the most recent Mortgage that was taken out on this home.Purchase Details
Home Financials for this Owner
Home Financials are based on the most recent Mortgage that was taken out on this home.Purchase Details
Similar Homes in Venice, FL
Home Values in the Area
Average Home Value in this Area
Purchase History
| Date | Type | Sale Price | Title Company |
|---|---|---|---|
| Quit Claim Deed | $100 | -- | |
| Warranty Deed | $395,000 | First International Title | |
| Warranty Deed | $217,000 | Attorney | |
| Warranty Deed | -- | Attorney |
Property History
| Date | Event | Price | Change | Sq Ft Price |
|---|---|---|---|---|
| 07/29/2022 07/29/22 | Sold | $395,000 | 0.0% | $248 / Sq Ft |
| 06/25/2022 06/25/22 | Pending | -- | -- | -- |
| 06/24/2022 06/24/22 | For Sale | $395,000 | +82.0% | $248 / Sq Ft |
| 10/28/2019 10/28/19 | Sold | $217,000 | -3.6% | $136 / Sq Ft |
| 10/28/2019 10/28/19 | Pending | -- | -- | -- |
| 10/28/2019 10/28/19 | For Sale | $225,000 | -- | $141 / Sq Ft |
Tax History Compared to Growth
Tax History
| Year | Tax Paid | Tax Assessment Tax Assessment Total Assessment is a certain percentage of the fair market value that is determined by local assessors to be the total taxable value of land and additions on the property. | Land | Improvement |
|---|---|---|---|---|
| 2024 | $3,395 | $243,400 | -- | $243,400 |
| 2023 | $3,395 | $288,700 | $0 | $288,700 |
| 2022 | $1,692 | $147,134 | $0 | $0 |
| 2021 | $1,564 | $130,874 | $0 | $0 |
| 2020 | $1,546 | $128,419 | $0 | $0 |
| 2019 | $2,281 | $154,000 | $0 | $154,000 |
| 2018 | $2,163 | $147,800 | $0 | $147,800 |
| 2017 | $2,107 | $130,598 | $0 | $0 |
| 2016 | $2,014 | $137,600 | $0 | $137,600 |
| 2015 | $1,947 | $130,600 | $0 | $130,600 |
| 2014 | $1,711 | $89,200 | $0 | $0 |
Agents Affiliated with this Home
-
Laura Kopple

Seller's Agent in 2022
Laura Kopple
RE/MAX
(941) 716-6910
20 in this area
60 Total Sales
-
Kimberly Schumacher
K
Buyer's Agent in 2022
Kimberly Schumacher
COLDWELL BANKER REALTY
(630) 465-4107
2 in this area
18 Total Sales
-
Tom Sponaugle
T
Seller Co-Listing Agent in 2019
Tom Sponaugle
RE/MAX
(941) 716-4090
8 in this area
17 Total Sales
Map
Source: Stellar MLS
MLS Number: N6122051
APN: 0443-13-1010
- 234 Southampton Ln Unit 260
- 232 Southampton Ln Unit 259
- 114 Southampton Place N Unit 237
- 229 Southampton Dr Unit 290
- 269 Southampton Dr Unit 303
- 226 Southampton Ln Unit 257
- 109 Southampton Place N Unit 245
- 238 Southampton Dr Unit 319
- 268 Southampton Dr Unit 309
- 311 Pembroke Dr Unit 217
- 174 Southampton Place S Unit 345
- 335 Pembroke Ln S Unit 229
- 237 Southampton Ln Unit 275
- 263 Southampton Dr Unit 301
- 172 Southampton Place S Unit 346
- 346 Roseling Cir
- 339 Meadow Beauty Ct
- 337 Meadow Beauty Ct
- 135 Braemar Ave
- 143 Braemar Ave
