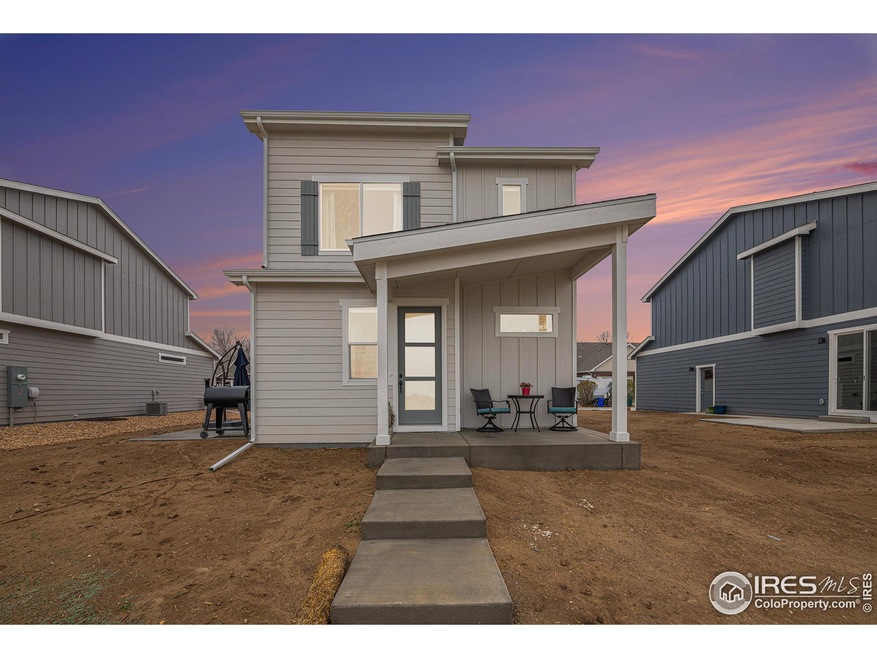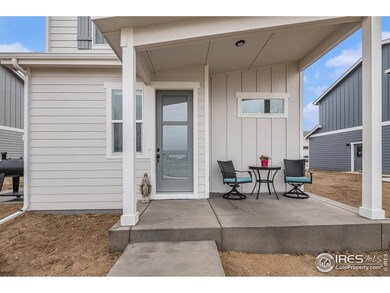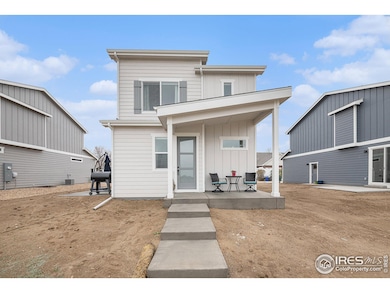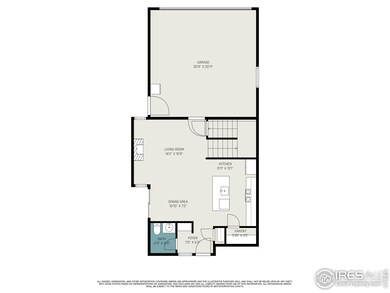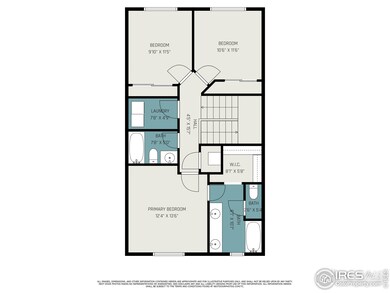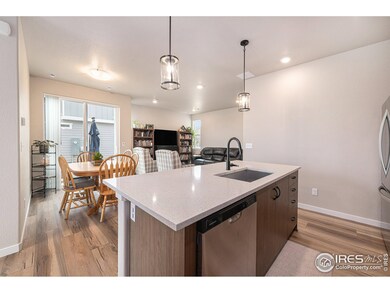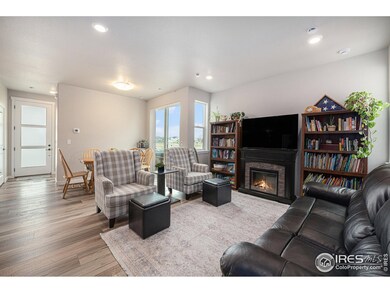
317 Pyramid Peak St Berthoud, CO 80513
Highlights
- Open Floorplan
- Property is near a park
- Cul-De-Sac
- Colonial Architecture
- Hiking Trails
- 2 Car Attached Garage
About This Home
As of May 2025Just like New Berthoud single family home at Fickel Farms with NO METRO TAX! - A Rare Opportunity! This unexpected move for the current owners presents a unique opportunity to purchase a townhome that's only three months old. Ideally located in the desirable Fickel Farms neighborhood, this home boasts breathtaking views of the park and peaceful open space directly from the front porch. Features of this stunning townhome include: 3 Bedrooms and 3 Bathrooms, spacious Kitchen, Outdoor Patio and Porch allowing you to enjoy the beautiful outdoors right at your doorstep. Open Living Space with a living area perfect for hosting friends or unwinding after a busy day. The yard is ready for you to design your own landscaping, making it uniquely yours. This home is a perfect fit for families or those looking for a low-maintenance lifestyle without sacrificing luxury. Additionally, there's potential to expand with a finished basement and an already approved building permit on file with the Town of Berthoud. The unfinished basement offers the possibility of adding a 4th Bedroom / Study, an additional full bathroom, and a recreation Room.With so much potential and a location that can't be beat, this townhome is a rare find. Make it your own and enjoy the comfort and convenience of a nearly brand-new home!
Home Details
Home Type
- Single Family
Est. Annual Taxes
- $1,352
Year Built
- Built in 2024
Lot Details
- 5,469 Sq Ft Lot
- Cul-De-Sac
- East Facing Home
- Level Lot
HOA Fees
- $95 Monthly HOA Fees
Parking
- 2 Car Attached Garage
- Alley Access
- Garage Door Opener
- Driveway Level
Home Design
- Colonial Architecture
- Wood Frame Construction
- Composition Roof
Interior Spaces
- 2,066 Sq Ft Home
- 2-Story Property
- Open Floorplan
- Ceiling height of 9 feet or more
- Window Treatments
- Fire and Smoke Detector
- Unfinished Basement
Kitchen
- Eat-In Kitchen
- Electric Oven or Range
- Microwave
- Dishwasher
- Kitchen Island
- Disposal
Flooring
- Carpet
- Luxury Vinyl Tile
Bedrooms and Bathrooms
- 3 Bedrooms
- Primary bathroom on main floor
Laundry
- Dryer
- Washer
Outdoor Features
- Patio
- Exterior Lighting
Schools
- Berthoud Elementary School
- Berthoud Jr/Sr Middle School
- Berthoud High School
Utilities
- Forced Air Heating and Cooling System
- Underground Utilities
- High Speed Internet
- Satellite Dish
- Cable TV Available
Additional Features
- Accessible Doors
- Property is near a park
Listing and Financial Details
- Assessor Parcel Number R1678999
Community Details
Overview
- Association fees include management
- Farmstead Association
- Built by CB Signature Homes
- Fickel Farm At Farmstead Subdivision, Livingston Floorplan
Recreation
- Community Playground
- Park
- Hiking Trails
Ownership History
Purchase Details
Home Financials for this Owner
Home Financials are based on the most recent Mortgage that was taken out on this home.Similar Homes in Berthoud, CO
Home Values in the Area
Average Home Value in this Area
Purchase History
| Date | Type | Sale Price | Title Company |
|---|---|---|---|
| Special Warranty Deed | $472,800 | None Listed On Document | |
| Special Warranty Deed | $472,800 | None Listed On Document |
Mortgage History
| Date | Status | Loan Amount | Loan Type |
|---|---|---|---|
| Open | $452,787 | New Conventional | |
| Previous Owner | $463,941 | FHA |
Property History
| Date | Event | Price | Change | Sq Ft Price |
|---|---|---|---|---|
| 05/09/2025 05/09/25 | Sold | $489,000 | 0.0% | $237 / Sq Ft |
| 04/09/2025 04/09/25 | Pending | -- | -- | -- |
| 04/03/2025 04/03/25 | For Sale | $489,000 | +3.4% | $237 / Sq Ft |
| 12/17/2024 12/17/24 | Sold | $472,800 | +0.7% | $233 / Sq Ft |
| 06/24/2024 06/24/24 | For Sale | $469,500 | -- | $231 / Sq Ft |
Tax History Compared to Growth
Tax History
| Year | Tax Paid | Tax Assessment Tax Assessment Total Assessment is a certain percentage of the fair market value that is determined by local assessors to be the total taxable value of land and additions on the property. | Land | Improvement |
|---|---|---|---|---|
| 2025 | $1,352 | $14,062 | $14,062 | -- |
| 2024 | $1,304 | $14,062 | $14,062 | -- |
| 2022 | $7 | $26 | $26 | -- |
Agents Affiliated with this Home
-
J
Seller's Agent in 2025
Jeffrey Pyle
Focal Real Estate Group
-
C
Buyer's Agent in 2025
Christin Traber
Agi Realty, LLC
-
J
Seller's Agent in 2024
John DeWitt
RE/MAX
Map
Source: IRES MLS
MLS Number: 1030048
APN: 94242-53-010
- 117 Welch Ave
- 332 Fickel Farm Trail
- 259 E 4th St
- 116 E Colorado Ave
- 260 E 4th St
- 205 E Colorado Ave
- 230 N 2nd St Unit 75
- 230 N 2nd St Unit 76b
- 230 N 2nd St Unit 38B
- 230 N 2nd St Unit 38A
- 301 E Colorado Ave
- 305 E Colorado Ave
- 115 Quandary Ave
- 1 Bimson Ave
- 2 Bimson Ave
- 106 Keep Cir
- 120 E Nebraska Ave
- 205 N 2nd St Unit 12
- 606 Remuda Rd
- 304 E Nebraska Ave
