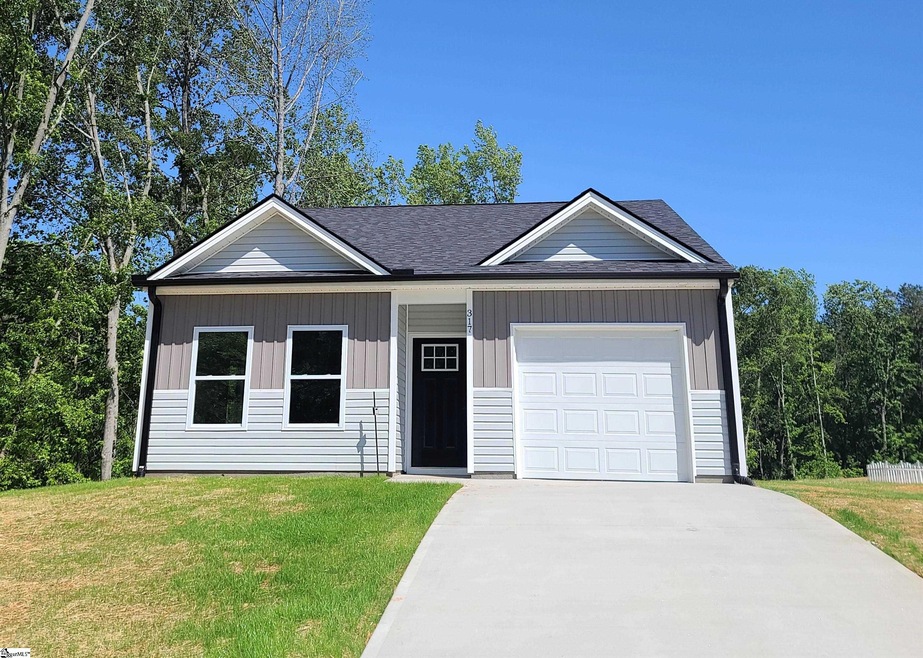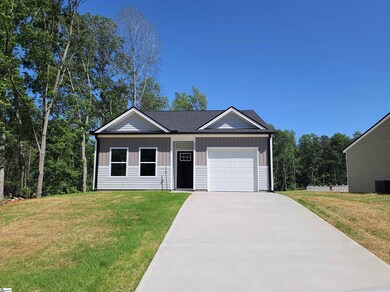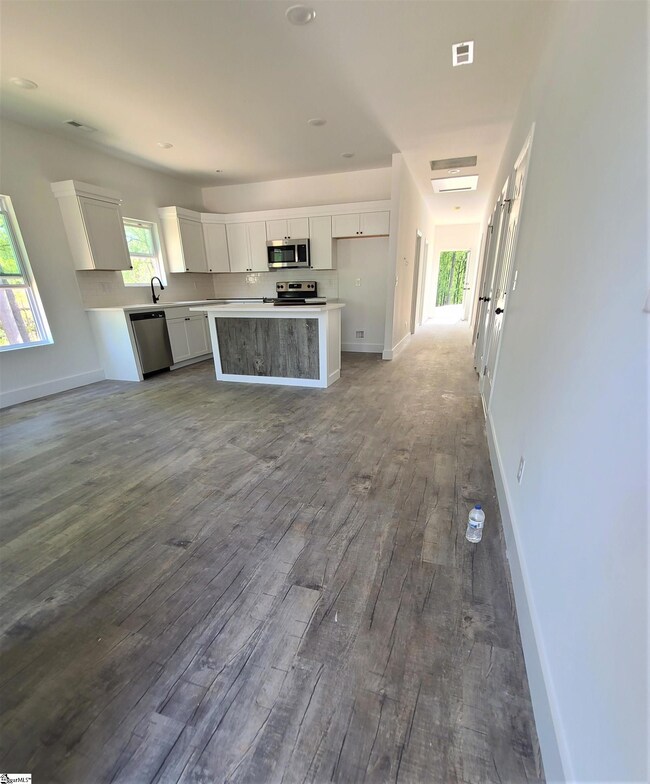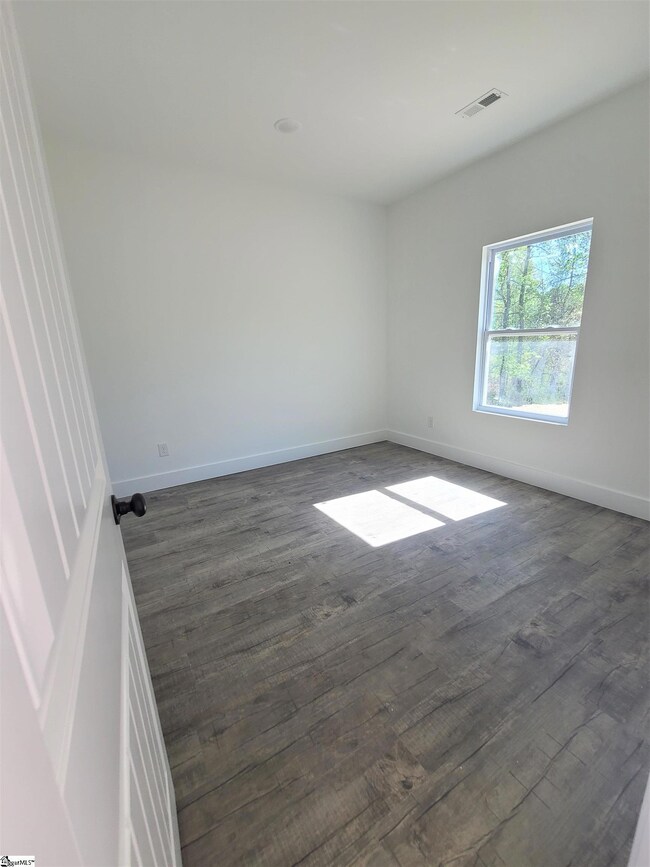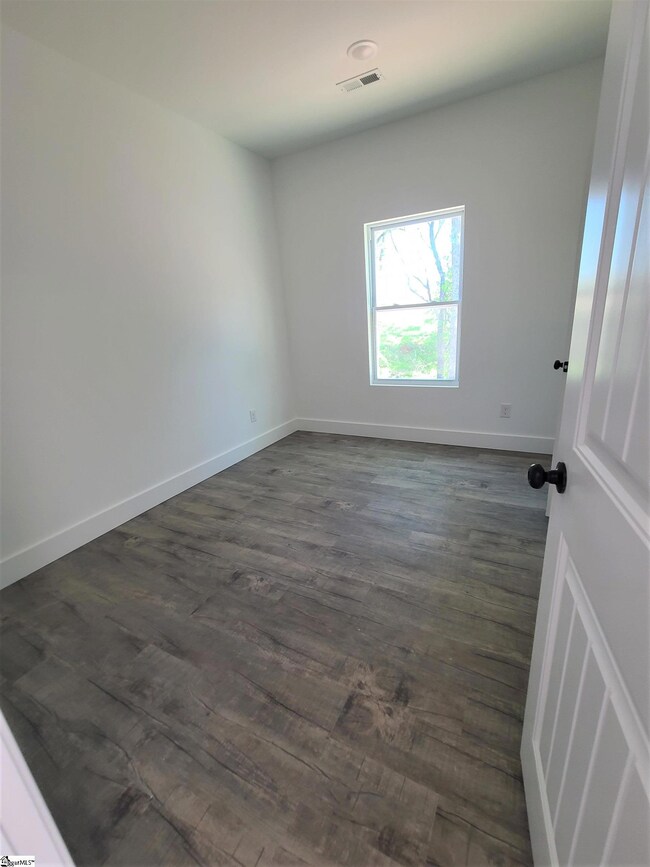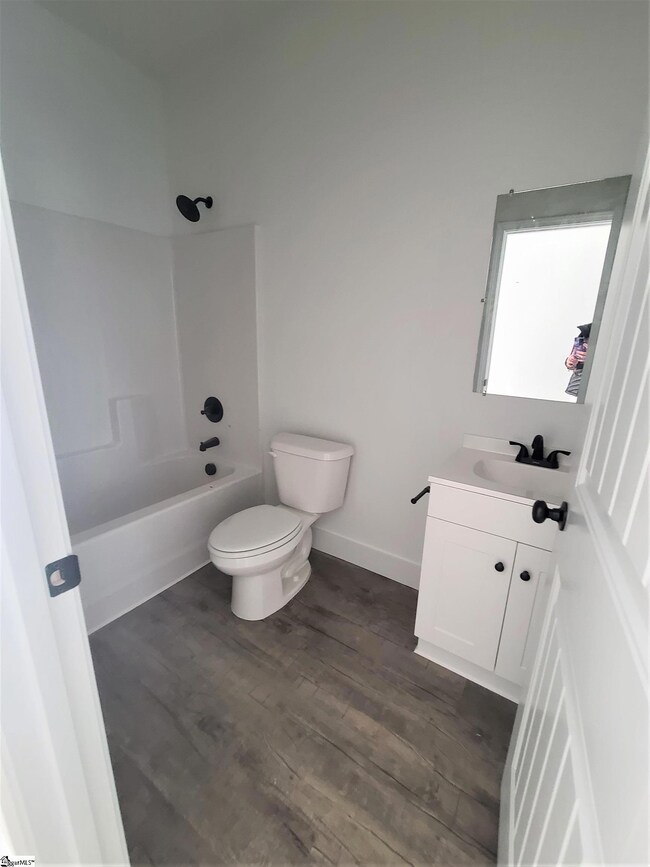
317 R C Thompson Rd Chesnee, SC 29323
Highlights
- Open Floorplan
- Ranch Style House
- Front Porch
- Carlisle-Foster's Grove Elementary School Rated A
- Solid Surface Countertops
- 1 Car Attached Garage
About This Home
As of May 2023100% FINANCING AVAILABLE & UP TO $2500 IN CLOSING COST WITH OUR PERFERRED LENDER. One level home features 3bedrooms 2 full baths. Open concept. Center island in kitchen. Walk in laundry room. Quartz countertops, SS appliances, subway tile backsplash. Easy living...low maintenance in this adorable home! LVP throughout home. Nine ft. ceilings. Recessed lighting throughout home. Estimated completion date: MAY 2023
Last Agent to Sell the Property
RE/MAX Executive Spartanburg License #4154 Listed on: 04/03/2023

Home Details
Home Type
- Single Family
Est. Annual Taxes
- $678
Year Built
- Built in 2023 | Under Construction
Lot Details
- 0.86 Acre Lot
- Lot Dimensions are 111x444x76x459
- Few Trees
Home Design
- Ranch Style House
- Slab Foundation
- Architectural Shingle Roof
- Vinyl Siding
Interior Spaces
- 1,263 Sq Ft Home
- 1,200-1,399 Sq Ft Home
- Open Floorplan
- Smooth Ceilings
- Ceiling height of 9 feet or more
- Living Room
- Laminate Flooring
- Fire and Smoke Detector
- Laundry Room
Kitchen
- Free-Standing Electric Range
- Dishwasher
- Solid Surface Countertops
Bedrooms and Bathrooms
- 3 Main Level Bedrooms
- 2 Full Bathrooms
- Bathtub with Shower
Parking
- 1 Car Attached Garage
- Garage Door Opener
Outdoor Features
- Patio
- Front Porch
Schools
- Carlisle-Foster Elementary School
- Boiling Springs Middle School
- Boiling Springs High School
Utilities
- Heating Available
- Underground Utilities
- Electric Water Heater
- Septic Tank
Community Details
- Built by Regional Homes, LLC
Listing and Financial Details
- Tax Lot 1
- Assessor Parcel Number 2-39-00-038.12
Similar Homes in Chesnee, SC
Home Values in the Area
Average Home Value in this Area
Property History
| Date | Event | Price | Change | Sq Ft Price |
|---|---|---|---|---|
| 07/02/2025 07/02/25 | For Sale | $272,000 | +25.6% | $227 / Sq Ft |
| 05/05/2023 05/05/23 | Sold | $216,500 | 0.0% | $180 / Sq Ft |
| 05/05/2023 05/05/23 | Sold | $216,500 | -1.5% | $171 / Sq Ft |
| 04/05/2023 04/05/23 | Pending | -- | -- | -- |
| 04/05/2023 04/05/23 | Pending | -- | -- | -- |
| 04/03/2023 04/03/23 | For Sale | $219,900 | 0.0% | $183 / Sq Ft |
| 03/27/2023 03/27/23 | Price Changed | $219,900 | -4.3% | $174 / Sq Ft |
| 03/13/2023 03/13/23 | For Sale | $229,900 | -- | $182 / Sq Ft |
Tax History Compared to Growth
Agents Affiliated with this Home
-
Marrissa Campbell
M
Seller's Agent in 2025
Marrissa Campbell
McAlister Realty
(864) 327-5248
1 Total Sale
-
Traci Brock

Seller's Agent in 2023
Traci Brock
RE/MAX
(864) 473-4458
373 Total Sales
-
Michelle Manion

Buyer's Agent in 2023
Michelle Manion
Keller Williams Realty
(864) 804-7054
264 Total Sales
Map
Source: Greater Greenville Association of REALTORS®
MLS Number: 1495224
- 5011 Radley Rd Unit Homesite 3
- 5011 Radley Rd
- 4075 Old Furnace Rd
- 5007 Radley Rd Unit Homesite 2
- 5007 Radley Rd
- 2959 Chesnee Hwy
- 0 Old Furnace Rd
- 415 Ware Rd
- 570 Old Chesnee Hwy
- 317 Narrow Bridge Rd
- 2701 Sandy Ford Rd
- 152 Sequoyah Dr
- 234 Jennings Rd
- 00 Sequoyah Dr
- 125 Robin Ct
- 49 Thurgood Marshall Rd
- 972 Nantahala Dr
- 222 Mystic Ct
- 135 Neal Pointe Dr
- 213 Mystic Ct
