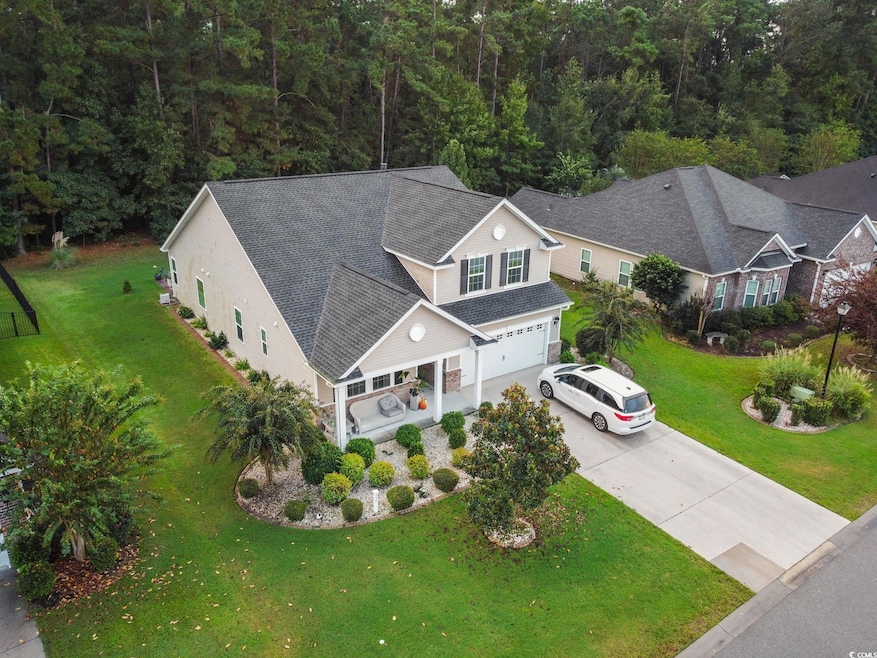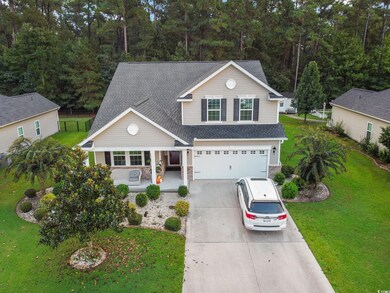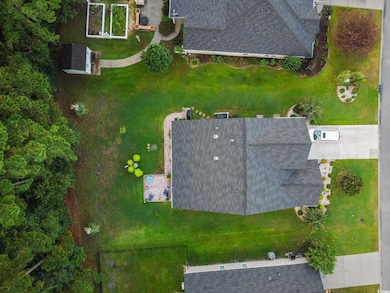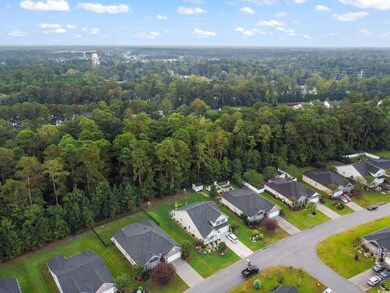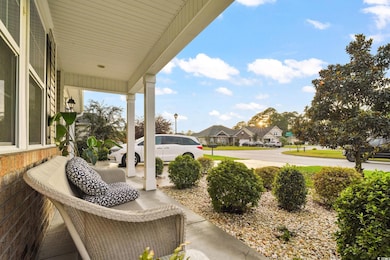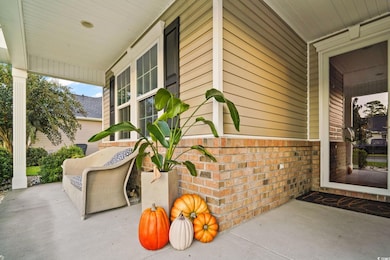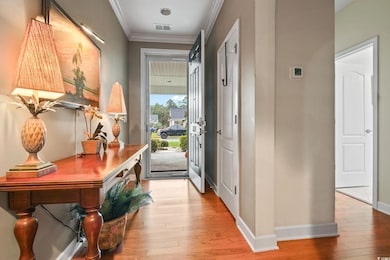317 Ridge Point Dr Conway, SC 29526
Estimated payment $2,308/month
Highlights
- Vaulted Ceiling
- Traditional Architecture
- Bonus Room
- Palmetto Bays Elementary School Rated A-
- Main Floor Bedroom
- Solid Surface Countertops
About This Home
Are you ready? New roof! Garage has epoxy floor and a separate heat/ac/dehumidifying unit. Primary main-floor bedroom has tray ceiling and the bath has a large walk in closet, double sinks and beautiful countertop. Bathroom has had a MAJOR upgrade and now includes programmable radiant heated floors, a huge walk-in shower with gorgeous walls, rain showerhead and a seat! Built in shelves for a very pretty look as well. Split floorplan puts the other bedrooms away from the primary for privacy. Main bathroom has also had an upgrade with a new gorgeous shower. This is a natural gas community and the home has a gas fireplace, stove, dryer, and hot water heater. High vaulted ceilings, custom ceiling fan and fireplace in the formal living room. No popcorn ceilings here! Beautiful hardwood floors in living room and bedrooms. Sun tubes to bring in so much natural light. Formal entryway, arched doorways, crown moulding, chair rail and plenty of closets. Formal dining room with beautiful wood accent walls. Let's talk about the eat-in-kitchen - so much storage! Pullouts in some lower cabinets, 42" upper cabinets with soft close doors, stainless appliances including a stainless range hood, granite countertops and a pretty backsplash, (did I mention so much counterspace?), a large undermount sink and pantry. In the laundry room you will not only find a walk in closet that would make a great second pantry or broom/vaccuum closet, but yet another storage cabinet for all your supplies. There is a finished room over the garage that has been used as the 4th bedroom since it has a full bathroom and a walk-in closet as well, but would make a wonderful media room, guest room, playroom, craft room or office. It's extra bonus space for whatever you need. And to top it all off, there's a wonderful sun room with an electric fireplace, full windows and screens. The plants have been very happy in here year round. Sellers will be leaving the generator that was there when they bought the home, although they have never had a need to use it. And finally, the great outdoors! This home backs the woods! What a serene feeling to sit outside and enjoy. Sweet front porch gives you a place to sit and watch the world go by. Inground sprinklers, gas hookup for grill, patio with walkway and exterior lighting. Fences are alllowed in this community. Speaking of the community - absolutely beautiful homes not right on top of each other. Quiet, immaculate streets and you've got a nice proximity to Conway hospital, Burning Ridge golf course, Tanger outlets, 3 different grocery stores, the post office and all the shopping and restaurants you could want. Downtown Conway with the riverwalk is about 5 miles away, so is Carolina Forest; you can be at the beach and in the ocean in under 12 miles, and the airport is about 13 1/2 miles. This home checks off all the boxes. Come make it yours!
Home Details
Home Type
- Single Family
Year Built
- Built in 2015
Lot Details
- 0.25 Acre Lot
- Rectangular Lot
HOA Fees
- $69 Monthly HOA Fees
Parking
- 2 Car Attached Garage
- Garage Door Opener
Home Design
- Traditional Architecture
- Slab Foundation
- Masonry Siding
- Vinyl Siding
- Tile
Interior Spaces
- 2,151 Sq Ft Home
- Crown Molding
- Vaulted Ceiling
- Ceiling Fan
- Living Room with Fireplace
- Formal Dining Room
- Bonus Room
- Screened Porch
Kitchen
- Breakfast Area or Nook
- Range with Range Hood
- Microwave
- Freezer
- Dishwasher
- Stainless Steel Appliances
- Solid Surface Countertops
- Disposal
Flooring
- Carpet
- Laminate
Bedrooms and Bathrooms
- 4 Bedrooms
- Main Floor Bedroom
- Split Bedroom Floorplan
- Bathroom on Main Level
- 3 Full Bathrooms
Laundry
- Laundry Room
- Washer and Dryer
Outdoor Features
- Patio
Schools
- Palmetto Bays Elementary School
- Black Water Middle School
- Carolina Forest High School
Utilities
- Central Heating and Cooling System
- Cooling System Powered By Gas
- Heating System Uses Gas
- Underground Utilities
- Power Generator
- Gas Water Heater
Community Details
Overview
- Association fees include pool service
- The community has rules related to allowable golf cart usage in the community
Recreation
- Community Pool
Map
Home Values in the Area
Average Home Value in this Area
Tax History
| Year | Tax Paid | Tax Assessment Tax Assessment Total Assessment is a certain percentage of the fair market value that is determined by local assessors to be the total taxable value of land and additions on the property. | Land | Improvement |
|---|---|---|---|---|
| 2024 | -- | $22,878 | $5,496 | $17,382 |
| 2023 | $0 | $10,195 | $2,151 | $8,044 |
| 2021 | $865 | $15,293 | $3,227 | $12,066 |
| 2020 | $758 | $15,293 | $3,227 | $12,066 |
| 2019 | $952 | $15,293 | $3,227 | $12,066 |
| 2018 | $0 | $13,601 | $2,477 | $11,124 |
| 2017 | $0 | $13,601 | $2,477 | $11,124 |
| 2016 | $0 | $13,601 | $2,477 | $11,124 |
| 2015 | -- | $2,477 | $2,477 | $0 |
| 2014 | -- | $0 | $0 | $0 |
Property History
| Date | Event | Price | List to Sale | Price per Sq Ft | Prior Sale |
|---|---|---|---|---|---|
| 10/20/2025 10/20/25 | Price Changed | $424,750 | -0.6% | $197 / Sq Ft | |
| 10/01/2025 10/01/25 | For Sale | $427,500 | +1.8% | $199 / Sq Ft | |
| 08/02/2022 08/02/22 | Sold | $420,000 | +3.7% | $195 / Sq Ft | View Prior Sale |
| 05/30/2022 05/30/22 | For Sale | $405,000 | -- | $188 / Sq Ft |
Purchase History
| Date | Type | Sale Price | Title Company |
|---|---|---|---|
| Warranty Deed | $420,000 | -- | |
| Limited Warranty Deed | $237,440 | -- |
Mortgage History
| Date | Status | Loan Amount | Loan Type |
|---|---|---|---|
| Previous Owner | $70,000 | Future Advance Clause Open End Mortgage |
Source: Coastal Carolinas Association of REALTORS®
MLS Number: 2523894
APN: 40001040053
- 1512 Stoney Grove Ct
- 212 Myrtle Grande Dr
- 1705 Brookshade Ct
- 104 Sharon Ct
- 904 Helms Way
- 891 Helms Way
- 827 Helms Way
- 221 Lander Dr
- 938 Fox Hollow Rd
- 145 Ridge Point Dr
- Lot 11 Professional Park Dr
- 1432 Highway 544 Unit B7
- 1432 Highway 544
- 1432 Highway 544 Unit B-2
- 212 Lander Dr
- 208 Lander Dr
- 8123 Timber Ridge Rd
- 5010 Medieval Dr
- 1388 Gailard Dr Unit Castlewood
- 804 Wylie Ct
- 270 Wild Palm Way
- 2241 Technology Rd
- 321 Patriots Hollow Way
- 160 Arbor Ridge Cir
- 626 Highway 544
- 1025 Carolina Pines Unit S4
- 370 Allied Dr
- 1060 Fairway Ln
- 3555 Highway 544 Overpass Unit 19B
- 3555 Highway 544 Overpass Unit 27-B
- 344 Kiskadee Loop
- TBD Highway 544 Unit corner of Buccaneers
- 338 Kiskadee Loop Unit O
- 340 Kiskadee Loop Unit O
- 300 Bellamy Ave
- 512 Murray Park Loop
- 1636 Hyacinth Dr
- 319-323 Honeystone St
- 2774 Sanctuary Blvd
- 228 Mooreland Reserve Dr
