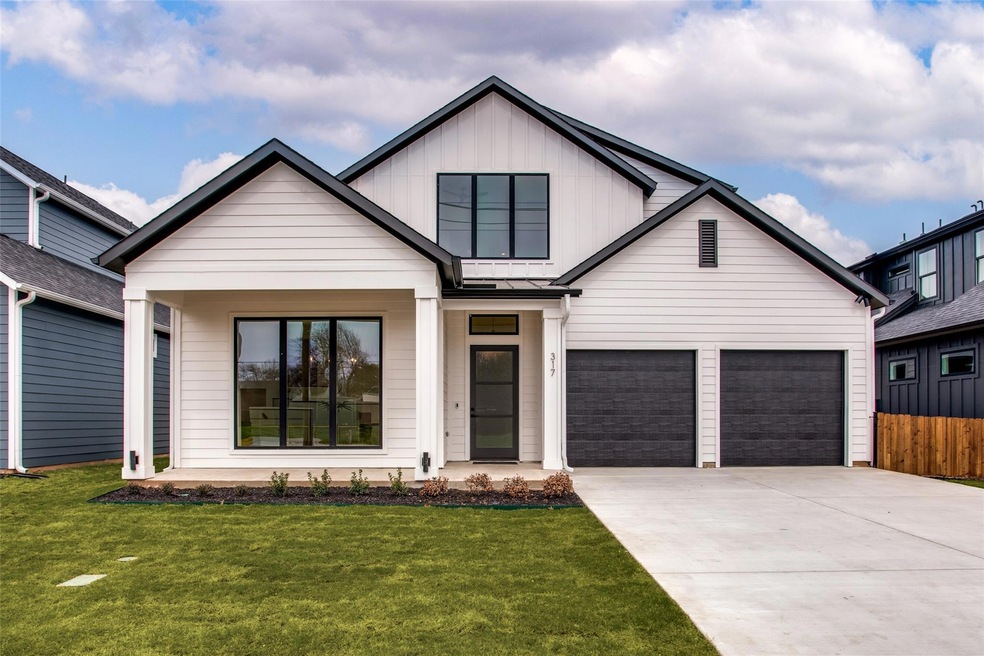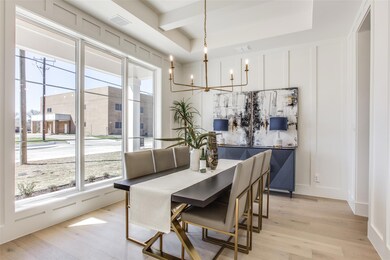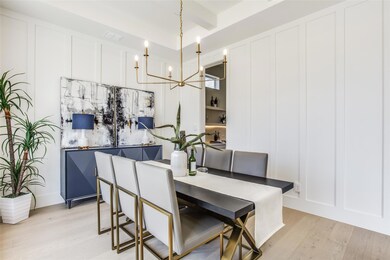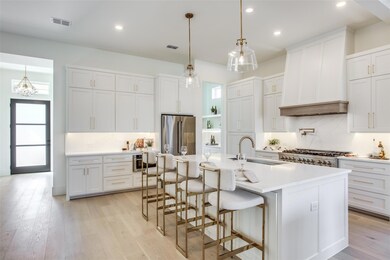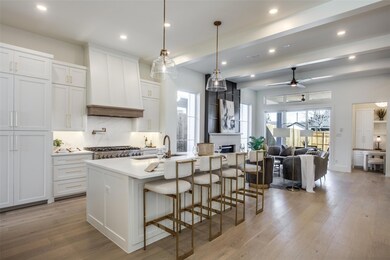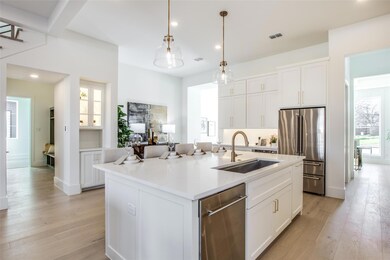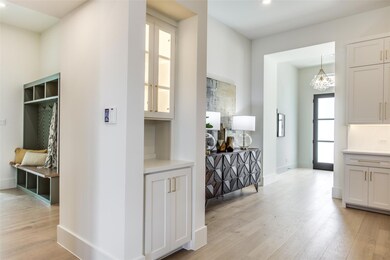
317 Rusk St Roanoke, TX 76262
Highlights
- New Construction
- Built-In Refrigerator
- Traditional Architecture
- Roanoke Elementary School Rated A-
- Open Floorplan
- Wood Flooring
About This Home
As of September 2024Crafted to perfection by Brilliant Home Builders, this luxury custom home stands as a testament to meticulous design and attention to detail.Nestled just one block away from the heart of Downtown Roanoke.Stepping through the foyer, brightness welcomes you into an open-concept layout.The wide plank white oak flooring sets the stage,complemented by custom trim and designer light fixtures that sprinkle elegance throughout. Dining room with overhead beams is perfect for entertaining.The kitchen,a chef's dream,boasts high-end appliances,quartz countertops,built-in refrigerator,and custom cabinets.Living room complete with beams and a cozy fireplace invites you to enjoy downtime. Primary retreat has a large walk in closet and an ensuite bathroom with a spa like feel.With three spacious bedrooms up including a game room,everyone in the family has their own space.The covered back patio is waiting for you to enjoy the evenings.Its energy-efficiency guarantees comfort throughout the seasons.
Last Agent to Sell the Property
Keller Williams Realty-FM Brokerage Phone: 972-249-7252 License #0530023 Listed on: 02/28/2024

Home Details
Home Type
- Single Family
Est. Annual Taxes
- $2,986
Year Built
- Built in 2023 | New Construction
Lot Details
- 7,710 Sq Ft Lot
- Wood Fence
- Cleared Lot
- Back Yard
Parking
- 2 Car Attached Garage
- Front Facing Garage
- Garage Door Opener
- Driveway
Home Design
- Traditional Architecture
- Slab Foundation
- Composition Roof
Interior Spaces
- 2,956 Sq Ft Home
- 2-Story Property
- Open Floorplan
- Ceiling Fan
- Gas Fireplace
Kitchen
- Eat-In Kitchen
- Gas Range
- Microwave
- Built-In Refrigerator
- Dishwasher
- Kitchen Island
Flooring
- Wood
- Carpet
- Ceramic Tile
Bedrooms and Bathrooms
- 4 Bedrooms
- Walk-In Closet
Outdoor Features
- Covered patio or porch
Schools
- Roanoke Elementary School
- Byron Nelson High School
Utilities
- Central Heating and Cooling System
- Heating System Uses Natural Gas
- High Speed Internet
Community Details
- O T Roanoke Subdivision
Listing and Financial Details
- Legal Lot and Block 2R / 15
- Assessor Parcel Number R1005755
Ownership History
Purchase Details
Home Financials for this Owner
Home Financials are based on the most recent Mortgage that was taken out on this home.Similar Homes in Roanoke, TX
Home Values in the Area
Average Home Value in this Area
Purchase History
| Date | Type | Sale Price | Title Company |
|---|---|---|---|
| Special Warranty Deed | -- | None Listed On Document |
Mortgage History
| Date | Status | Loan Amount | Loan Type |
|---|---|---|---|
| Open | $848,000 | New Conventional |
Property History
| Date | Event | Price | Change | Sq Ft Price |
|---|---|---|---|---|
| 05/31/2025 05/31/25 | For Sale | $1,200,000 | +12.3% | $406 / Sq Ft |
| 09/06/2024 09/06/24 | Sold | -- | -- | -- |
| 06/22/2024 06/22/24 | Pending | -- | -- | -- |
| 06/13/2024 06/13/24 | Price Changed | $1,069,000 | -0.6% | $362 / Sq Ft |
| 05/17/2024 05/17/24 | Price Changed | $1,075,000 | -0.9% | $364 / Sq Ft |
| 02/29/2024 02/29/24 | For Sale | $1,085,000 | -- | $367 / Sq Ft |
Tax History Compared to Growth
Tax History
| Year | Tax Paid | Tax Assessment Tax Assessment Total Assessment is a certain percentage of the fair market value that is determined by local assessors to be the total taxable value of land and additions on the property. | Land | Improvement |
|---|---|---|---|---|
| 2024 | $2,986 | $185,042 | $0 | $0 |
| 2023 | $2,448 | $154,202 | $154,202 | -- |
Agents Affiliated with this Home
-
Constance McFarland

Seller's Agent in 2025
Constance McFarland
Rogers Healy and Associates
(214) 592-5554
2 in this area
23 Total Sales
-
Ryan Collinsworth

Seller's Agent in 2024
Ryan Collinsworth
Keller Williams Realty-FM
(972) 249-7252
4 in this area
91 Total Sales
Map
Source: North Texas Real Estate Information Systems (NTREIS)
MLS Number: 20545461
APN: R1005755
