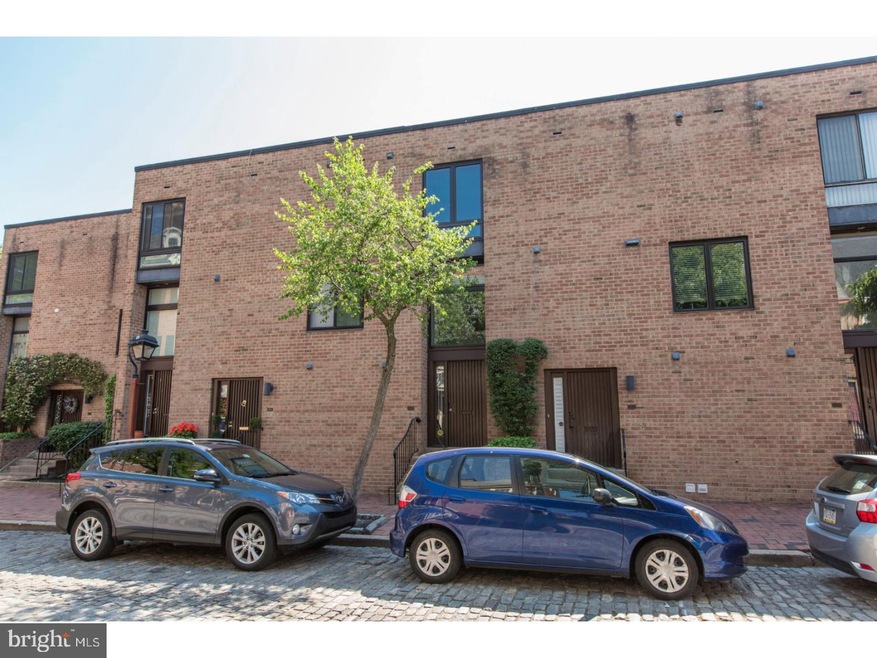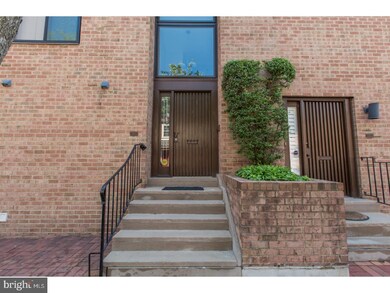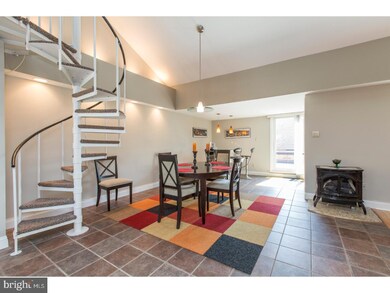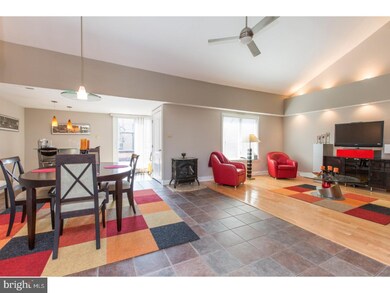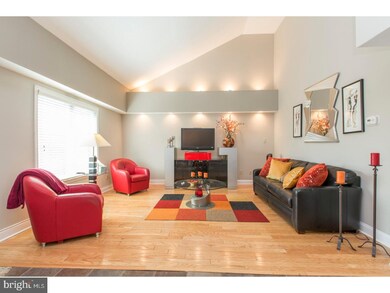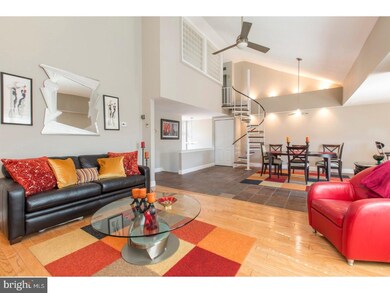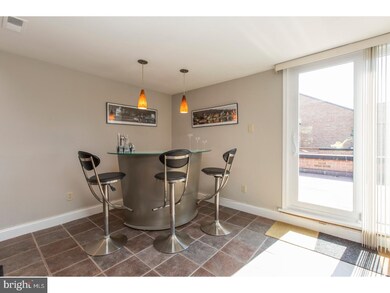
317 S 2nd St Unit 5C Philadelphia, PA 19106
Society Hill NeighborhoodHighlights
- Clubhouse
- Wood Flooring
- Eat-In Kitchen
- Cathedral Ceiling
- Community Pool
- 3-minute walk to Three Bears Park
About This Home
As of April 2020Welcome to Society Hill. This loft style Condo with Garage Parking is in desirable Penn's Landing Square. This unit features a entrance on 2nd St offering the privacy and convenience of a Townhouse with the amenities of a Condo. Contemporary one-bedroom, 1.5 bath bi-level open floor plan with soaring ceiling, spiral staircase and lots of light. Main Level: Wood floors, powder room, updated eat in kitchen with stone countertops and tile backsplash. Roof deck overlooks the pool area. Upper Level: Bedroom, Laundry closet, Full bath with mosaic tile shower. Condo fees include deeded garage parking, pool, heat, hot water, gas cooking, water/sewer, exterior maintenance, and cable TV. Penn's Landing Square is a pet friendly, gated community situated in the center of the city's most exciting neighborhoods. World-Class Dining, Fun, Shops, Boutiques all in walking distance. Ideal living in the Best Society Hill location. Freshly painted and ready to move in. A must see!! These units go fast in this development so don't wait.
Last Agent to Sell the Property
Keller Williams Real Estate-Langhorne License #RS332875 Listed on: 08/20/2017

Property Details
Home Type
- Condominium
Est. Annual Taxes
- $4,495
Year Built
- Built in 1975
Lot Details
- Sprinkler System
- Property is in good condition
HOA Fees
- $540 Monthly HOA Fees
Home Design
- Brick Exterior Construction
- Shingle Roof
Interior Spaces
- 1,030 Sq Ft Home
- Property has 2 Levels
- Cathedral Ceiling
- Ceiling Fan
- Gas Fireplace
- Replacement Windows
- Family Room
- Living Room
- Dining Room
- Laundry on upper level
Kitchen
- Eat-In Kitchen
- Self-Cleaning Oven
- Built-In Microwave
- Dishwasher
- Disposal
Flooring
- Wood
- Stone
Bedrooms and Bathrooms
- 1 Bedroom
- En-Suite Primary Bedroom
- En-Suite Bathroom
- 1.5 Bathrooms
- Walk-in Shower
Home Security
- Home Security System
- Intercom
Parking
- 1 Open Parking Space
- 2 Parking Spaces
- On-Street Parking
- Assigned Parking
Eco-Friendly Details
- Energy-Efficient Appliances
- Energy-Efficient Windows
Outdoor Features
- Exterior Lighting
Utilities
- Forced Air Heating and Cooling System
- Underground Utilities
- 100 Amp Service
- Natural Gas Water Heater
- Cable TV Available
Listing and Financial Details
- Tax Lot 282
- Assessor Parcel Number 888054908
Community Details
Overview
- Association fees include pool(s), common area maintenance, exterior building maintenance, lawn maintenance, snow removal, trash, heat, water, sewer, cook fee, parking fee, insurance
- $1,450 Other One-Time Fees
- Society Hill Subdivision
Amenities
- Clubhouse
Recreation
- Community Pool
Pet Policy
- Pets allowed on a case-by-case basis
Ownership History
Purchase Details
Home Financials for this Owner
Home Financials are based on the most recent Mortgage that was taken out on this home.Purchase Details
Purchase Details
Home Financials for this Owner
Home Financials are based on the most recent Mortgage that was taken out on this home.Purchase Details
Purchase Details
Home Financials for this Owner
Home Financials are based on the most recent Mortgage that was taken out on this home.Purchase Details
Similar Homes in Philadelphia, PA
Home Values in the Area
Average Home Value in this Area
Purchase History
| Date | Type | Sale Price | Title Company |
|---|---|---|---|
| Deed | $367,000 | Commonground Abstract Llc | |
| Quit Claim Deed | -- | None Available | |
| Deed | $326,750 | Great American Abstract Llc | |
| Interfamily Deed Transfer | -- | None Available | |
| Deed | $325,000 | Security Search & Abstract C | |
| Sheriffs Deed | $30,000 | -- |
Mortgage History
| Date | Status | Loan Amount | Loan Type |
|---|---|---|---|
| Previous Owner | $245,000 | New Conventional | |
| Previous Owner | $260,000 | Fannie Mae Freddie Mac |
Property History
| Date | Event | Price | Change | Sq Ft Price |
|---|---|---|---|---|
| 04/01/2020 04/01/20 | Sold | $367,000 | -4.7% | $356 / Sq Ft |
| 08/05/2019 08/05/19 | Pending | -- | -- | -- |
| 06/25/2019 06/25/19 | For Sale | $385,000 | +17.8% | $374 / Sq Ft |
| 11/13/2017 11/13/17 | Sold | $326,750 | -11.7% | $317 / Sq Ft |
| 10/08/2017 10/08/17 | Pending | -- | -- | -- |
| 10/06/2017 10/06/17 | For Sale | $369,900 | 0.0% | $359 / Sq Ft |
| 09/22/2017 09/22/17 | Pending | -- | -- | -- |
| 09/04/2017 09/04/17 | Price Changed | $369,900 | -2.6% | $359 / Sq Ft |
| 08/20/2017 08/20/17 | For Sale | $379,900 | -- | $369 / Sq Ft |
Tax History Compared to Growth
Tax History
| Year | Tax Paid | Tax Assessment Tax Assessment Total Assessment is a certain percentage of the fair market value that is determined by local assessors to be the total taxable value of land and additions on the property. | Land | Improvement |
|---|---|---|---|---|
| 2025 | $5,046 | $371,300 | $48,300 | $323,000 |
| 2024 | $5,046 | $371,300 | $48,300 | $323,000 |
| 2023 | $5,046 | $360,500 | $46,900 | $313,600 |
| 2022 | $4,899 | $315,500 | $46,900 | $268,600 |
| 2021 | $4,899 | $0 | $0 | $0 |
| 2020 | $4,899 | $0 | $0 | $0 |
| 2019 | $4,899 | $0 | $0 | $0 |
| 2018 | $4,495 | $0 | $0 | $0 |
| 2017 | $4,495 | $0 | $0 | $0 |
| 2016 | $3,781 | $0 | $0 | $0 |
| 2015 | $3,619 | $0 | $0 | $0 |
| 2014 | -- | $300,100 | $30,010 | $270,090 |
| 2012 | -- | $46,656 | $12,082 | $34,574 |
Agents Affiliated with this Home
-
Jeffrey Kauffman

Seller's Agent in 2020
Jeffrey Kauffman
KW Empower
(215) 219-8774
5 Total Sales
-
Jeff Block

Buyer's Agent in 2020
Jeff Block
Compass RE
(215) 833-7088
13 in this area
485 Total Sales
-
Scott Allen

Seller's Agent in 2017
Scott Allen
Keller Williams Real Estate-Langhorne
(215) 327-4881
7 Total Sales
Map
Source: Bright MLS
MLS Number: 1000313839
APN: 888054908
- 202 Spruce St
- 317 S 2nd St Unit 5B
- 304 S Philip St
- 130 Spruce St Unit 32A
- 130 Spruce St Unit 26B
- 220 Locust St Unit 15DES
- 220 Locust St Unit 2DES
- 210 Locust St Unit 19GW
- 210 Locust St Unit 2DW
- 210 Locust St Unit 29EFW
- 231 Pine St
- 110-12 Delancey St
- 241 Delancey St
- 400 416 S 2nd St Unit 408B
- 283 Locust St
- 410 S Front St Unit 410
- 410 S Front St Unit 304
- 410 S Front St Unit 206
- 410 S Front St Unit 209
- 200 Locust St Unit 24BN
