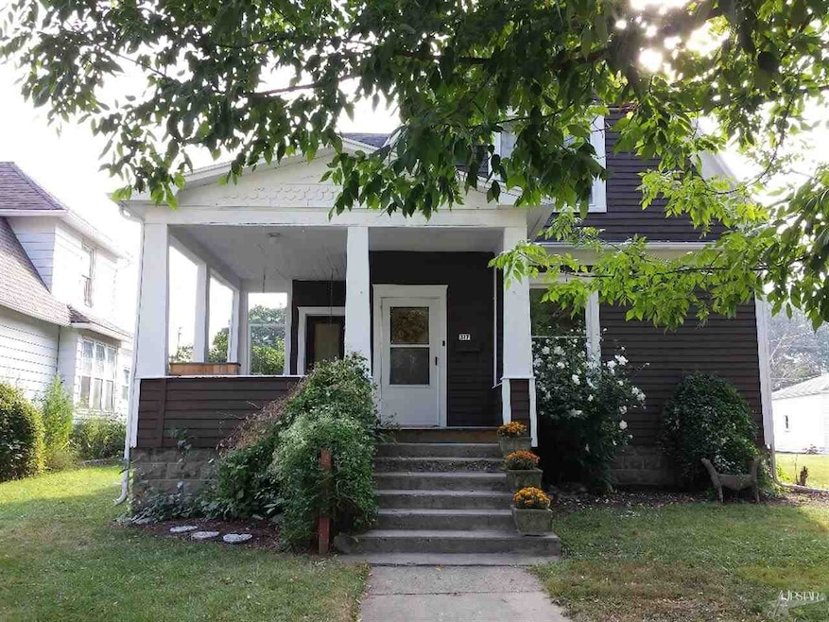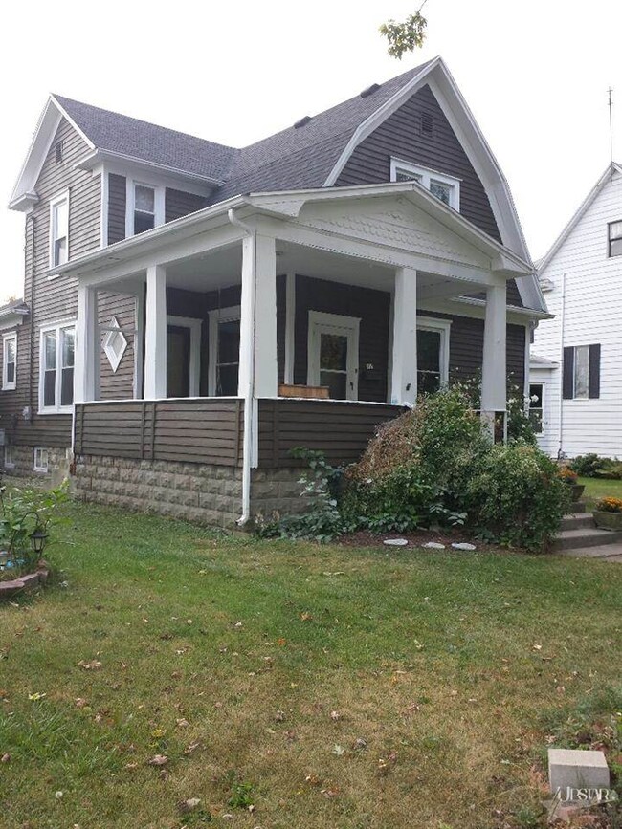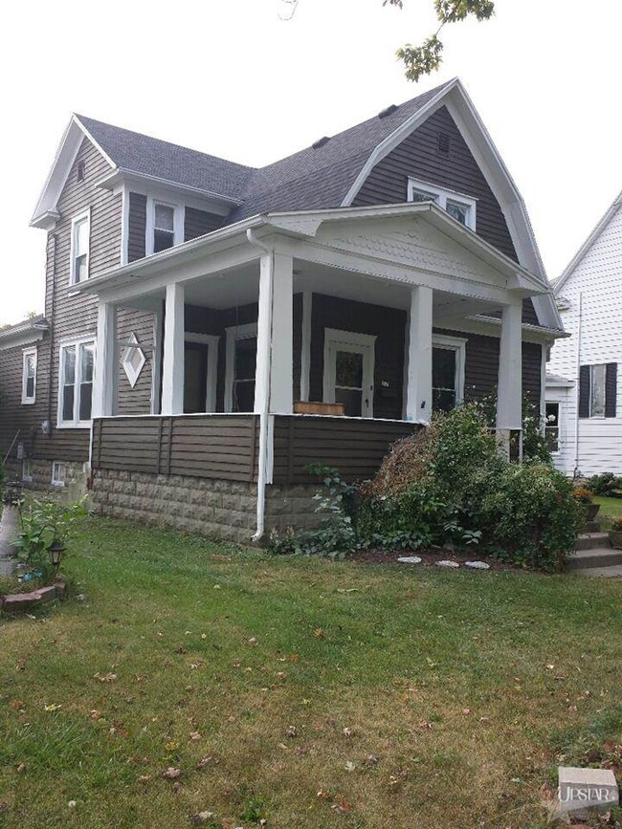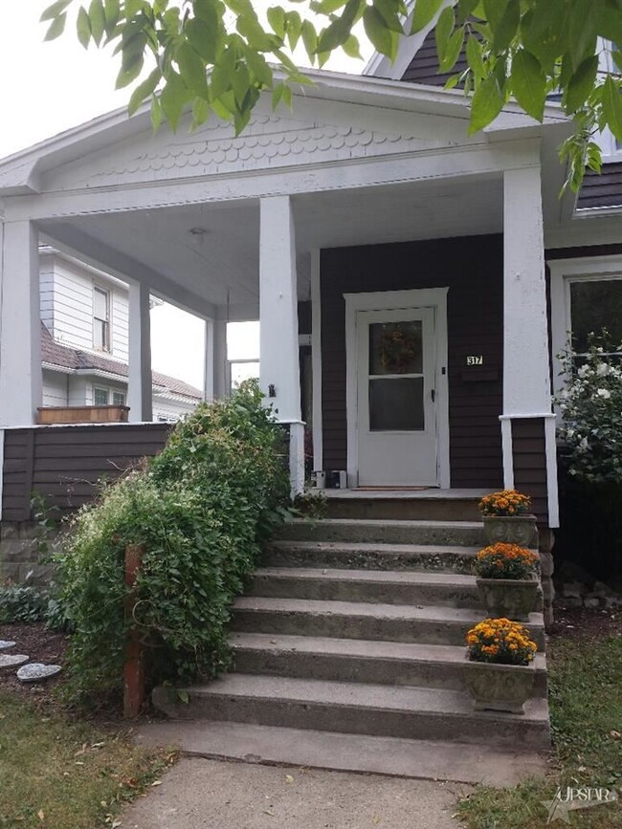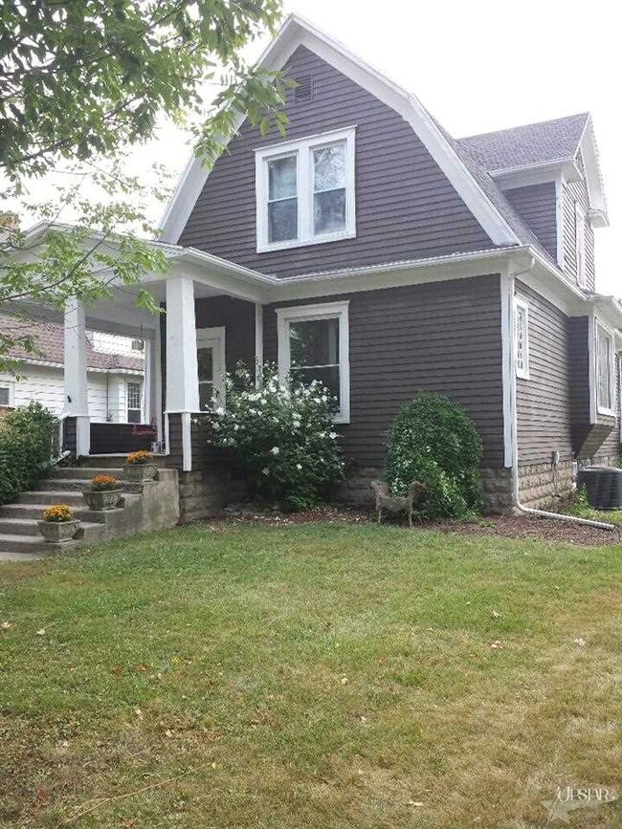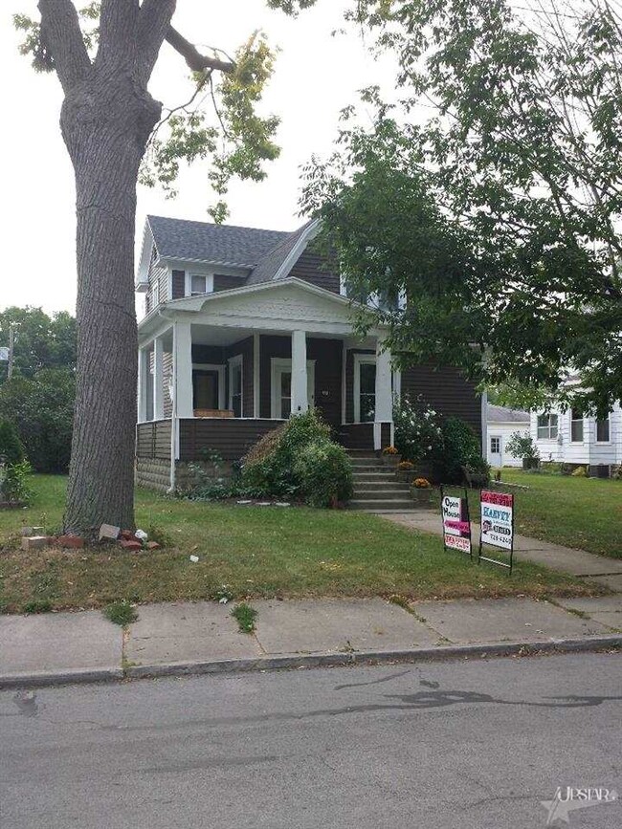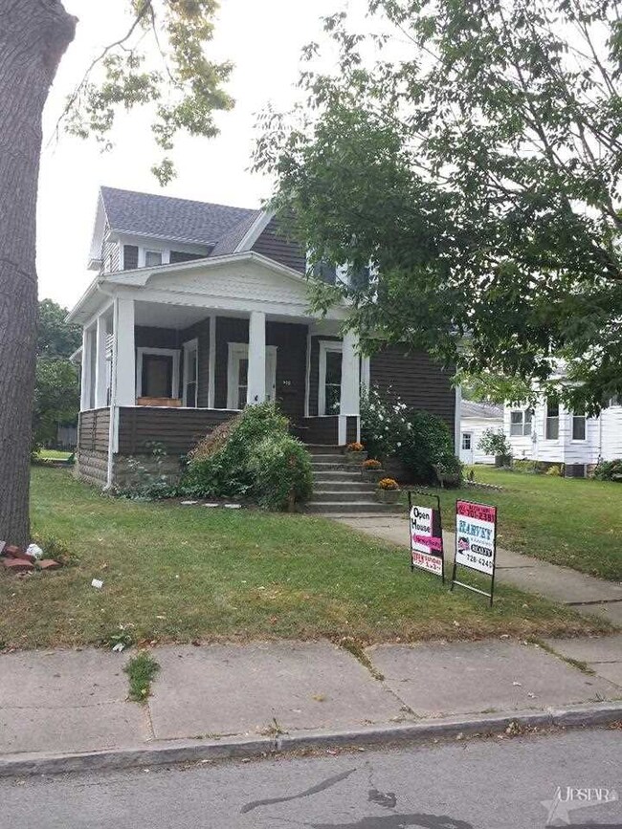
317 S 3rd St Decatur, IN 46733
Estimated Value: $151,000 - $188,000
Highlights
- Traditional Architecture
- Wood Flooring
- Woodwork
- Bellmont High School Rated A-
- Covered patio or porch
- Walk-In Closet
About This Home
As of October 2013Old Charm, 3 bedrooms, 2 full bath. Updated Kitchen features new cabinets, an island, 2 lazy Susan, pullout draws and a gas stove. Large dining room with an original to the house window seat, living room has a beautiful open stairway, and plenty of windows. There is another room downstairs that could be used as a bedroom or den. Laundry on main floor. Upstairs has 3 large bedrooms with walk-in closets and a full bath. Open front porch with plenty of room for a swing for those summer nights. New patio and sidewalks in the back of the home. Updates: Insulation, Roof, Furnace, A.C, kitchen windows downstairs.
Last Agent to Sell the Property
Harvey and Associates Realty LLC Listed on: 06/04/2013
Co-Listed By
Clint Kaehr
Harvey and Associates Realty LLC
Home Details
Home Type
- Single Family
Est. Annual Taxes
- $433
Year Built
- Built in 1890
Lot Details
- 871 Sq Ft Lot
- Lot Dimensions are 126 x 41
- Level Lot
Home Design
- Traditional Architecture
- Shingle Roof
- Asphalt Roof
- Wood Siding
Interior Spaces
- 2-Story Property
- Woodwork
- Entrance Foyer
- Wood Flooring
Kitchen
- Kitchen Island
- Laminate Countertops
Bedrooms and Bathrooms
- 3 Bedrooms
- En-Suite Primary Bedroom
- Walk-In Closet
Basement
- Basement Fills Entire Space Under The House
- Block Basement Construction
Eco-Friendly Details
- Energy-Efficient Windows
- Energy-Efficient Insulation
Utilities
- Forced Air Heating and Cooling System
- Heating System Uses Gas
- ENERGY STAR Qualified Water Heater
Additional Features
- Covered patio or porch
- Suburban Location
Listing and Financial Details
- Assessor Parcel Number 01-05-03-205-004.000-022
Ownership History
Purchase Details
Home Financials for this Owner
Home Financials are based on the most recent Mortgage that was taken out on this home.Similar Homes in Decatur, IN
Home Values in the Area
Average Home Value in this Area
Purchase History
| Date | Buyer | Sale Price | Title Company |
|---|---|---|---|
| Hirschy Ryan L | -- | None Available |
Mortgage History
| Date | Status | Borrower | Loan Amount |
|---|---|---|---|
| Previous Owner | Butler Jessica S | $10,000 |
Property History
| Date | Event | Price | Change | Sq Ft Price |
|---|---|---|---|---|
| 10/30/2013 10/30/13 | Sold | $50,000 | -37.4% | $30 / Sq Ft |
| 10/22/2013 10/22/13 | Pending | -- | -- | -- |
| 06/04/2013 06/04/13 | For Sale | $79,900 | -- | $47 / Sq Ft |
Tax History Compared to Growth
Tax History
| Year | Tax Paid | Tax Assessment Tax Assessment Total Assessment is a certain percentage of the fair market value that is determined by local assessors to be the total taxable value of land and additions on the property. | Land | Improvement |
|---|---|---|---|---|
| 2024 | $2,838 | $141,900 | $10,300 | $131,600 |
| 2023 | $2,600 | $130,000 | $10,300 | $119,700 |
| 2022 | $2,386 | $119,300 | $10,300 | $109,000 |
| 2021 | $2,254 | $112,700 | $9,800 | $102,900 |
| 2020 | $1,762 | $88,100 | $9,800 | $78,300 |
| 2019 | $1,732 | $86,600 | $9,800 | $76,800 |
| 2018 | $1,660 | $83,000 | $9,800 | $73,200 |
| 2017 | $1,634 | $81,700 | $9,600 | $72,100 |
| 2016 | $1,604 | $80,200 | $9,600 | $70,600 |
| 2014 | $1,620 | $81,000 | $9,600 | $71,400 |
| 2013 | $486 | $78,100 | $9,600 | $68,500 |
Agents Affiliated with this Home
-
Melissa Kaehr
M
Seller's Agent in 2013
Melissa Kaehr
Harvey and Associates Realty LLC
(260) 728-4240
53 Total Sales
-
C
Seller Co-Listing Agent in 2013
Clint Kaehr
Harvey and Associates Realty LLC
Map
Source: Indiana Regional MLS
MLS Number: 201306191
APN: 01-05-03-205-004.000-022
- 109 S 4th St
- 113 N 5th St
- 710 Schirmeyer St
- 504 Stratton Way
- 602 Marshall St
- 1203 Elm St
- 604 Short St
- 427 Gage Ave
- 957 Parkview Dr
- 810 Walnut St
- TBD Morningstar Blvd
- 827 N 11th St
- 614 Washington St
- 714 Poplar Pass
- 738 Poplar Pass
- 1227 Master Dr
- 1019 Palmer's Pass
- 1016 E Monroe St
- 773 Sycamore St
- 112 E Lake Ct
