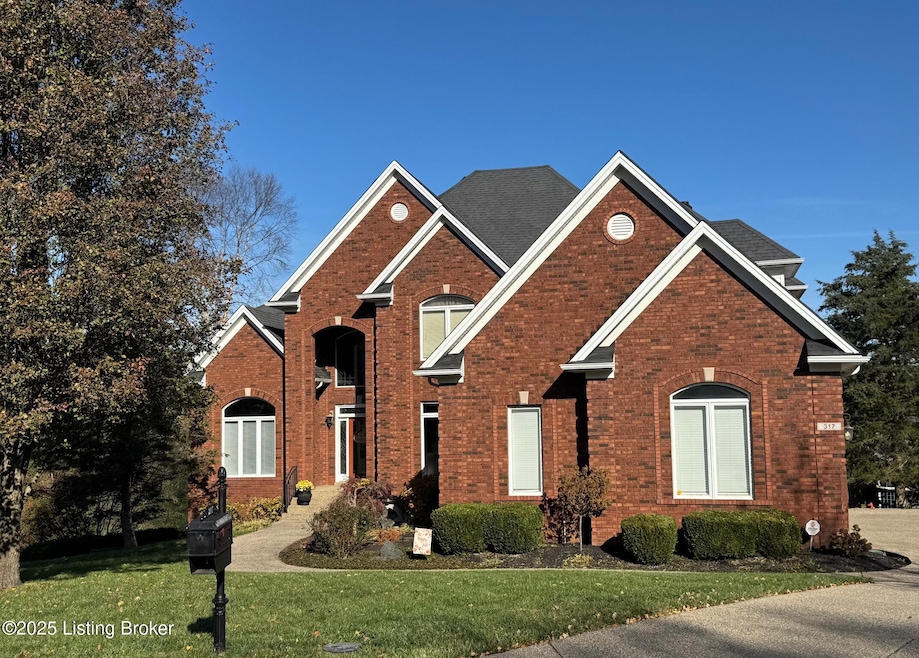317 Shallowford Place Louisville, KY 40245
Estimated payment $4,591/month
Highlights
- Popular Property
- Deck
- 2 Fireplaces
- Lowe Elementary School Rated A-
- Traditional Architecture
- Breakfast Area or Nook
About This Home
Welcome to this exquisite 5-bedroom, 4.5 bath home with a 3-car garage, perfectly situated on a private, scenic lot that backs directly to the Locust Creek pool, clubhouse, tennis courts, playground, and walking trail. Step inside the impressive 2-story foyer and great room, where a wall of windows floods the space with natural light and offers serene views. The great room features a fireplace, built-in entertainment center, and opens to the spacious, chef's dream eat-in kitchen, showcasing abundant cabinetry, quartz countertops, a tile backsplash, gas cooktop, and a bright breakfast area overlooking the deck. The first-floor primary suite is a true retreat, featuring double vanities, a jetted tub, separate shower, walk-in closet, and private access to the covered deck-perfect for morning coffee or evening relaxation. Also, a dedicated office with built-in cabinetry provides a perfect workspace, an elegant dining room with tray ceiling and wainscoting-ideal for hosting gatherings, a convenient half bath, and a laundry room with cabinetry and sink complete that main level. Upstairs, you'll find three generously sized bedrooms and two full baths, including a Jack and Jill bath for added convenience. The walkout lower level is an entertainer's paradise with a large family room featuring a second fireplace, a custom bar complete with refrigerator, wine cooler, dishwasher, and microwave, plus an additional bedroom, full bath, and abundant storage space. A rare bonus-there's stair access from the garage directly to the basement. Enjoy the outdoors from multiple deck areas that overlook the private backyard-your own peaceful escape with a fully fenced-in back yard with gate access to the community amenities. This home combines comfort, function, and luxury in one of Louisville's most desirable neighborhoods.
Home Details
Home Type
- Single Family
Est. Annual Taxes
- $6,088
Year Built
- Built in 2002
Lot Details
- Property is Fully Fenced
Parking
- 3 Car Attached Garage
- Side or Rear Entrance to Parking
Home Design
- Traditional Architecture
- Poured Concrete
- Shingle Roof
Interior Spaces
- 1-Story Property
- 2 Fireplaces
- Breakfast Area or Nook
- Laundry Room
- Basement
Bedrooms and Bathrooms
- 5 Bedrooms
Outdoor Features
- Deck
- Porch
Utilities
- Forced Air Heating and Cooling System
- Heating System Uses Natural Gas
Community Details
- Property has a Home Owners Association
- Locust Creek Subdivision
Listing and Financial Details
- Legal Lot and Block 0032 / 3399
- Assessor Parcel Number 21339900320000
Map
Home Values in the Area
Average Home Value in this Area
Tax History
| Year | Tax Paid | Tax Assessment Tax Assessment Total Assessment is a certain percentage of the fair market value that is determined by local assessors to be the total taxable value of land and additions on the property. | Land | Improvement |
|---|---|---|---|---|
| 2024 | $6,088 | $535,000 | $100,000 | $435,000 |
| 2023 | $6,195 | $535,000 | $100,000 | $435,000 |
| 2022 | $6,217 | $535,000 | $100,000 | $435,000 |
| 2021 | $6,710 | $535,000 | $100,000 | $435,000 |
| 2020 | $6,073 | $527,150 | $100,000 | $427,150 |
| 2019 | $5,950 | $527,150 | $100,000 | $427,150 |
| 2018 | $5,643 | $527,150 | $100,000 | $427,150 |
| 2017 | $5,532 | $527,150 | $100,000 | $427,150 |
| 2013 | $5,250 | $525,000 | $89,950 | $435,050 |
Property History
| Date | Event | Price | List to Sale | Price per Sq Ft | Prior Sale |
|---|---|---|---|---|---|
| 06/29/2020 06/29/20 | Sold | $535,000 | -2.7% | $107 / Sq Ft | View Prior Sale |
| 05/23/2020 05/23/20 | Pending | -- | -- | -- | |
| 05/01/2020 05/01/20 | For Sale | $550,000 | +4.8% | $111 / Sq Ft | |
| 04/20/2012 04/20/12 | Sold | $525,000 | -2.6% | $102 / Sq Ft | View Prior Sale |
| 03/05/2012 03/05/12 | Pending | -- | -- | -- | |
| 02/02/2012 02/02/12 | For Sale | $539,000 | -- | $105 / Sq Ft |
Purchase History
| Date | Type | Sale Price | Title Company |
|---|---|---|---|
| Deed | $535,000 | None Available | |
| Warranty Deed | $525,000 | None Available | |
| Warranty Deed | $492,750 | -- | |
| Warranty Deed | $89,950 | -- |
Mortgage History
| Date | Status | Loan Amount | Loan Type |
|---|---|---|---|
| Open | $375,000 | New Conventional | |
| Previous Owner | $417,000 | New Conventional |
Source: Metro Search, Inc.
MLS Number: 1703190
APN: 339900320000
- 18410 Shallowford Ln
- 205 Locust Park Place
- 18741 Willington Cir
- 19010 Long Grove Way
- 604 Weymuth Place
- 18309 Standwick Dr
- 18624 Chadwick Glen Cir
- 18425 Bridgemore Ln
- 116 Pembridge Ct
- 18240 Hobbs Creek Rd
- 16507 Kilcott Way
- 16707 Bisley Place
- 642-646 Hobbs Ln
- 16708 Bisley Place
- 1211 Forest Trail Place
- 1536 Lincoln Hill Way
- 16606 Middle Hill Ct
- 42 Lincoln Hill Way
- 17415 Polo Run Ln
- 225 Buckland Trace
- 17810 Birch Bend Cir
- 118 Belden Trail
- 110 Belden Trail
- 427 Rockcrest Way
- 220 Rockcrest Way
- 1911 Belay Way
- 1213 Johnson Ridge Rd
- 16815 Aiken Ridge Cir
- 16817 Aiken Ridge Cir
- 17014 Ashburton Dr
- 1104 Miles View Ct
- 838 Lake Forest Pkwy
- 14735 Stable Gate Place
- 218 Spreading Oak Ln
- 1006 Champions Cir
- 14500 English Park Cir
- 700 Landis Ridge Dr
- 458 Dean Taylor Ct
- 1350 Evergreen Way
- 14601 Pulpit Dr

