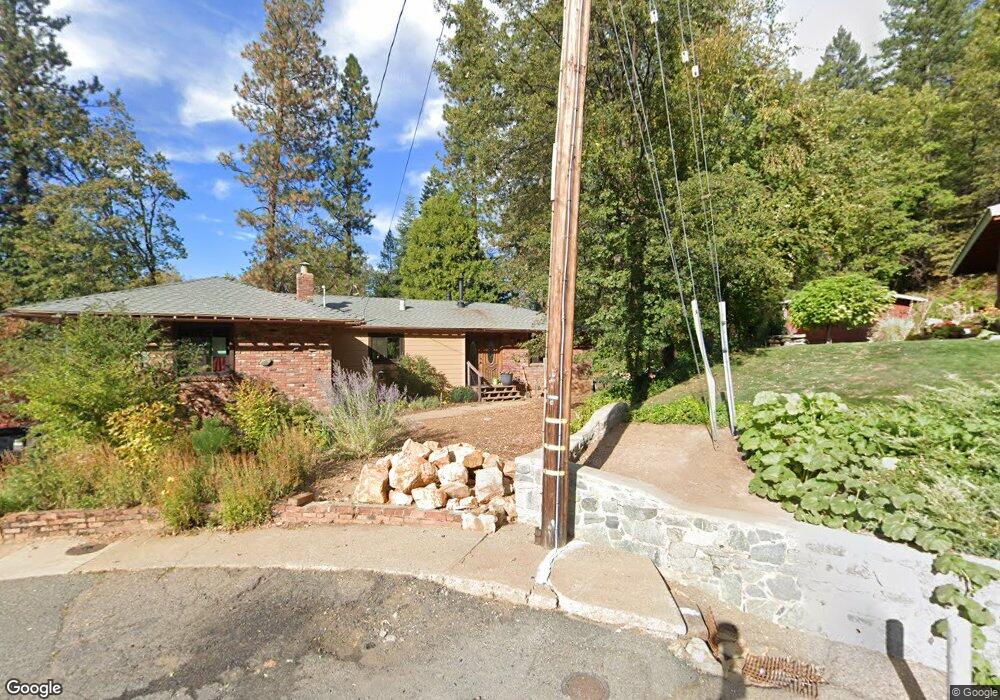317 Stephan Way Quincy, CA 95971
Estimated Value: $416,000 - $427,763
4
Beds
2
Baths
1,938
Sq Ft
$217/Sq Ft
Est. Value
About This Home
This home is located at 317 Stephan Way, Quincy, CA 95971 and is currently estimated at $420,441, approximately $216 per square foot. 317 Stephan Way is a home located in Plumas County with nearby schools including Plumas Charter School and Plumas Christian School.
Ownership History
Date
Name
Owned For
Owner Type
Purchase Details
Closed on
Mar 7, 2014
Sold by
Krueger Fred J and Krueger Sue Ann
Bought by
Lund Kay and Lund Klay W
Current Estimated Value
Home Financials for this Owner
Home Financials are based on the most recent Mortgage that was taken out on this home.
Original Mortgage
$208,000
Outstanding Balance
$157,357
Interest Rate
4.29%
Mortgage Type
New Conventional
Estimated Equity
$263,084
Create a Home Valuation Report for This Property
The Home Valuation Report is an in-depth analysis detailing your home's value as well as a comparison with similar homes in the area
Home Values in the Area
Average Home Value in this Area
Purchase History
| Date | Buyer | Sale Price | Title Company |
|---|---|---|---|
| Lund Kay | $260,000 | Cal Sierra Title Company |
Source: Public Records
Mortgage History
| Date | Status | Borrower | Loan Amount |
|---|---|---|---|
| Open | Lund Kay | $208,000 |
Source: Public Records
Tax History Compared to Growth
Tax History
| Year | Tax Paid | Tax Assessment Tax Assessment Total Assessment is a certain percentage of the fair market value that is determined by local assessors to be the total taxable value of land and additions on the property. | Land | Improvement |
|---|---|---|---|---|
| 2025 | $4,216 | $387,373 | $54,077 | $333,296 |
| 2023 | $4,216 | $338,532 | $51,978 | $286,554 |
| 2022 | $3,794 | $333,844 | $50,959 | $282,885 |
| 2021 | $3,689 | $327,371 | $49,960 | $277,411 |
| 2020 | $3,705 | $323,212 | $49,448 | $273,764 |
| 2019 | $3,613 | $316,111 | $48,479 | $267,632 |
| 2018 | $3,150 | $280,111 | $48,479 | $231,632 |
| 2017 | $3,129 | $274,620 | $47,529 | $227,091 |
| 2016 | $2,899 | $269,237 | $46,598 | $222,639 |
| 2015 | $2,828 | $265,194 | $45,899 | $219,295 |
| 2014 | $1,785 | $165,878 | $28,843 | $137,035 |
Source: Public Records
Map
Nearby Homes
- 358 Oak St
- 373 Alder St
- 00000 California 70
- 65 Main St
- 704 Old Meadow Valley Rd
- 390 E Main St
- 47572 California 70
- 180 Bucks Meadow Dr
- 993 Bucks Lake Rd
- 48 Meadow Way
- 70 Beskeen Ln
- 890 Bresciani Cir
- 1097 Lee Rd
- 50 Lee Rd
- 22 Lee Rd Unit 1750 LEE ROAD 22
- 1628 Pioneer Rd
- 2111 Pine St
- 2211 Center St
- 263 4th St
- 2234 Mansell St
