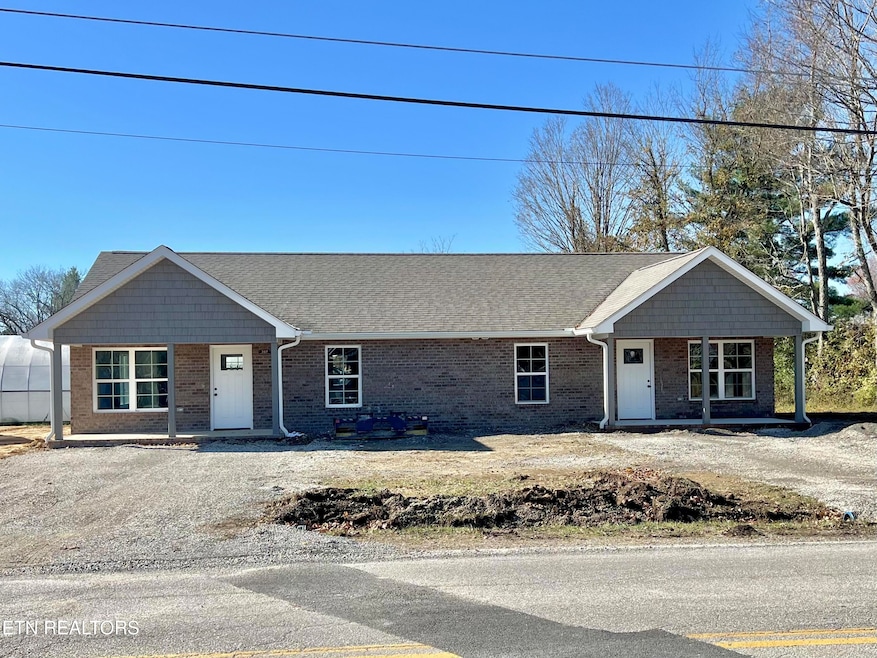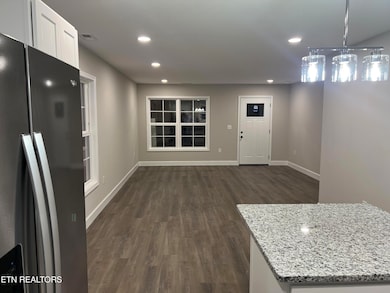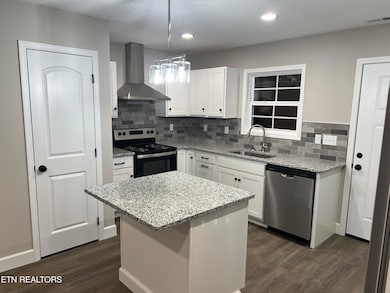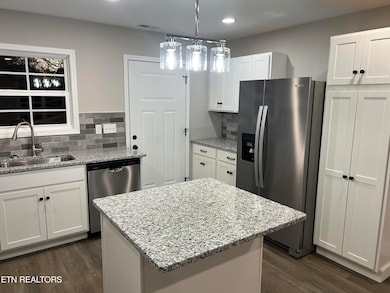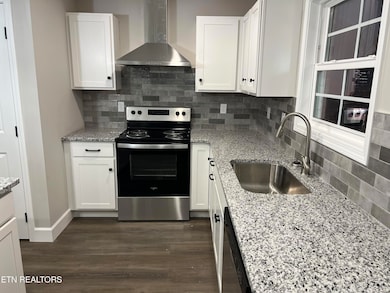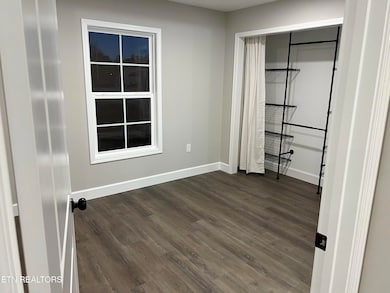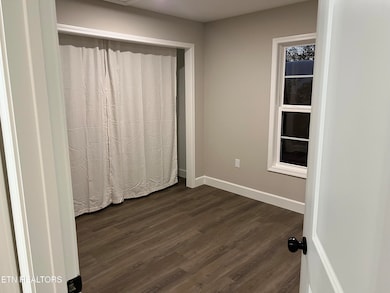317 Storie Ave Crossville, TN 38555
Highlights
- Traditional Architecture
- No HOA
- Central Heating and Cooling System
- Main Floor Primary Bedroom
- Patio
- Combination Dining and Living Room
About This Home
Step into this brand-new 2-bedroom, 2-bath duplex offering 930 square feet of comfortable, modern living—all on one easy level. The layout is thoughtfully designed with an open feel, quality finishes, and everyday convenience in mind. The kitchen features sleek granite countertops, stainless steel appliances, and plenty of cabinet space, making meal prep a pleasure. A dedicated laundry closet adds practical functionality, while luxury vinyl plank flooring runs throughout for a clean, cohesive look. Both bathrooms include a tub/shower combo with a stylish tile surround. Outside, you'll enjoy a paved driveway, a concrete back patio perfect for relaxing, and extra yard space—ideal for a small garden, raised beds, or a playset. Located just minutes from town, this duplex offers the peaceful feel of the outskirts with quick access to everything you need. No pets and no smoking permitted.
This fresh, move-in-ready home is waiting for the right tenant who appreciates new construction and easy living.
Home Details
Home Type
- Single Family
Year Built
- Built in 2025
Parking
- Off-Street Parking
Home Design
- Traditional Architecture
- Brick Exterior Construction
- Slab Foundation
- Frame Construction
Interior Spaces
- 930 Sq Ft Home
- Vinyl Clad Windows
- Combination Dining and Living Room
- Washer and Dryer Hookup
Kitchen
- Range
- Microwave
- Dishwasher
Bedrooms and Bathrooms
- 2 Bedrooms
- Primary Bedroom on Main
- 2 Full Bathrooms
Utilities
- Central Heating and Cooling System
- Heat Pump System
- Internet Available
Additional Features
- Patio
- Level Lot
Listing and Financial Details
- Security Deposit $1,500
- No Smoking Allowed
- 12 Month Lease Term
- Assessor Parcel Number 113I D 001.00
Community Details
Overview
- No Home Owners Association
Pet Policy
- No Pets Allowed
Map
Source: East Tennessee REALTORS® MLS
MLS Number: 1321717
- 0 Prentice St Unit 1247588
- 890 Old Lantana Rd
- 164 Channing Ln
- 165 Spiers Way
- 509 Lantana Rd
- 13850 Lantana Rd
- 73 Ford St
- 183 Thompson Ln
- 319 Sycamore Dr
- 59 Morgan Rd
- 0 Peachtree Dr Unit 1286452
- 80 Hickory Hollow Rd
- 80 Hickory Hollow Rd Unit 164
- 41 Peachtree Dr
- 669 Myrtle Ave
- 362 Old Lantana Rd
- 54 Hamby Ln
- 17 Patrick Dr
- 0 Satsuma Dr Unit RTC2774370
- 0 Satsuma Dr Unit RTC2774380
- 28 Jacobs Crossing Dr
- 127 Sky View Meadow Dr
- 141 Sky View Meadow Dr
- 157 Sky View Meadow Dr
- 158 Sky View Meadow Dr
- 168 Sky View Meadow Dr
- 175 Sky View Meadow Dr
- 95 N Hills Dr
- 128 Little Blvd
- 360 Oak Hill Dr
- 40 Heather Ridge Cir
- 8005 Cherokee Trail
- 178 Fairview Rd
- 202 Lakeview Dr
- 134 Glenwood Dr
- 129 Shore Ln
- 6 Lakeshore Ct Unit 97
- 43 Wilshire Heights Dr
- 8272 Vandever Rd
- 122 Lee Cir
