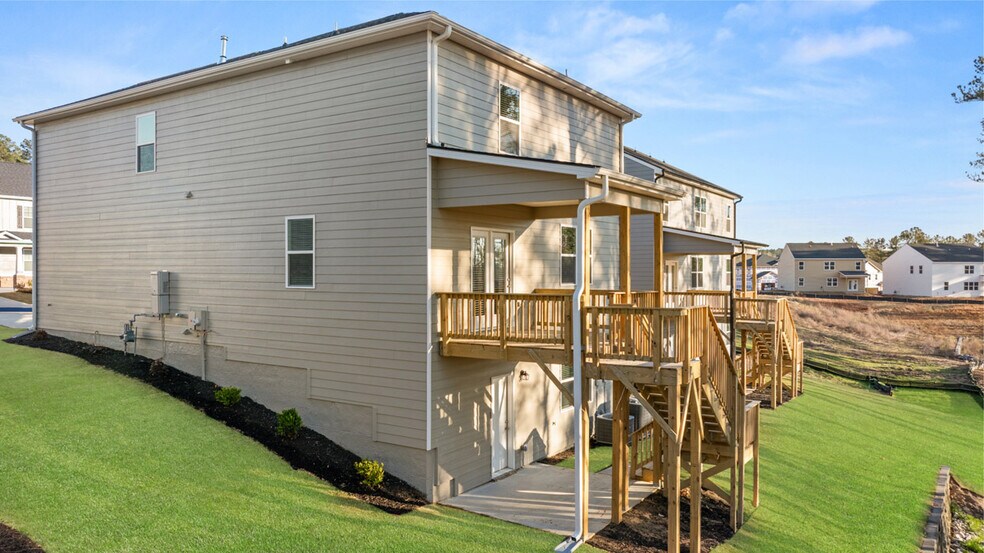
317 Streamsong Rd Evans, GA 30809
Southwind VillageEstimated payment $2,651/month
Highlights
- Community Cabanas
- New Construction
- Soaking Tub
- Lewiston Elementary School Rated A
About This Home
This new home is move in ready and includes a full unfinished basement. The Elston floorplan at Southwind Village offers 4 bedrooms, 2 full bathrooms and a convenient powder room in a two-story home with a finished basement covering 3,076 sq feet. And there is a 2-car garage ensuring plenty of space for vehicles and extra storage.Designed for the way you live, the main level of this home features an open concept layout. Always the heart of the home, this modern kitchen offers a large island with bar top seating that flows seamlessly into a spacious great room. Whether it’s a family dinner or a holiday event with friends, everyone can gather round and stay connected.On the second floor, enjoy the privacy of a spacious bedroom suite with adjoining bath. This retreat offers dual vanities, separate garden tub, shower and a must-see closet space. Three secondary bedrooms ensure everyone has their own space plus there is a versatile loft that is perfect for movie night, gaming or just a secondary lunge to relax.And you will never be too far from home with Home Is Connected. Your new home is built with an industry leading suite of smart home products that keep you connected with the people and place you value most.
Home Details
Home Type
- Single Family
Parking
- 2 Car Garage
Home Design
- New Construction
Interior Spaces
- 2-Story Property
- Basement
Bedrooms and Bathrooms
- 4 Bedrooms
- Soaking Tub
Community Details
- Community Cabanas
- Community Pool
Map
Move In Ready Homes with Elston Plan
Other Move In Ready Homes in Southwind Village
About the Builder
Frequently Asked Questions
- Southwind Village
- 484 Dickson Dr
- 5167 Huntfield Rd
- 971 Bartram Ridge
- Four Oaks
- 765 Whitney Shoals Rd
- 769 Whitney Shoals Rd
- 444 Woodlawn St
- 452 Woodlawn St
- 442 Woodlawn St
- 448 Woodlawn St
- 449 Woodlawn St
- 838 Sparrow Point Ave
- 830 Sparrow Point Ave
- 822 Sparrow Point Ave
- 826 Sparrow Point Ave
- 818 Sparrow Point Ave
- 824 Sparrow Point Ave
- 820 Sparrow Point Ave
- 835 Sparrow Point Ave
Ask me questions while you tour the home.






