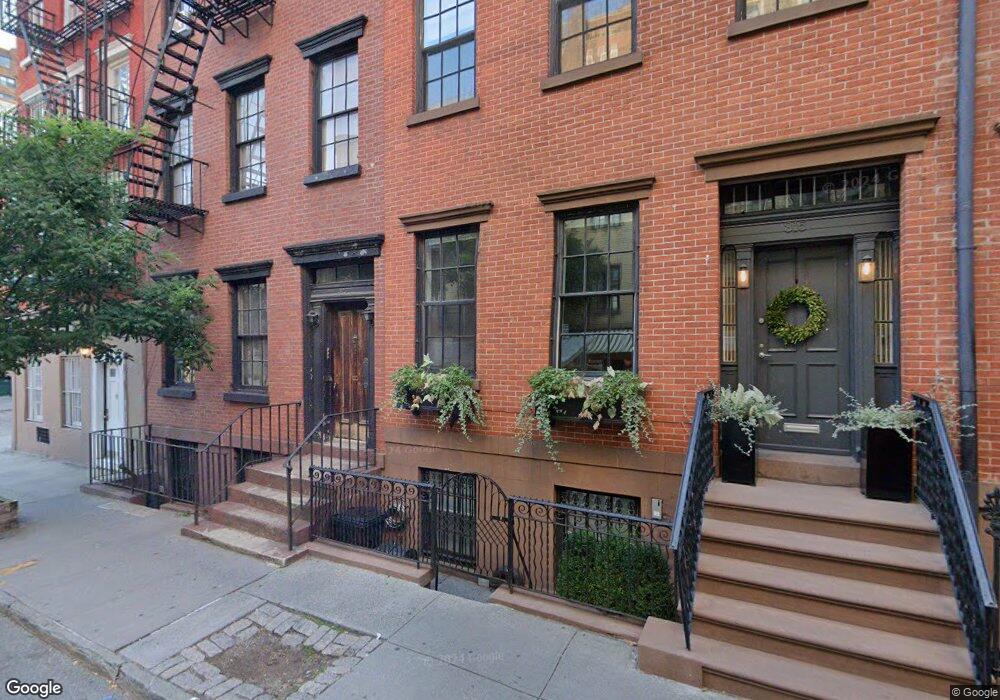317 W 4th St New York, NY 10014
West Village NeighborhoodEstimated Value: $6,012,000
1
Bed
--
Bath
--
Sq Ft
1,525
Sq Ft Lot
About This Home
Classic West Village townhouse one-bedroom apartment. This sunny 3rd-floor walk-up has all the old-world charm you'd expect in an 1830s village townhouse. The apartment has high ceilings, hardwood floors throughout, exposed brick in the living room and the bedroom. Its charming efficiency kitchen has just enough room for the essentials and the bathroom features a pedestal tub. Owner-occupied townhouse. Perfect pied a terre! The neighborhood features The Whitney Museum, The Hudson River Park, Highline Park, The Abingdon Square Farmers Market, West Village boutiques, restaurants, Equinox Fitness Club, and public transportation. This is a smoke-free building and pets are not permitted.
Ownership History
Date
Name
Owned For
Owner Type
Purchase Details
Closed on
Jun 30, 2004
Sold by
Beal Cynthia H and Beal John P
Bought by
Cynthia Beal Limited Partner and John Beal Limited Partner
Current Estimated Value
Create a Home Valuation Report for This Property
The Home Valuation Report is an in-depth analysis detailing your home's value as well as a comparison with similar homes in the area
Home Values in the Area
Average Home Value in this Area
Purchase History
| Date | Buyer | Sale Price | Title Company |
|---|---|---|---|
| Cynthia Beal Limited Partner | -- | -- | |
| Cynthia Beal Limited Partner | -- | -- |
Source: Public Records
Property History
| Date | Event | Price | List to Sale | Price per Sq Ft |
|---|---|---|---|---|
| 10/26/2024 10/26/24 | Off Market | $4,000 | -- | -- |
| 10/08/2024 10/08/24 | Off Market | $4,000 | -- | -- |
| 10/06/2024 10/06/24 | For Rent | $4,000 | 0.0% | -- |
| 09/29/2024 09/29/24 | For Rent | $4,000 | -- | -- |
Tax History Compared to Growth
Tax History
| Year | Tax Paid | Tax Assessment Tax Assessment Total Assessment is a certain percentage of the fair market value that is determined by local assessors to be the total taxable value of land and additions on the property. | Land | Improvement |
|---|---|---|---|---|
| 2025 | $59,957 | $316,427 | $69,218 | $247,209 |
| 2024 | $59,957 | $298,517 | $166,320 | $224,495 |
| 2023 | $60,626 | $298,517 | $61,873 | $236,644 |
| 2022 | $59,146 | $851,100 | $166,320 | $684,780 |
| 2021 | $58,823 | $914,580 | $166,320 | $748,260 |
| 2020 | $55,815 | $1,041,660 | $166,320 | $875,340 |
| 2019 | $52,039 | $954,060 | $166,320 | $787,740 |
| 2018 | $50,711 | $248,764 | $69,929 | $178,835 |
| 2017 | $50,330 | $246,899 | $79,508 | $167,391 |
| 2016 | $46,254 | $232,924 | $67,503 | $165,421 |
| 2015 | $27,873 | $219,741 | $87,669 | $132,072 |
| 2014 | $27,873 | $207,304 | $85,532 | $121,772 |
Source: Public Records
Map
Nearby Homes
- 280 W 12th St Unit 1W
- 279 W 12th St
- 306 W 4th St
- 258 W 12th St
- 32 Jane St
- 302 W 12th St Unit 2E
- 302 W 12th St Unit PHB
- 302 W 12th St Unit 10A
- 302 W 12th St Unit 5G
- 302 W 12th St Unit 17A
- 248 W 12th St
- 31 Jane St Unit 10FG
- 31 Jane St Unit 16-A
- 31 Jane St Unit 3H
- 31 Jane St Unit 2-H
- 20 Bank St
- 235 W 11th St
- 48 Jane St
- 41 Jane St Unit 5A
- 41 Jane St Unit 5B
- 317 W 4th St
- 317 W 4th St Unit 4
- 317 W 4th St Unit 1
- 317 W 4th St Unit 2
- 317 W 4th St Unit 3
- 317 W 4th St Unit 3B
- 317 W 4th St Unit 3A
- 280 W 12th St Unit 4-C
- 280 W 12th St Unit 3-W
- 280 W 12th St Unit 1-E
- 280 W 12th St Unit 2-W
- 280 W 12th St Unit 4-W
- 280 W 12th St Unit 3-E
- 280 W 12th St Unit 1N
- 315 W 4th St
- 315 W 4th St Unit 5
- 319 W 4th St
- 319 W 4th St Unit 2W
- 319 W 4th St Unit 3C
- 319 W 4th St Unit 1E
