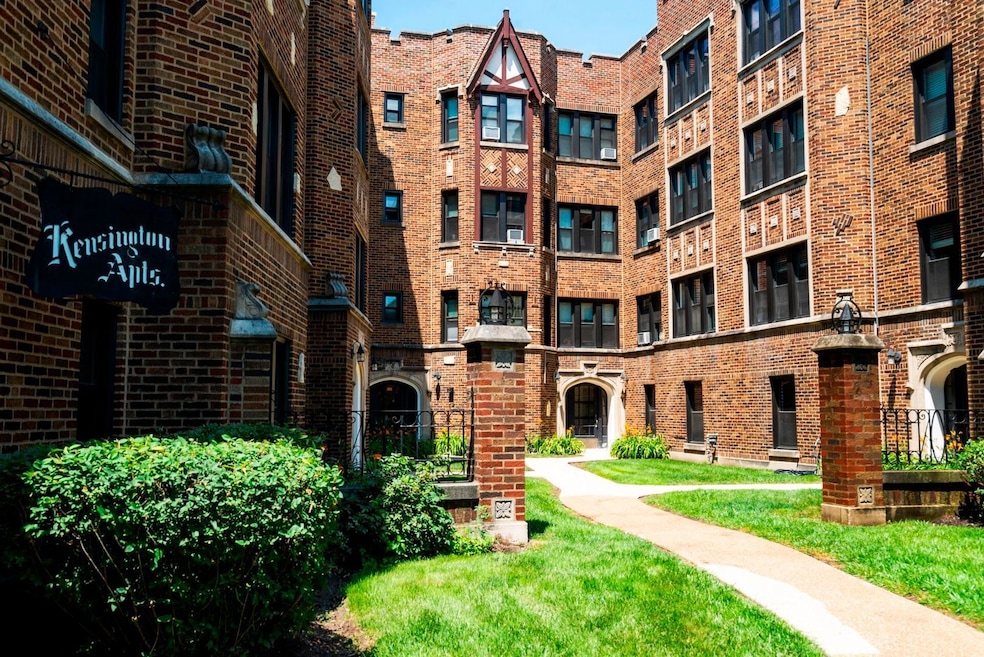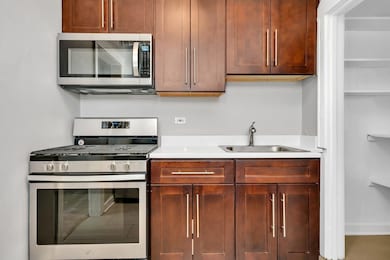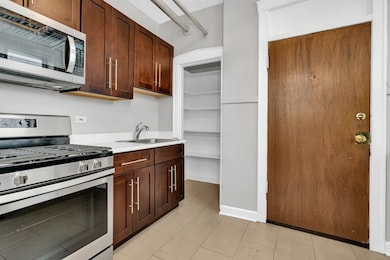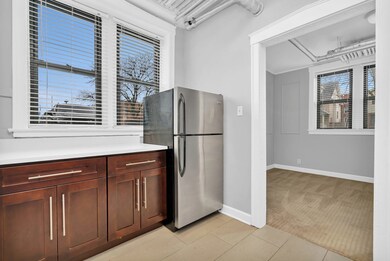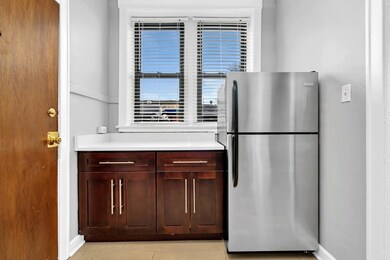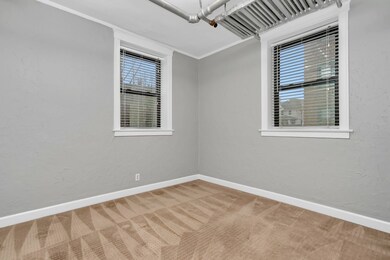317 W Calendar Ave La Grange, IL 60525
Highlights
- Wood Flooring
- 4-minute walk to Lagrange Road Station
- Living Room
- Cossitt Avenue Elementary School Rated A
- Courtyard
- Laundry Room
About This Home
*** PICTURES ARE OF A SIMILAR UNIT *** VINTAGE CHARM IN THE HEART OF LA GRANGE! Quaint and spacious, this 1 BD / 1.0 BATH apartment is perfectly located near the train station, downtown restaurants, bars, and shops! Some units feature updated kitchens with new tile flooring, cabinets, countertops, and stainless steel appliances. This apartment building is under new ownership and management. Parking is available through the Village of La Grange. Rent includes water. Tenant is responsible for cooking gas and electric. Cats and Small Dogs OK (Max. 25lbs)... Note: Rent and unit updates vary; please inquire for current availability and pricing. 500 One-time, Non-refundable Move-In Charge 350 One-time, Non-refundable Move-In Pet Charge 25 Per Month Per Pet (Max. 2 pets) 75 Non-Refundable Application Charge Screening Requirements: 650+ credit score Monthly income before taxes must be at least 3x the monthly rent NO collections, NO bankruptcies, NO evictions Please note: Must meet credit score and no collections, bankruptcies, or evictions requirements to qualify for a co-signer. Co-signers are to supplement income ONLY.
Property Details
Home Type
- Multi-Family
Year Built
- Built in 1929 | Remodeled in 2019
Home Design
- Property Attached
- Brick Exterior Construction
Interior Spaces
- 650 Sq Ft Home
- 3-Story Property
- Family Room
- Living Room
- Dining Room
- Wood Flooring
- Laundry Room
Kitchen
- Range
- Microwave
Bedrooms and Bathrooms
- 1 Bedroom
- 1 Potential Bedroom
- 1 Full Bathroom
Outdoor Features
- Courtyard
Utilities
- No Cooling
- Forced Air Heating System
- Heating System Uses Natural Gas
Listing and Financial Details
- Property Available on 4/1/25
- Rent includes water
- 12 Month Lease Term
Community Details
Overview
- 26 Units
- Lauren Bongiovanni Association, Phone Number (833) 836-9378
- Property managed by 10 West Real Estate Group
Pet Policy
- Pets up to 25 lbs
- Pet Size Limit
- Dogs and Cats Allowed
Map
Source: Midwest Real Estate Data (MRED)
MLS Number: 12322746
- 27 S Waiola Ave Unit 103
- 518 W Cossitt Ave
- 33 N Stone Ave
- 115 S Spring Ave
- 17 S Madison Ave
- 54 N Ashland Ave
- 17-19 N Brainard Ave
- 25 S La Grange Rd Unit E
- 709 Bell Ave
- 28 6th Ave Unit 1D
- 75 E Harris Ave Unit 1E
- 75 6th Ave Unit 102
- 48 N Park Rd
- 141 N La Grange Rd Unit 504
- 141 N La Grange Rd Unit 905
- 31 Bluff Ave
- 1105 W Hillgrove Ave Unit 4
- 67 Bluff Ave
- 334 S Ashland Ave
- 215 E Elm Ave
