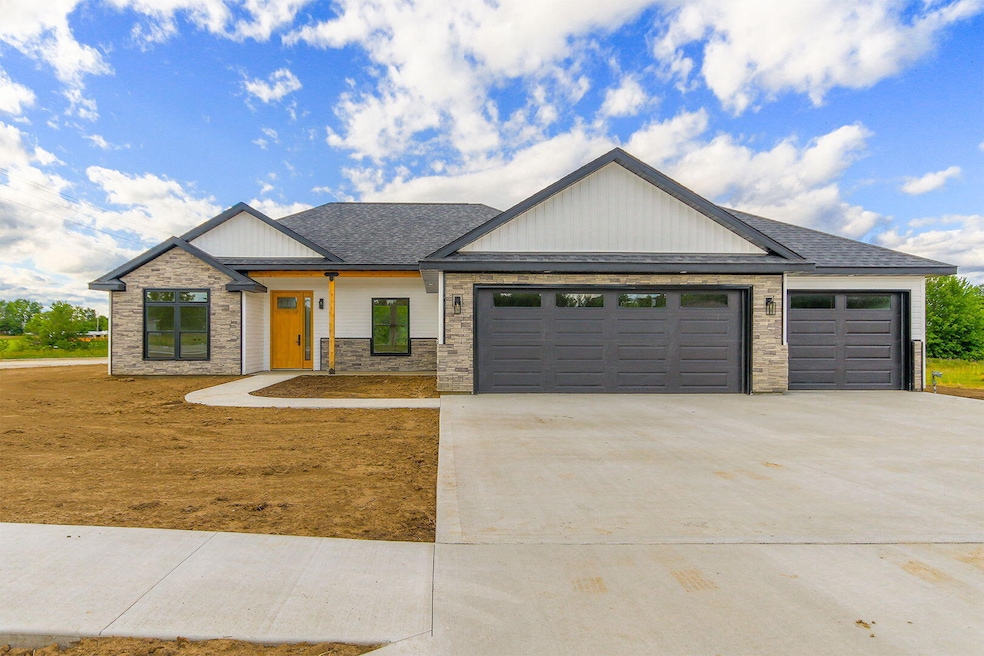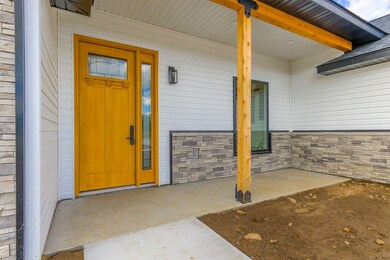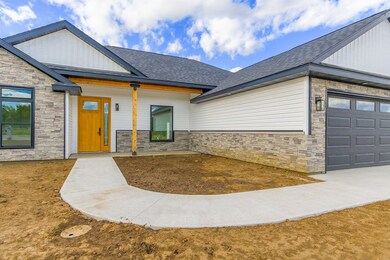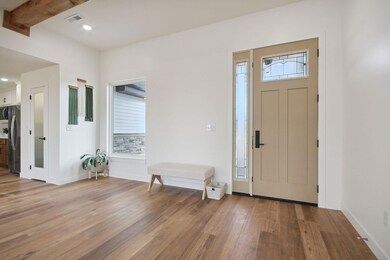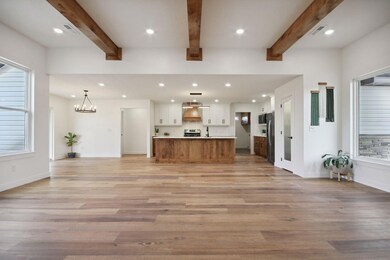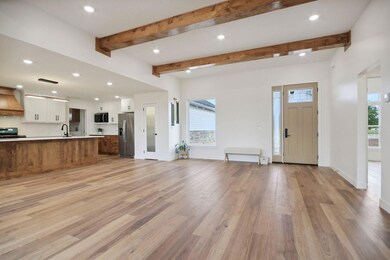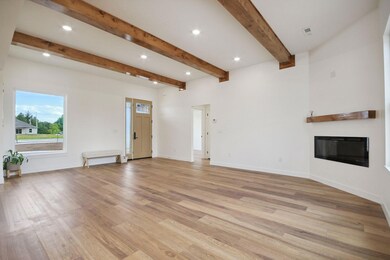
317 W Jaxon St Sturgeon, MO 65284
Estimated payment $2,659/month
Highlights
- Ranch Style House
- Breakfast Room
- 3 Car Attached Garage
- Quartz Countertops
- Front Porch
- Walk-In Closet
About This Home
Welcome to your brand-new, quality-built home in a new developed neighborhood in Sturgeon! This stylish 3-bedroom, 2-bathroom slab construction residence features a 3-car garage and is crafted with exceptional attention to detail. Enjoy the peace of mind provided by sturdy and efficient Amish roof trusses and the elegance of custom Amish cabinetry, including a beautiful vent hood and built-in bench.The home boasts quartz countertops, a pantry offering ample kitchen storage, and large windows throughout, bathing each room in natural light. Enjoy easy-to-maintain flooring, as this home is designed without carpeting.Exterior landscaping is currently underway, enhancing the curb appeal of your new home. You may have the chance to design your initial landscaping. Schedule your showing now!
Home Details
Home Type
- Single Family
Year Built
- Built in 2025
Lot Details
- Lot Dimensions are 100.63 x 120.00
- South Facing Home
HOA Fees
- $21 Monthly HOA Fees
Parking
- 3 Car Attached Garage
- Garage Door Opener
- Driveway
Home Design
- Ranch Style House
- Traditional Architecture
- Concrete Foundation
- Slab Foundation
- Poured Concrete
- Architectural Shingle Roof
- Stone Veneer
- Vinyl Construction Material
Interior Spaces
- 1,735 Sq Ft Home
- Paddle Fans
- Electric Fireplace
- Vinyl Clad Windows
- Living Room with Fireplace
- Breakfast Room
- Exterior Basement Entry
- Fire and Smoke Detector
- Washer and Dryer Hookup
Kitchen
- Electric Range
- Dishwasher
- Kitchen Island
- Quartz Countertops
- Built-In or Custom Kitchen Cabinets
- Disposal
Flooring
- Ceramic Tile
- Vinyl
Bedrooms and Bathrooms
- 3 Bedrooms
- Split Bedroom Floorplan
- Walk-In Closet
- Bathroom on Main Level
- 2 Full Bathrooms
- Bathtub with Shower
Outdoor Features
- Patio
- Front Porch
Schools
- Sturgeon Elementary And Middle School
- Sturgeon High School
Utilities
- Forced Air Heating and Cooling System
- Heating System Uses Natural Gas
Community Details
- $500 Initiation Fee
- Sturgeon Subdivision
Listing and Financial Details
- Assessor Parcel Number 0310800050490001
Map
Home Values in the Area
Average Home Value in this Area
Property History
| Date | Event | Price | Change | Sq Ft Price |
|---|---|---|---|---|
| 05/24/2025 05/24/25 | For Sale | $399,900 | -- | $230 / Sq Ft |
Similar Homes in Sturgeon, MO
Source: Columbia Board of REALTORS®
MLS Number: 427203
- 0 Lot 52 Bailey Place Unit 423663
- 0 Lot 46 Bailey Place Unit 423657
- 0 Lot 53 Bailey Place Unit 423664
- 0 Lot 51 Bailey Place Unit 423661
- 0 Lot 19 Bailey Place Unit 423600
- 0 Lot 54 Bailey Place Unit 423665
- 0 Lot 20 Bailey Place Unit 423602
- 0 Lot 47 Bailey Place Unit 423658
- 0 Lot 55 Bailey Place Unit 423666
- 0 Lot 4 Bailey Place Unit 423623
- 0 Lot 18 Bailey Place Unit 423601
- 0 Lot 17 Bailey Place Unit 423599
- 0 Lot 6 Bailey Place Unit 423596
- 0 Lot 16 Bailey Place Unit 423598
- 0 Lot 23 Bailey Place Unit 423605
- 0 Lot 43 Bailey Place Unit 423653
- 0 Place Unit 423667
- 0 Lot 2 Bailey Place Unit 423590
- 0 Lot 45 Bailey Place Unit 423656
- 0 Lot 21 Bailey Place Unit 423603
