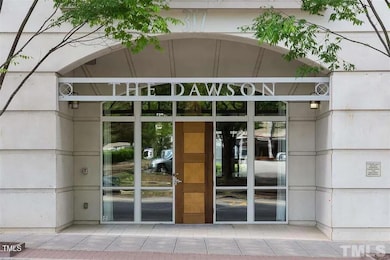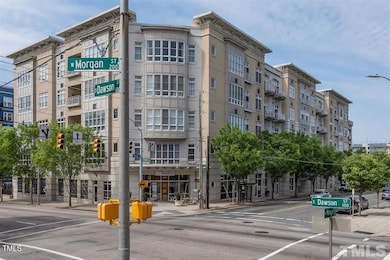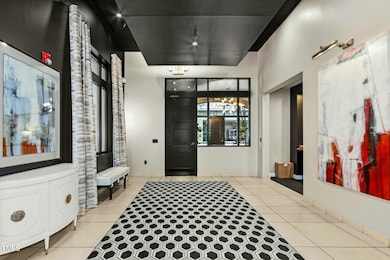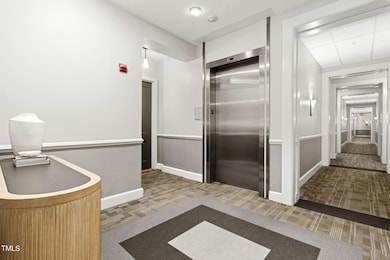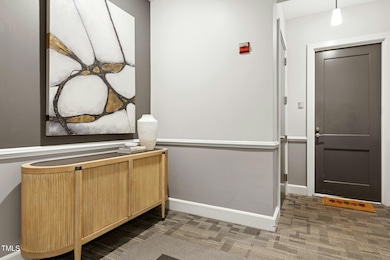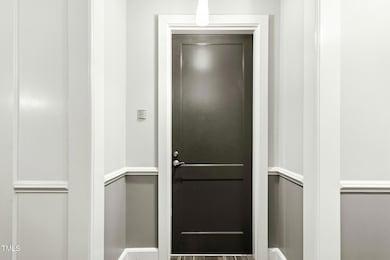The Dawson 317 W Morgan St Unit 302 Floor 1 Raleigh, NC 27601
Warehouse District NeighborhoodEstimated payment $2,269/month
Highlights
- Gated Community
- City View
- Traditional Architecture
- Wiley Elementary Rated A-
- Open Floorplan
- 1-minute walk to Municipal Building Green Dog Park
About This Home
Convenient Downtown Raleigh Condo at ''The Dawson''. 1-bedroom, 1-bath condo, updated and tucked inside a quiet, secure building close to restaurants, grocery, shops, parks and entertainment. The living area with natural light opens onto kitchen with granite countertops. Brand new paint through out & high end carpet in bedroomt. Brand new, never used GE SS range & microwave, and GE front load washer and dryer. Commercial-grade luxury vinyl plank flooring in living areas. HVAC (2023) and water heater. Cozy, quiet bedroom with large walk-in closet, and oversized bathroom with lots of counter space. Assigned parking and a private storage area. Ideal for first-time buyers, investors, or anyone seeking low-maintenance living in a vibrant, walkable, secure location.
Property Details
Home Type
- Condominium
Est. Annual Taxes
- $2,937
Year Built
- Built in 2005 | Remodeled
HOA Fees
- $293 Monthly HOA Fees
Home Design
- Traditional Architecture
- Entry on the 1st floor
- Mixed Use
- Flat Roof Shape
- Brick Veneer
- Concrete Foundation
Interior Spaces
- 835 Sq Ft Home
- 1-Story Property
- Open Floorplan
- Wired For Data
- Smooth Ceilings
- High Ceiling
- Recessed Lighting
- Blinds
- Entrance Foyer
- Combination Dining and Living Room
- Storage
- Scuttle Attic Hole
Kitchen
- Breakfast Bar
- Electric Range
- Microwave
- Ice Maker
- Dishwasher
- Stainless Steel Appliances
- Granite Countertops
- Disposal
Flooring
- Carpet
- Tile
- Luxury Vinyl Tile
Bedrooms and Bathrooms
- 1 Primary Bedroom on Main
- Walk-In Closet
- 1 Full Bathroom
- Primary bathroom on main floor
- Soaking Tub
- Bathtub with Shower
Laundry
- Laundry on main level
- Dryer
- Washer
Home Security
- Security Gate
- Closed Circuit Camera
- Smart Thermostat
Parking
- 1 Parking Space
- Electric Gate
- Secured Garage or Parking
- 1 Open Parking Space
- Parking Lot
- Off-Street Parking
- Deeded Parking
- Assigned Parking
Accessible Home Design
- Accessible Elevator Installed
- Accessible Bedroom
- Accessible Common Area
- Accessible Kitchen
- Kitchen Appliances
- Accessible Hallway
- Accessible Closets
- Accessible Washer and Dryer
- Handicap Accessible
- Accessible Entrance
Schools
- Wiley Elementary School
- Oberlin Middle School
- Broughton High School
Utilities
- Forced Air Heating and Cooling System
- Heat Pump System
- Electric Water Heater
- High Speed Internet
- Cable TV Available
Additional Features
- Outdoor Storage
- Two or More Common Walls
Listing and Financial Details
- Assessor Parcel Number 1703585891
Community Details
Overview
- Association fees include insurance, ground maintenance, trash, water
- Cas, Inc Association, Phone Number (919) 367-7711
- The Dawson On Morgan Subdivision
- Seasonal Pond: Yes
Amenities
- Restaurant
- Trash Chute
- Service Elevator
- Community Storage Space
- Elevator
Security
- Security Service
- Card or Code Access
- Gated Community
- Carbon Monoxide Detectors
- Fire and Smoke Detector
- Fire Sprinkler System
Map
About The Dawson
Home Values in the Area
Average Home Value in this Area
Tax History
| Year | Tax Paid | Tax Assessment Tax Assessment Total Assessment is a certain percentage of the fair market value that is determined by local assessors to be the total taxable value of land and additions on the property. | Land | Improvement |
|---|---|---|---|---|
| 2025 | $2,937 | $310,236 | -- | $310,236 |
| 2024 | $2,925 | $310,236 | $0 | $310,236 |
| 2023 | $3,069 | $260,950 | $0 | $260,950 |
| 2022 | $2,867 | $260,950 | $0 | $260,950 |
| 2021 | $2,674 | $260,950 | $0 | $260,950 |
| 2020 | $2,627 | $260,950 | $0 | $260,950 |
| 2019 | $2,766 | $224,778 | $0 | $224,778 |
| 2018 | $2,617 | $224,778 | $0 | $224,778 |
| 2017 | $2,500 | $224,778 | $0 | $224,778 |
| 2016 | $2,451 | $224,778 | $0 | $224,778 |
| 2015 | $2,361 | $210,135 | $0 | $210,135 |
| 2014 | -- | $210,135 | $0 | $210,135 |
Property History
| Date | Event | Price | List to Sale | Price per Sq Ft |
|---|---|---|---|---|
| 11/20/2025 11/20/25 | Price Changed | $330,000 | 0.0% | $395 / Sq Ft |
| 10/30/2025 10/30/25 | For Rent | $1,800 | 0.0% | -- |
| 10/18/2025 10/18/25 | Price Changed | $340,000 | -0.7% | $407 / Sq Ft |
| 07/25/2025 07/25/25 | For Sale | $342,500 | -- | $410 / Sq Ft |
Purchase History
| Date | Type | Sale Price | Title Company |
|---|---|---|---|
| Special Warranty Deed | $164,000 | None Available | |
| Trustee Deed | $204,460 | None Available |
Mortgage History
| Date | Status | Loan Amount | Loan Type |
|---|---|---|---|
| Open | $147,350 | New Conventional |
Source: Doorify MLS
MLS Number: 10111900
APN: 1703.25-58-5891-067
- 200 S Dawson St Unit 111
- 405 Starrett Ct
- 320 W Martin St Unit 205
- 217 W Martin St Unit C2-5
- 217 W Martin St Unit C3-5
- 217 W Martin St Unit C4-14
- 217 W Martin St Unit A1-2
- 217 W Martin St Unit B4-8
- 222 Glenwood Ave Unit 313
- 222 Glenwood Ave Unit 709
- 222 Glenwood Ave Unit 413
- 222 Glenwood Ave Unit 218
- 222 Glenwood Ave Unit 304
- 222 Glenwood Ave Unit 416
- 710 Independence Place Unit 301
- 301 Fayetteville St Unit 2707
- 301 Fayetteville St Unit 2614
- 301 Fayetteville St Unit 2406
- 301 Fayetteville St Unit 3311
- 301 Fayetteville St Unit 3211
- 300 W Hargett St
- 401 W Hargett St
- 9 N Harrington St
- 202 N West St
- 314 W Jones St
- 222 N West St Unit A3
- 222 N West St Unit S1
- 222 N West St Unit B3
- 205 W Davie St
- 222 N West St
- 222 Glenwood Ave Unit 703
- 600 W Cabarrus St
- 301 Fayetteville St Unit 3311-1
- 319 Fayetteville St Unit 312
- 702 Parkham Ln
- 400 W North St Unit 714
- 400 W North St Unit 1508
- 400 W North St Unit 610
- 127 New Bern Place
- 817 Hillsborough St

