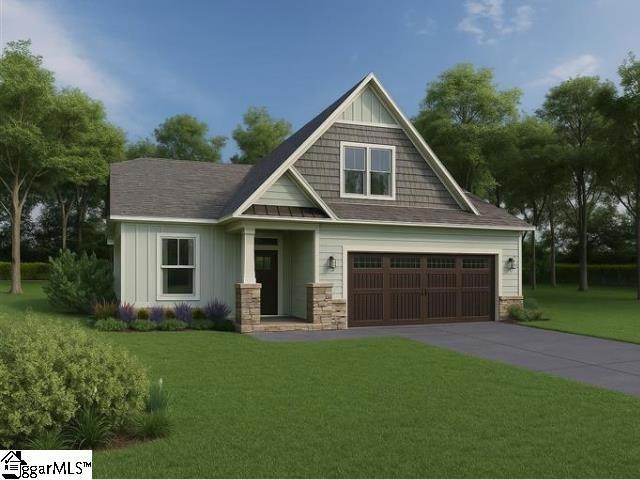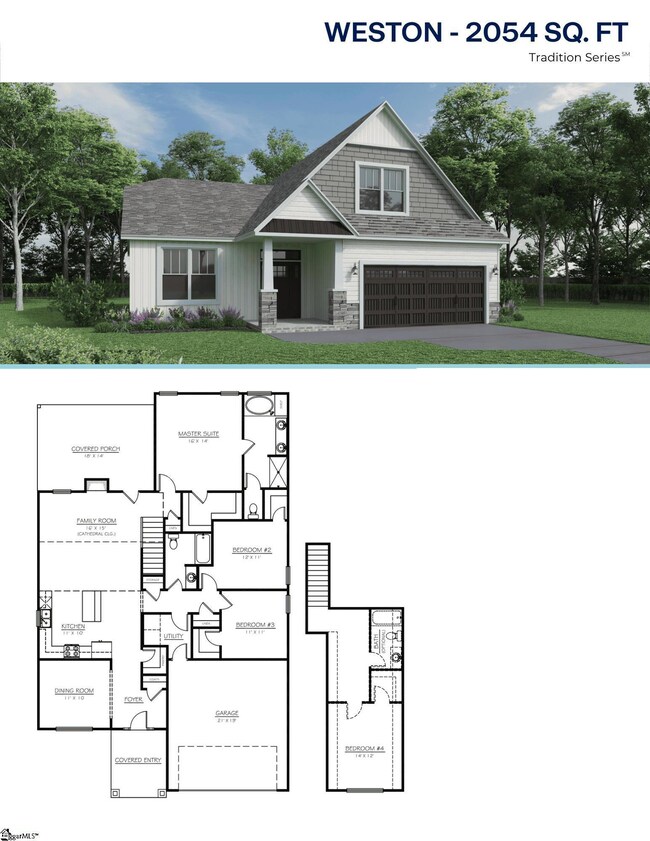Estimated payment $2,149/month
Highlights
- Open Floorplan
- Craftsman Architecture
- Solid Surface Countertops
- Skyland Elementary School Rated A-
- Great Room
- Covered Patio or Porch
About This Home
Check out 317 Wakelon Drive, a stunning new home in ONeal Village community! This thoughtfully designed one-and-a-half-story home features four bedrooms, two bathrooms, and a two-car garage across 2,054 square feet of living space. With its open-concept design and classic details, this home perfectly balances comfort, flexibility, and style. The kitchen opens seamlessly to the living room, creating a spacious and connected atmosphere ideal for gatherings and everyday living. A separate dining room adds versatility, providing the perfect space for shared meals, a home office, or a quiet study. A conveniently located hallway bathroom sits between the living area and secondary bedrooms, ensuring accessibility for guests and household members alike. The primary suite serves as a serene retreat with a large walk-in closet and a beautifully designed bathroom featuring dual vanities, a garden tub, a separate shower, and a private commode room. Each additional bedroom also includes a walk-in closet, providing comfort and storage throughout. Upstairs, a fourth bedroom, spacious loft, and optional additional bathroom add flexibility to fit your lifestyle. The covered back porch extends the living space outdoors, creating the perfect setting for morning coffee or relaxing evenings. With its timeless design, thoughtful layout, and elegant finishes, this home blends practicality and charm in every detail. Pictures are representative.
Home Details
Home Type
- Single Family
Est. Annual Taxes
- $116
Year Built
- Built in 2025 | Under Construction
Lot Details
- 5,663 Sq Ft Lot
- Level Lot
- Sprinkler System
HOA Fees
- $54 Monthly HOA Fees
Home Design
- Home is estimated to be completed on 3/16/26
- Craftsman Architecture
- Slab Foundation
- Architectural Shingle Roof
- Aluminum Trim
- Radon Mitigation System
- Hardboard
Interior Spaces
- 2,000-2,199 Sq Ft Home
- 2-Story Property
- Open Floorplan
- Smooth Ceilings
- Ceiling height of 9 feet or more
- Ceiling Fan
- Gas Log Fireplace
- Insulated Windows
- Tilt-In Windows
- Great Room
- Dining Room
- Fire and Smoke Detector
Kitchen
- Self-Cleaning Oven
- Free-Standing Gas Range
- Built-In Microwave
- Dishwasher
- Solid Surface Countertops
- Disposal
Flooring
- Carpet
- Ceramic Tile
- Luxury Vinyl Plank Tile
Bedrooms and Bathrooms
- 4 Bedrooms | 3 Main Level Bedrooms
- Walk-In Closet
- 3 Full Bathrooms
- Soaking Tub
- Garden Bath
Laundry
- Laundry Room
- Laundry on main level
Parking
- 2 Car Attached Garage
- Garage Door Opener
Outdoor Features
- Covered Patio or Porch
Schools
- Skyland Elementary School
- Blue Ridge Middle School
- Greer High School
Utilities
- Cooling Available
- Heating System Uses Natural Gas
- Smart Home Wiring
- Gas Water Heater
Community Details
- Angela.Howell@Hpsmanagement.Com HOA
- Built by D.R. Horton
- Oneal Village Subdivision
- Mandatory home owners association
Listing and Financial Details
- Tax Lot 0466
- Assessor Parcel Number 633170159400
Map
Home Values in the Area
Average Home Value in this Area
Tax History
| Year | Tax Paid | Tax Assessment Tax Assessment Total Assessment is a certain percentage of the fair market value that is determined by local assessors to be the total taxable value of land and additions on the property. | Land | Improvement |
|---|---|---|---|---|
| 2024 | $116 | $220 | $220 | $0 |
| 2023 | $116 | $0 | $0 | $0 |
Property History
| Date | Event | Price | List to Sale | Price per Sq Ft |
|---|---|---|---|---|
| 11/24/2025 11/24/25 | For Sale | $394,900 | -- | $197 / Sq Ft |
Purchase History
| Date | Type | Sale Price | Title Company |
|---|---|---|---|
| Deed | $284,444 | None Listed On Document | |
| Deed | $284,444 | None Listed On Document |
Source: Greater Greenville Association of REALTORS®
MLS Number: 1575737
APN: 0633.17-01-594.00
- 26 Tull St
- 115 Leander Dr
- 24 Tull St
- 39 Leander Dr
- 37 Leander Dr
- 4 Currituck Dr
- 306 Townsend Ave
- 308 Novelty Dr
- 904 Novelty Dr
- 10 Leander Dr
- 505 Thomas Edwards Ln
- 29 Novelty Dr
- 105 Devonfield Dr
- 107 Meritage St
- 22 Kelvyn St
- 105 Lawndale Dr
- 4 Orchard Crest Ct
- 10 Kelvyn St
- 321 Meadowmoor Rd
- 2355 Mays Bridge Rd
- 213 Meritage St
- 507b W McElhaney Rd
- 2291 N Highway 101
- 35 Tiny Time Ln
- 2 Tiny Home Cir
- 3965 N Highway 101
- 800 Mountain View Ct Unit B
- 24 Tidworth Dr
- 206 Hillside Dr
- 30 Brooklet Trail
- 140 Grove Point
- 2743 E Tyger Bridge Rd
- 401 Elizabeth Sarah Blvd
- 101 Chandler Rd
- 1102 W Poinsett St
- 325 Hampton Ridge Dr
- 108 Fuller St Unit ID1234791P
- 138 Spring St Unit ID1234774P
- 439 S Buncombe Rd
- 1150 Reid School Rd


