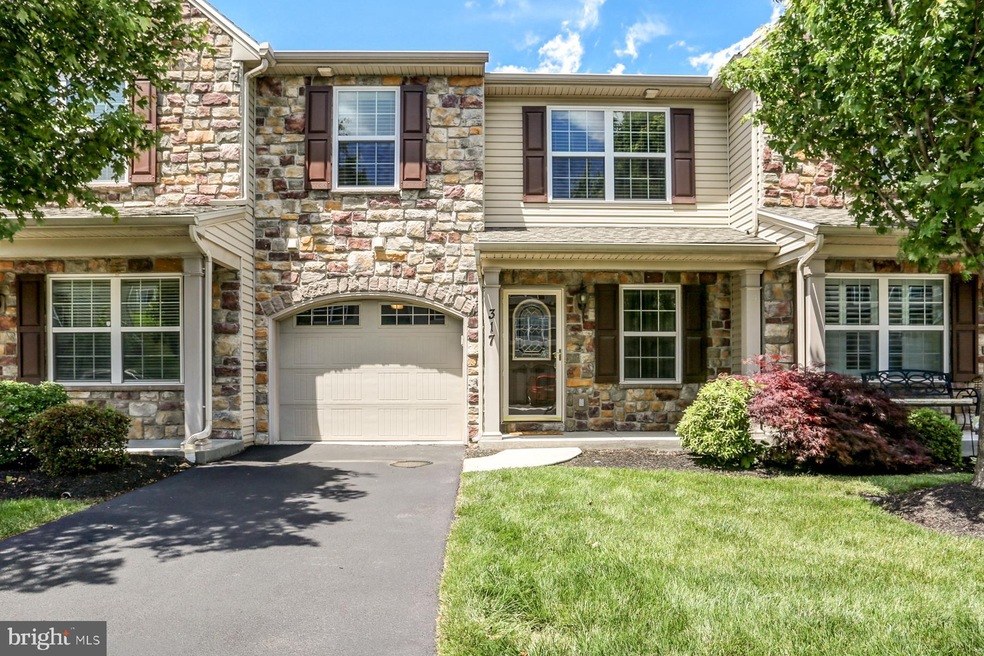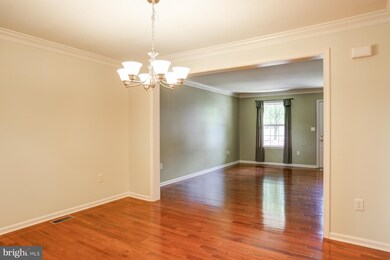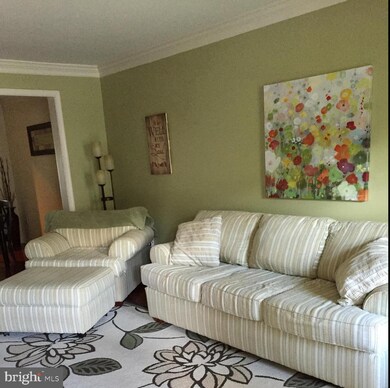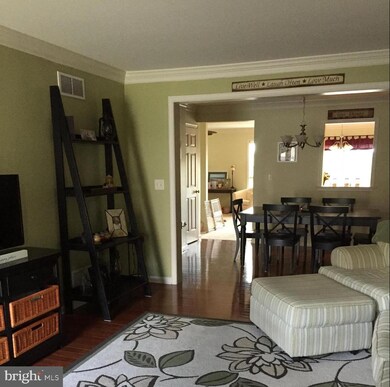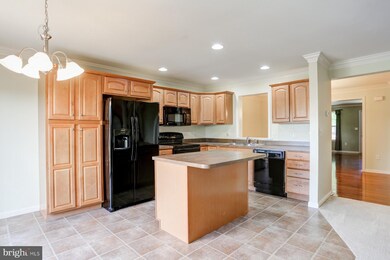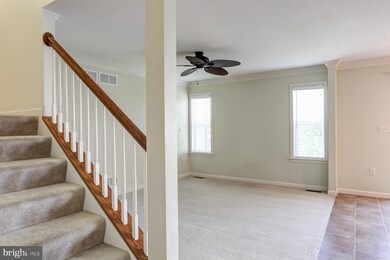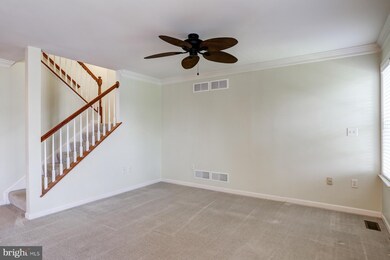
317 Weatherstone Dr Unit 9 New Cumberland, PA 17070
Estimated Value: $319,521 - $341,000
Highlights
- Open Floorplan
- Mountain View
- Contemporary Architecture
- Fairview Elementary School Rated A-
- Deck
- Wood Flooring
About This Home
As of July 2020Move in Ready with energy efficient Natural Gas Heat . This home feels spacious, bright and airy with loads of natural light, crown molding, family room and living room on the main floor. The formal Dining Room adjoins the eat in kitchen, featuring an island and large pantry. This home is perfectly priced and centrally located . The second floor features 3 Bedrooms, a large loft with a bright and beautiful sitting area/Media room, and laundry. The private balcony overlooks the common areas. A full unfinished "walk out" basement awaits your finishing touch. All appliances are included as well as a 1 year Home Warranty! Minutes from New Cumberland Borough Park, grocery stores, PA Turnpike, 83 and 283. West Shore School District, Public Sewer and Public Water. Must See! Don't miss out on this beauty!
Last Agent to Sell the Property
Coldwell Banker Realty License #RS328965 Listed on: 06/10/2020

Townhouse Details
Home Type
- Townhome
Est. Annual Taxes
- $4,395
Year Built
- Built in 2008
HOA Fees
- $105 Monthly HOA Fees
Parking
- 1 Car Attached Garage
- Driveway
- On-Street Parking
- Off-Street Parking
Home Design
- Contemporary Architecture
- Architectural Shingle Roof
- Aluminum Siding
- Vinyl Siding
Interior Spaces
- 2,346 Sq Ft Home
- Property has 2 Levels
- Open Floorplan
- Ceiling height of 9 feet or more
- Ceiling Fan
- 1 Fireplace
- Window Treatments
- Palladian Windows
- Great Room
- Family Room Off Kitchen
- Living Room
- Formal Dining Room
- Loft
- Efficiency Studio
- Mountain Views
Kitchen
- Breakfast Room
- Eat-In Kitchen
- Electric Oven or Range
- Built-In Microwave
- Dishwasher
- Kitchen Island
Flooring
- Wood
- Carpet
- Vinyl
Bedrooms and Bathrooms
- 3 Bedrooms
- En-Suite Primary Bedroom
- En-Suite Bathroom
- Walk-In Closet
Laundry
- Laundry on upper level
- Dryer
- Washer
Unfinished Basement
- Walk-Out Basement
- Basement Fills Entire Space Under The House
- Interior and Exterior Basement Entry
Schools
- New Cumberland Middle School
- Cedar Cliff High School
Utilities
- Forced Air Heating and Cooling System
- Cooling System Utilizes Natural Gas
- 200+ Amp Service
- High-Efficiency Water Heater
- Natural Gas Water Heater
- Public Septic
Additional Features
- Doors are 32 inches wide or more
- Deck
- Property is in excellent condition
Listing and Financial Details
- Home warranty included in the sale of the property
- Tax Lot 0285
- Assessor Parcel Number 27-000-RF-0285-00-PC009
Community Details
Overview
- $395 Capital Contribution Fee
- York H G Properties HOA, Phone Number (717) 889-0515
- Weatherstone Subdivision
Pet Policy
- Dogs and Cats Allowed
Ownership History
Purchase Details
Home Financials for this Owner
Home Financials are based on the most recent Mortgage that was taken out on this home.Purchase Details
Home Financials for this Owner
Home Financials are based on the most recent Mortgage that was taken out on this home.Similar Homes in New Cumberland, PA
Home Values in the Area
Average Home Value in this Area
Purchase History
| Date | Buyer | Sale Price | Title Company |
|---|---|---|---|
| Greeninger Stephanie L | $215,000 | Midstate Abstract Company | |
| Strine Bobbi J | $217,040 | None Available |
Mortgage History
| Date | Status | Borrower | Loan Amount |
|---|---|---|---|
| Open | Greeninger Stephanie L | $204,250 | |
| Previous Owner | Strine Bobbi J | $218,029 | |
| Previous Owner | Strine Bobbi J | $214,807 |
Property History
| Date | Event | Price | Change | Sq Ft Price |
|---|---|---|---|---|
| 07/24/2020 07/24/20 | Sold | $215,000 | -1.8% | $92 / Sq Ft |
| 06/15/2020 06/15/20 | Pending | -- | -- | -- |
| 06/10/2020 06/10/20 | For Sale | $219,000 | -- | $93 / Sq Ft |
Tax History Compared to Growth
Tax History
| Year | Tax Paid | Tax Assessment Tax Assessment Total Assessment is a certain percentage of the fair market value that is determined by local assessors to be the total taxable value of land and additions on the property. | Land | Improvement |
|---|---|---|---|---|
| 2025 | $5,151 | $196,720 | $0 | $196,720 |
| 2024 | $4,877 | $196,720 | $0 | $196,720 |
| 2023 | $4,743 | $196,720 | $0 | $196,720 |
| 2022 | $4,728 | $196,720 | $0 | $196,720 |
| 2021 | $4,449 | $196,720 | $0 | $196,720 |
| 2020 | $4,395 | $196,720 | $0 | $196,720 |
| 2019 | $4,319 | $196,720 | $0 | $196,720 |
| 2018 | $4,234 | $196,720 | $0 | $196,720 |
| 2017 | $4,092 | $196,720 | $0 | $196,720 |
| 2016 | $0 | $196,720 | $0 | $196,720 |
| 2015 | -- | $196,720 | $0 | $196,720 |
| 2014 | -- | $196,720 | $0 | $196,720 |
Agents Affiliated with this Home
-
LISA MYERS

Seller's Agent in 2020
LISA MYERS
Coldwell Banker Realty
(717) 781-5241
30 Total Sales
-
Jim Wise

Buyer's Agent in 2020
Jim Wise
Coldwell Banker Realty
(717) 571-9360
60 Total Sales
Map
Source: Bright MLS
MLS Number: PAYK139108
APN: 27-000-RF-0285.00-PC009
- 369 Weatherstone Dr
- 114 Poplar Rd
- 108 Hutton Rd
- 118 Old York Rd Unit 1
- 801 Rosemont Ave
- Lot 1 Old York Rd
- 1455 Maplewood Dr
- 705 Ymca Dr
- 222 Eutaw Ave
- 400 Woodland Ave
- 412 Hemlock Dr
- 1813 Creek View Ct
- 424 Hillside Rd
- 414 3rd St
- 805 5th St
- 333 3rd St
- 109 Deerfield Rd
- 17 Umberto Ave
- 69 Drexel Place
- 627 Hilltop Dr
- 282 Fieldstone Ct
- 284 Fieldstone Ct
- 303 Stoneridge Ct
- 312 Stoneridge Ct
- 314 Stoneridge Ct
- 316 Stoneridge Ct
- 318 Stoneridge Ct
- 351 Weatherstone Dr
- 345 Weatherstone Dr
- 367 Weatherstone Dr
- 372 Weatherstone Dr
- 347 Weatherstone Dr
- 371 Weatherstone Dr Unit 36
- 369 Weatherstone Dr Unit 35
- 363 Weatherstone Dr Unit 32
- 371 Weatherstone Dr
- 363 Weatherstone Dr
- 355 Weatherstone Dr Unit 28)
- 337 Weatherstone Dr
- 339 Weatherstone Dr
