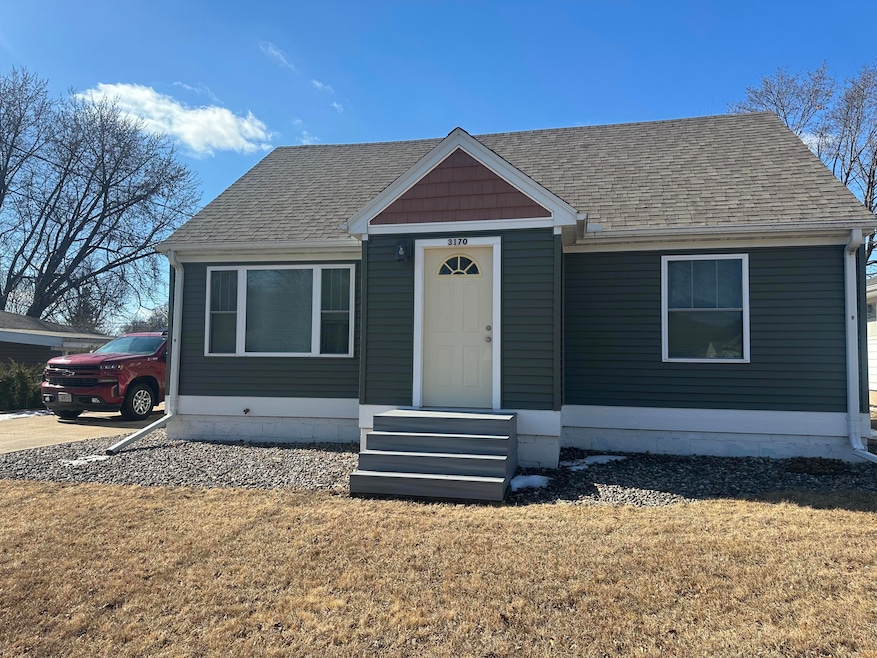
3170 28th St S La Crosse, WI 54601
Hintgen NeighborhoodHighlights
- Cape Cod Architecture
- Main Floor Bedroom
- 2.5 Car Detached Garage
- Wood Flooring
- Fenced Yard
- Level Entry For Accessibility
About This Home
As of March 2025Extensively remodeled 4 bedroom home - 2 nice sized bedrooms on main level and 2 more on upper level. Full bath on each level as well. Large fenced in backyard. Lower level is ready to be finished off. Garage has attached additional storage
Last Agent to Sell the Property
Horizon Real Estate Service License #48272-90 Listed on: 02/25/2025
Home Details
Home Type
- Single Family
Est. Annual Taxes
- $4,055
Year Built
- 1954
Lot Details
- 8,276 Sq Ft Lot
- Fenced Yard
Parking
- 2.5 Car Detached Garage
- Driveway
Home Design
- Cape Cod Architecture
- Vinyl Siding
Interior Spaces
- 1,296 Sq Ft Home
- 2-Story Property
- Wood Flooring
Kitchen
- Oven
- Microwave
- Dishwasher
Bedrooms and Bathrooms
- 4 Bedrooms
- Main Floor Bedroom
- 2 Full Bathrooms
Laundry
- Dryer
- Washer
Basement
- Basement Fills Entire Space Under The House
- Block Basement Construction
Accessible Home Design
- Level Entry For Accessibility
Utilities
- Forced Air Heating and Cooling System
- Heating System Uses Natural Gas
- High Speed Internet
Listing and Financial Details
- Exclusions: Metal workbench with vice in garage
- Assessor Parcel Number 017050185080
Ownership History
Purchase Details
Home Financials for this Owner
Home Financials are based on the most recent Mortgage that was taken out on this home.Purchase Details
Purchase Details
Home Financials for this Owner
Home Financials are based on the most recent Mortgage that was taken out on this home.Purchase Details
Similar Homes in La Crosse, WI
Home Values in the Area
Average Home Value in this Area
Purchase History
| Date | Type | Sale Price | Title Company |
|---|---|---|---|
| Warranty Deed | $260,000 | Bridge Point Title Llc | |
| Warranty Deed | $168,000 | New Castle Title | |
| Deed | $40,000 | New Castle Title | |
| Interfamily Deed Transfer | -- | None Available |
Mortgage History
| Date | Status | Loan Amount | Loan Type |
|---|---|---|---|
| Open | $240,000 | New Conventional | |
| Previous Owner | $100,000 | New Conventional | |
| Previous Owner | $40,000 | New Conventional | |
| Previous Owner | $105,000 | New Conventional |
Property History
| Date | Event | Price | Change | Sq Ft Price |
|---|---|---|---|---|
| 03/27/2025 03/27/25 | Sold | $260,000 | +6.2% | $201 / Sq Ft |
| 02/26/2025 02/26/25 | Pending | -- | -- | -- |
| 02/25/2025 02/25/25 | For Sale | $244,900 | -- | $189 / Sq Ft |
Tax History Compared to Growth
Tax History
| Year | Tax Paid | Tax Assessment Tax Assessment Total Assessment is a certain percentage of the fair market value that is determined by local assessors to be the total taxable value of land and additions on the property. | Land | Improvement |
|---|---|---|---|---|
| 2024 | $4,074 | $196,400 | $25,500 | $170,900 |
| 2023 | $3,717 | $196,400 | $25,500 | $170,900 |
| 2022 | $3,566 | $196,400 | $25,500 | $170,900 |
| 2021 | $3,833 | $160,100 | $25,500 | $134,600 |
| 2020 | $3,855 | $160,100 | $25,500 | $134,600 |
| 2019 | $4,028 | $160,100 | $25,500 | $134,600 |
| 2018 | $2,220 | $78,800 | $20,700 | $58,100 |
| 2017 | $3,388 | $113,000 | $20,700 | $92,300 |
| 2016 | $3,288 | $113,000 | $20,700 | $92,300 |
| 2015 | $4,969 | $113,000 | $20,700 | $92,300 |
| 2014 | $3,499 | $113,000 | $20,700 | $92,300 |
| 2013 | $3,652 | $113,000 | $20,700 | $92,300 |
Agents Affiliated with this Home
-
Kathleen Schlicher
K
Seller's Agent in 2025
Kathleen Schlicher
Horizon Real Estate Service
(414) 254-2251
1 in this area
55 Total Sales
-
William Favre

Buyer's Agent in 2025
William Favre
@properties La Crosse
(608) 769-6893
8 in this area
658 Total Sales
Map
Source: Metro MLS
MLS Number: 1907865
APN: 017-050185-080
- 3509 29th Ct S
- 3506 33rd St S
- 2926 Mesa Grande Place
- 3327 Birch St
- 3446 Woodbridge Ct
- 3501 Leonard St
- 2631 Ward Ave
- 2802 31st St S
- 4106 Markle Rd
- 4111 Bank Dr
- 4625 Mormon Coulee Rd Unit 116
- 4625 Mormon Coulee Rd
- 2525 Losey Blvd S
- 4127 Kammel Rd
- 2424 Glendale Ave
- 2921 Glendale Ave
- 4416 Markle Rd
- 4325 Verchota St
- 3010 N Marion Rd
- 2919 Robin Hood Dr
