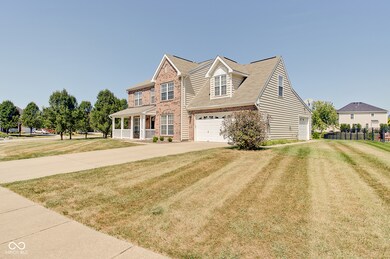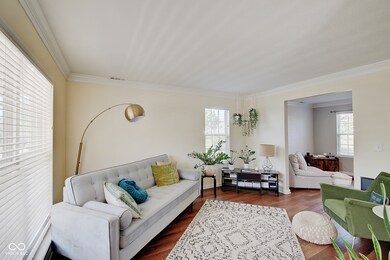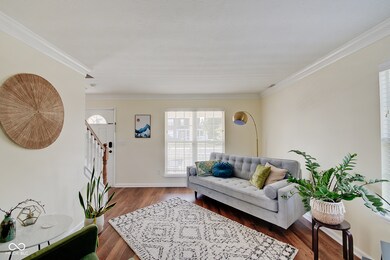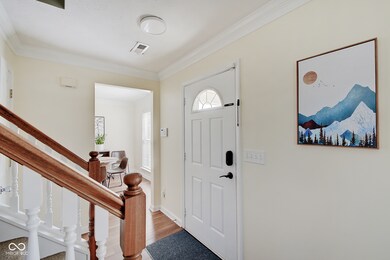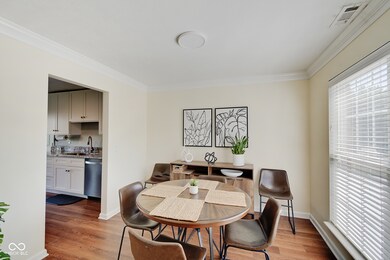
3170 Autumn Run Bargersville, IN 46106
Highlights
- Mature Trees
- Traditional Architecture
- Community Pool
- Maple Grove Elementary School Rated A
- Corner Lot
- Tennis Courts
About This Home
As of December 2024Looking for more space? You'll love this beautiful 4-bedroom, 2.5-bath home located in The Manor at Somerset. This quiet neighborhood offers tennis courts, walking trails, a clubhouse and a park/playground-perfect for an active lifestyle. Inside, enjoy a gorgeous kitchen with custom cabinetry, Stainless Steel Appliances, Granite countertops and walk in pantry. Plus, it boasts neutral paint, quality laminate hardwood flooring, and updated bathrooms. The owners suite is massive, featuring an upgraded tray ceiling, en suite bathroom with a walk-in closet and garden tub. The 3 car garage includes a side entrance perfect for storing lawn equipment separately from your vehicles. The backyard is ideal for entertaining with a patio and fire pit. This lovely home is ready for you to move in and make your own!
Last Agent to Sell the Property
Cottingham Realty, Appraisal Brokerage Email: amanda@barnatbayhorse.com License #RB14052444 Listed on: 09/09/2024
Home Details
Home Type
- Single Family
Est. Annual Taxes
- $2,750
Year Built
- Built in 2005
Lot Details
- 0.28 Acre Lot
- Corner Lot
- Mature Trees
HOA Fees
- $50 Monthly HOA Fees
Parking
- 3 Car Attached Garage
Home Design
- Traditional Architecture
- Slab Foundation
- Vinyl Construction Material
Interior Spaces
- 2-Story Property
- Tray Ceiling
- Gas Log Fireplace
- Vinyl Clad Windows
- Window Screens
- Fire and Smoke Detector
- Laundry on upper level
Kitchen
- Electric Oven
- Built-In Microwave
- Dishwasher
- Disposal
Flooring
- Carpet
- Laminate
Bedrooms and Bathrooms
- 4 Bedrooms
- Walk-In Closet
Outdoor Features
- Covered Patio or Porch
- Fire Pit
Schools
- Maple Grove Elementary School
- Center Grove Middle School Central
- Center Grove High School
Utilities
- Forced Air Heating System
- Heating System Uses Gas
- Gas Water Heater
- Multiple Phone Lines
Listing and Financial Details
- Legal Lot and Block 118 / 1
- Assessor Parcel Number 410423041069000039
- Seller Concessions Offered
Community Details
Overview
- Association fees include clubhouse, maintenance, nature area, parkplayground, tennis court(s), walking trails
- Association Phone (317) 875-5600
- Manor At Somerset Subdivision
- Property managed by CSSC
- The community has rules related to covenants, conditions, and restrictions
Recreation
- Tennis Courts
- Community Pool
Ownership History
Purchase Details
Home Financials for this Owner
Home Financials are based on the most recent Mortgage that was taken out on this home.Purchase Details
Home Financials for this Owner
Home Financials are based on the most recent Mortgage that was taken out on this home.Purchase Details
Home Financials for this Owner
Home Financials are based on the most recent Mortgage that was taken out on this home.Purchase Details
Home Financials for this Owner
Home Financials are based on the most recent Mortgage that was taken out on this home.Purchase Details
Home Financials for this Owner
Home Financials are based on the most recent Mortgage that was taken out on this home.Similar Homes in the area
Home Values in the Area
Average Home Value in this Area
Purchase History
| Date | Type | Sale Price | Title Company |
|---|---|---|---|
| Warranty Deed | -- | Chicago Title | |
| Warranty Deed | $345,000 | Chicago Title | |
| Warranty Deed | $325,000 | Chicago Title | |
| Warranty Deed | -- | None Available | |
| Warranty Deed | -- | Chicago Title | |
| Warranty Deed | -- | Midwest Title Corporation |
Mortgage History
| Date | Status | Loan Amount | Loan Type |
|---|---|---|---|
| Open | $338,751 | FHA | |
| Closed | $338,751 | FHA | |
| Previous Owner | $260,000 | New Conventional | |
| Previous Owner | $257,744 | FHA | |
| Previous Owner | $155,000 | New Conventional | |
| Previous Owner | $100,200 | New Conventional | |
| Previous Owner | $94,000 | New Conventional | |
| Previous Owner | $161,500 | New Conventional |
Property History
| Date | Event | Price | Change | Sq Ft Price |
|---|---|---|---|---|
| 12/16/2024 12/16/24 | Sold | $345,000 | +0.7% | $189 / Sq Ft |
| 11/20/2024 11/20/24 | Pending | -- | -- | -- |
| 10/22/2024 10/22/24 | Price Changed | $342,500 | -2.1% | $187 / Sq Ft |
| 09/20/2024 09/20/24 | Price Changed | $349,900 | -2.8% | $192 / Sq Ft |
| 09/09/2024 09/09/24 | For Sale | $359,900 | +10.7% | $197 / Sq Ft |
| 05/27/2022 05/27/22 | Sold | $325,000 | +4.2% | $178 / Sq Ft |
| 04/16/2022 04/16/22 | Pending | -- | -- | -- |
| 04/15/2022 04/15/22 | For Sale | $312,000 | +60.0% | $171 / Sq Ft |
| 12/19/2019 12/19/19 | Sold | $195,000 | 0.0% | $104 / Sq Ft |
| 11/13/2019 11/13/19 | Pending | -- | -- | -- |
| 11/11/2019 11/11/19 | For Sale | $195,000 | -- | $104 / Sq Ft |
Tax History Compared to Growth
Tax History
| Year | Tax Paid | Tax Assessment Tax Assessment Total Assessment is a certain percentage of the fair market value that is determined by local assessors to be the total taxable value of land and additions on the property. | Land | Improvement |
|---|---|---|---|---|
| 2024 | $2,954 | $295,400 | $86,700 | $208,700 |
| 2023 | $2,750 | $275,000 | $86,700 | $188,300 |
| 2022 | $2,592 | $259,200 | $73,200 | $186,000 |
| 2021 | $2,156 | $215,600 | $57,100 | $158,500 |
| 2020 | $4,186 | $209,300 | $57,100 | $152,200 |
| 2019 | $2,028 | $202,800 | $57,100 | $145,700 |
| 2018 | $1,929 | $201,700 | $57,100 | $144,600 |
| 2017 | $1,840 | $184,000 | $43,500 | $140,500 |
| 2016 | $1,670 | $178,500 | $43,500 | $135,000 |
| 2014 | $1,636 | $163,600 | $43,500 | $120,100 |
| 2013 | $1,636 | $167,800 | $43,500 | $124,300 |
Agents Affiliated with this Home
-

Seller's Agent in 2024
Amanda Cottingham
Cottingham Realty, Appraisal
(317) 201-7753
19 in this area
60 Total Sales
-

Buyer's Agent in 2024
Colleen Gordon
CENTURY 21 Scheetz
(317) 501-6493
3 in this area
98 Total Sales
-
S
Seller's Agent in 2022
Shekila Stunz
United Real Estate Indpls
-
R
Buyer's Agent in 2022
Roger Webb
Roger Webb Real Estate, Inc
-

Seller's Agent in 2019
Nancy Mutchmore
F.C. Tucker Company
(317) 459-8816
129 Total Sales
-
M
Buyer's Agent in 2019
Marilyn Farley
RE/MAX
Map
Source: MIBOR Broker Listing Cooperative®
MLS Number: 22000753
APN: 41-04-23-041-069.000-039
- 3101 Woodhaven Way
- 3058 Mcintosh Dr
- 5595 Auburndale Dr
- 5571 Auburndale Dr
- 5517 Jona Way
- 5756 Cherokee Ct
- 5502 Breaburn Rd
- 3273 Glenwillow Ct
- 3270 Cherokee Cir
- 5706 Bentbrook Dr
- 5842 Oakmont Blvd
- 000 N State Road 135
- 4000 N State Road 135
- 3679 Woodruff Place
- 3592 W Smokey Row Rd
- 3795 Claybrook Ct
- 963 Booneway Ln
- 3808 Claybrook Ct
- Bellamy Plan at Lone Pine Farms
- Henley Plan at Lone Pine Farms

