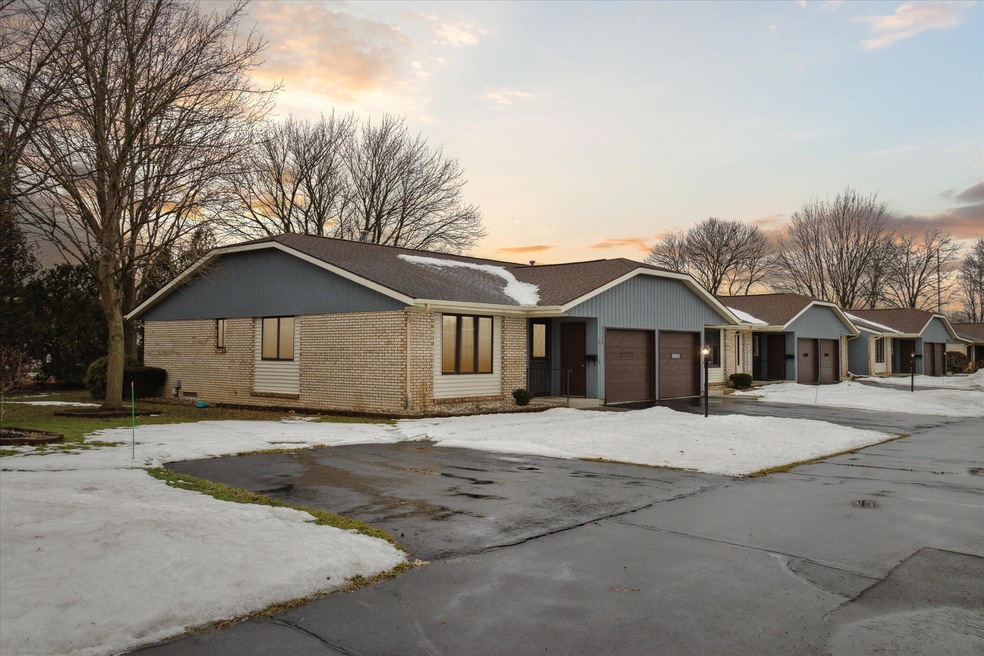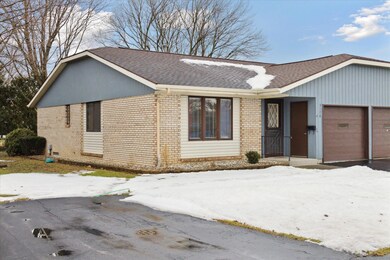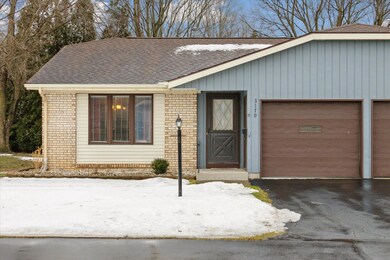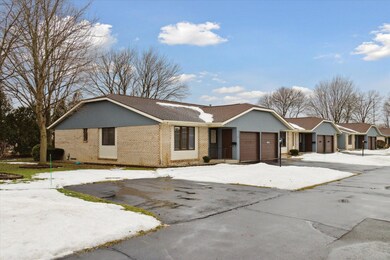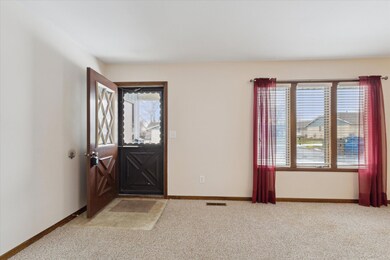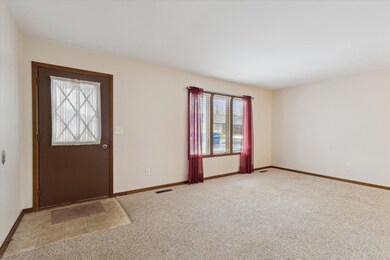
3170 Beechnut Ln Unit 18 Hudsonville, MI 49426
Highlights
- Recreation Room
- 1 Car Attached Garage
- Living Room
- South Elementary School Rated A
- Patio
- Forced Air Heating and Cooling System
About This Home
As of March 2025Welcome home to this well maintained 3 bed 2.5 bath condo in the heart of Hudsonville! The main level features a nice sized living room with a dining area and kitchen. Down the short hallway are the two bedrooms (one with the half bath attached)and first full bathroom and main level laundry. Head downstairs to the finished basement to find a second living area as well as the second full bathroom and storage. This unit also has a connected one stall garage. Owners may have up to 2 cats but no dogs are allowed. Set up your showing today!
Last Agent to Sell the Property
Five Star Real Estate (Grandv) License #6502418569 Listed on: 02/27/2025

Property Details
Home Type
- Condominium
Est. Annual Taxes
- $1,324
Year Built
- Built in 1978
HOA Fees
- $265 Monthly HOA Fees
Parking
- 1 Car Attached Garage
Home Design
- Brick Exterior Construction
- Asphalt Roof
- Aluminum Siding
Interior Spaces
- 1-Story Property
- Living Room
- Dining Area
- Recreation Room
- Basement Fills Entire Space Under The House
Kitchen
- Oven
- Microwave
- Dishwasher
Bedrooms and Bathrooms
- 2 Main Level Bedrooms
Laundry
- Laundry on main level
- Dryer
- Washer
Utilities
- Forced Air Heating and Cooling System
- Heating System Uses Natural Gas
- Natural Gas Water Heater
- Phone Available
Additional Features
- Patio
- Sprinkler System
- Mineral Rights Excluded
Community Details
Overview
- Association fees include water, trash, snow removal, sewer, lawn/yard care, heat
- $200 HOA Transfer Fee
- Association Phone (616) 443-9090
- Beechridge Consolidating Condominiums
Pet Policy
- Pets Allowed
Ownership History
Purchase Details
Home Financials for this Owner
Home Financials are based on the most recent Mortgage that was taken out on this home.Purchase Details
Purchase Details
Similar Homes in Hudsonville, MI
Home Values in the Area
Average Home Value in this Area
Purchase History
| Date | Type | Sale Price | Title Company |
|---|---|---|---|
| Warranty Deed | $235,000 | None Listed On Document | |
| Warranty Deed | -- | Michigan Land Title | |
| Warranty Deed | $60,000 | Chicago Title |
Mortgage History
| Date | Status | Loan Amount | Loan Type |
|---|---|---|---|
| Open | $188,000 | New Conventional | |
| Previous Owner | $80,000 | Unknown |
Property History
| Date | Event | Price | Change | Sq Ft Price |
|---|---|---|---|---|
| 03/24/2025 03/24/25 | Sold | $235,000 | 0.0% | $153 / Sq Ft |
| 02/28/2025 02/28/25 | Pending | -- | -- | -- |
| 02/27/2025 02/27/25 | For Sale | $235,000 | -- | $153 / Sq Ft |
Tax History Compared to Growth
Tax History
| Year | Tax Paid | Tax Assessment Tax Assessment Total Assessment is a certain percentage of the fair market value that is determined by local assessors to be the total taxable value of land and additions on the property. | Land | Improvement |
|---|---|---|---|---|
| 2024 | $1,324 | $91,500 | $0 | $0 |
| 2023 | $1,264 | $79,200 | $0 | $0 |
| 2022 | $1,202 | $65,500 | $0 | $0 |
| 2021 | $1,167 | $61,200 | $0 | $0 |
| 2020 | $1,154 | $58,100 | $0 | $0 |
| 2019 | $1,135 | $53,300 | $0 | $0 |
| 2018 | $1,040 | $48,000 | $0 | $0 |
| 2017 | $1,040 | $43,900 | $0 | $0 |
| 2016 | -- | $40,400 | $0 | $0 |
| 2015 | -- | $36,000 | $0 | $0 |
| 2014 | -- | $30,600 | $0 | $0 |
Agents Affiliated with this Home
-
Andy Straub

Seller's Agent in 2025
Andy Straub
Five Star Real Estate (Grandv)
(616) 322-7659
285 Total Sales
-
Carson Meulenberg
C
Buyer's Agent in 2025
Carson Meulenberg
Bellabay Realty LLC
5 Total Sales
-
Jeff Bode

Buyer Co-Listing Agent in 2025
Jeff Bode
Bellabay Realty (SW)
(616) 856-6442
184 Total Sales
Map
Source: Southwestern Michigan Association of REALTORS®
MLS Number: 25007095
APN: 70-14-33-316-018
- 5154 Ridge Ct Unit 89
- 5230 Southbrook Ct Unit 78
- 4881 Summergreen Ln Unit 120
- 3480 Golfside Dr Unit 154
- 3516 Golfside Dr
- 575 32nd Ave
- 4618 New Holland St
- 5350 Southbrook Ct Unit 20
- 5310 Southbrook Ct Unit 38
- 2814 Barry St
- 5160 36th Ave
- 5374 36th Ave Unit 38
- 3517 Curtis St
- 2705 Van Buren St Unit 7
- 3524 Oak St
- 3550 Oak St
- 5565 Marlin Ave
- 3765 Hillside Dr
- 5163 Blendon Meadow Cir Unit 31
- 5697 Vandebunte Ct
