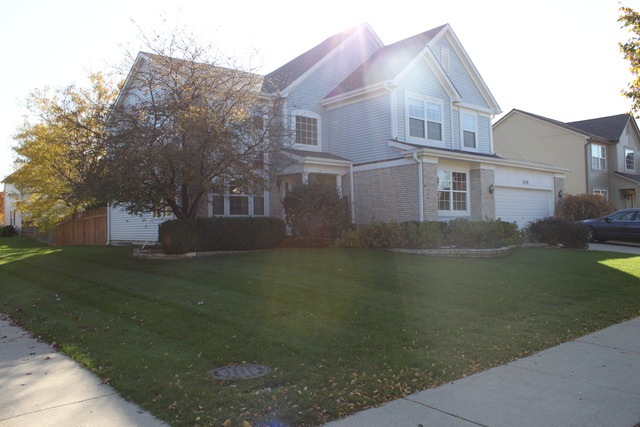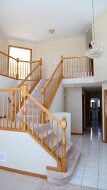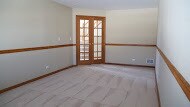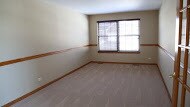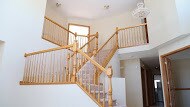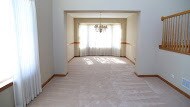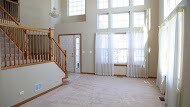
3170 Bennett Place Aurora, IL 60502
Eola Yards NeighborhoodHighlights
- Home Theater
- Property is near a park
- Wood Flooring
- Gwendolyn Brooks Elementary School Rated A
- Vaulted Ceiling
- 1-minute walk to Cambridge Chase Park
About This Home
As of June 2015EVERYTHING IS NEW VERY TASTEFULLY DONE! FRESH PAINT AND CARPET THROUGH THE WHOLE HOUSE! NEW ROOF AND SIDING! ALL NEW APPLIANCES! POOL TABLE! BAR! SURROUND SOUND WITH PROJECTOR TV! INTERCOM SYSTEM! BRICK PATIO! VERY NICELY DONE MOVE IN READY! CLICK LINK FOR VIRTUAL TOUR!
Last Agent to Sell the Property
Christopher Goff Indp. Realtor License #471019128 Listed on: 02/12/2015
Last Buyer's Agent
Darin Reed
Access Real Estate Inc License #475155395
Home Details
Home Type
- Single Family
Est. Annual Taxes
- $14,355
Year Built
- 1999
Lot Details
- Fenced Yard
- Corner Lot
HOA Fees
- $19 per month
Parking
- Attached Garage
- Garage Door Opener
- Driveway
- Garage Is Owned
Home Design
- Brick Exterior Construction
- Slab Foundation
- Vinyl Siding
Interior Spaces
- Bar Fridge
- Vaulted Ceiling
- Gas Log Fireplace
- Entrance Foyer
- Home Theater
- Home Office
- Game Room
- Wood Flooring
Kitchen
- Breakfast Bar
- Walk-In Pantry
- Double Oven
- Microwave
- Bar Refrigerator
- Freezer
- Dishwasher
- Wine Cooler
- Stainless Steel Appliances
- Kitchen Island
- Disposal
Bedrooms and Bathrooms
- Primary Bathroom is a Full Bathroom
- Bathroom on Main Level
- Dual Sinks
- Soaking Tub
- Separate Shower
Laundry
- Laundry on main level
- Dryer
- Washer
Finished Basement
- Basement Fills Entire Space Under The House
- Finished Basement Bathroom
Outdoor Features
- Brick Porch or Patio
- Fire Pit
Utilities
- Forced Air Heating and Cooling System
- Heating System Uses Gas
Additional Features
- North or South Exposure
- Property is near a park
Listing and Financial Details
- Homeowner Tax Exemptions
Ownership History
Purchase Details
Purchase Details
Home Financials for this Owner
Home Financials are based on the most recent Mortgage that was taken out on this home.Purchase Details
Home Financials for this Owner
Home Financials are based on the most recent Mortgage that was taken out on this home.Similar Homes in Aurora, IL
Home Values in the Area
Average Home Value in this Area
Purchase History
| Date | Type | Sale Price | Title Company |
|---|---|---|---|
| Quit Claim Deed | -- | Attorney | |
| Warranty Deed | $402,000 | Git | |
| Deed | $311,500 | -- |
Mortgage History
| Date | Status | Loan Amount | Loan Type |
|---|---|---|---|
| Open | $1,125,000 | New Conventional | |
| Previous Owner | $378,000 | New Conventional | |
| Previous Owner | $381,900 | New Conventional | |
| Previous Owner | $317,000 | Adjustable Rate Mortgage/ARM | |
| Previous Owner | $323,000 | New Conventional | |
| Previous Owner | $50,000 | Stand Alone Second | |
| Previous Owner | $25,000 | Unknown | |
| Previous Owner | $280,000 | Unknown | |
| Previous Owner | $278,400 | Unknown | |
| Previous Owner | $390,000 | Credit Line Revolving | |
| Previous Owner | $233,450 | No Value Available |
Property History
| Date | Event | Price | Change | Sq Ft Price |
|---|---|---|---|---|
| 10/05/2022 10/05/22 | Rented | $3,500 | +4.5% | -- |
| 09/30/2022 09/30/22 | Under Contract | -- | -- | -- |
| 09/14/2022 09/14/22 | Price Changed | $3,350 | -4.3% | $1 / Sq Ft |
| 09/02/2022 09/02/22 | For Rent | $3,500 | +12.9% | -- |
| 06/24/2018 06/24/18 | Rented | $3,100 | 0.0% | -- |
| 05/24/2018 05/24/18 | For Rent | $3,100 | 0.0% | -- |
| 06/15/2015 06/15/15 | Sold | $402,000 | -3.1% | $132 / Sq Ft |
| 05/13/2015 05/13/15 | Pending | -- | -- | -- |
| 05/08/2015 05/08/15 | Price Changed | $415,000 | -1.2% | $136 / Sq Ft |
| 04/27/2015 04/27/15 | Price Changed | $419,900 | -2.3% | $138 / Sq Ft |
| 04/07/2015 04/07/15 | Price Changed | $429,900 | -1.8% | $141 / Sq Ft |
| 03/25/2015 03/25/15 | Price Changed | $437,900 | -0.3% | $143 / Sq Ft |
| 03/04/2015 03/04/15 | Price Changed | $439,000 | -2.4% | $144 / Sq Ft |
| 02/12/2015 02/12/15 | For Sale | $449,900 | -- | $147 / Sq Ft |
Tax History Compared to Growth
Tax History
| Year | Tax Paid | Tax Assessment Tax Assessment Total Assessment is a certain percentage of the fair market value that is determined by local assessors to be the total taxable value of land and additions on the property. | Land | Improvement |
|---|---|---|---|---|
| 2023 | $14,355 | $184,630 | $34,790 | $149,840 |
| 2022 | $13,553 | $167,620 | $31,320 | $136,300 |
| 2021 | $13,203 | $161,640 | $30,200 | $131,440 |
| 2020 | $13,365 | $161,640 | $30,200 | $131,440 |
| 2019 | $12,905 | $153,730 | $28,720 | $125,010 |
| 2018 | $12,299 | $145,250 | $26,990 | $118,260 |
| 2017 | $12,102 | $140,320 | $26,070 | $114,250 |
| 2016 | $11,896 | $134,660 | $25,020 | $109,640 |
| 2015 | $11,788 | $127,860 | $23,760 | $104,100 |
| 2014 | $10,950 | $115,900 | $21,350 | $94,550 |
| 2013 | $10,836 | $116,710 | $21,500 | $95,210 |
Agents Affiliated with this Home
-

Seller's Agent in 2022
Raj Potluri
Keller Williams Infinity
(732) 501-8040
31 in this area
255 Total Sales
-

Seller Co-Listing Agent in 2022
Sairavi Suribhotla
Keller Williams Infinity
(513) 349-7284
40 in this area
400 Total Sales
-
L
Buyer's Agent in 2022
Lizbeth Gonzalez
House Select Realty, Inc.
(630) 709-1061
43 Total Sales
-
D
Seller's Agent in 2018
Derek Eisenberg
Continental Real Estate Group
(877) 996-5728
3,311 Total Sales
-

Buyer's Agent in 2018
Marie McDonough
Century 21 Circle
(908) 397-6127
14 Total Sales
-

Seller's Agent in 2015
Christopher Goff
Christopher Goff Indp. Realtor
(331) 312-5256
95 Total Sales
Map
Source: Midwest Real Estate Data (MRED)
MLS Number: MRD08837729
APN: 07-08-317-012
- 1298 Dunbarton Dr
- 1254 Townes Cir
- 1211 Townes Cir
- 3148 Ollerton Ave
- 1265 Radford Dr
- 1681 Harris Dr
- 1260 Radford Dr
- 2409 Golf Ridge Cir
- 2758 Palm Springs Ln
- 1384 Cranbrook Cir
- 322 4th St
- 326 4th St
- 328 4th St
- 2442 Oneida Ln Unit 2
- 950 Genesee Dr
- 1110 Oakhill Dr
- 835 Genesee Dr
- 2701 Hamman Way
- 2357 Overlook Ct
- 1123 Chadwick Ct
