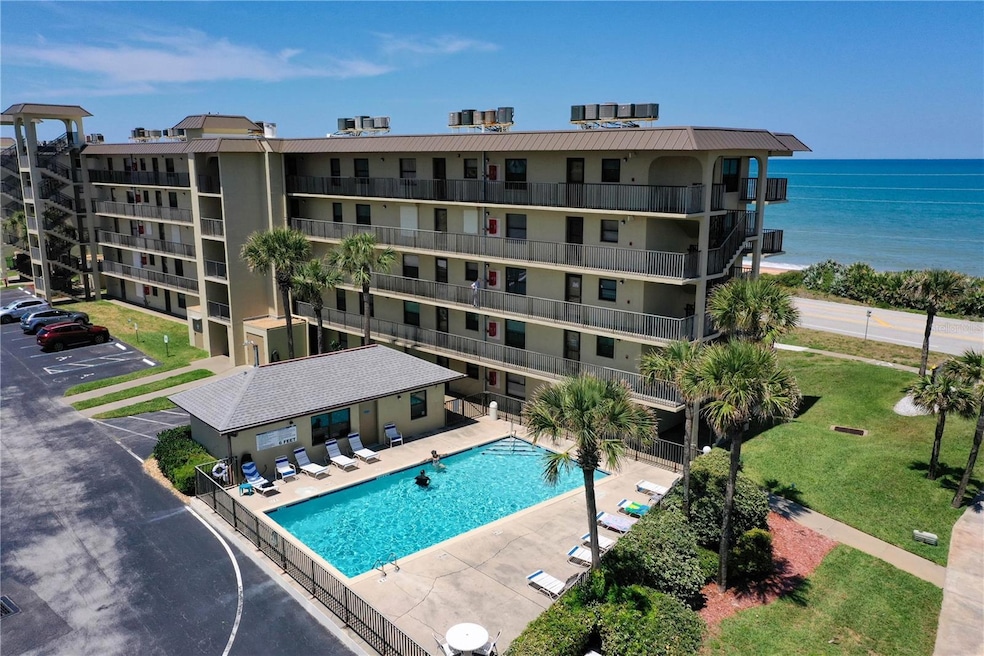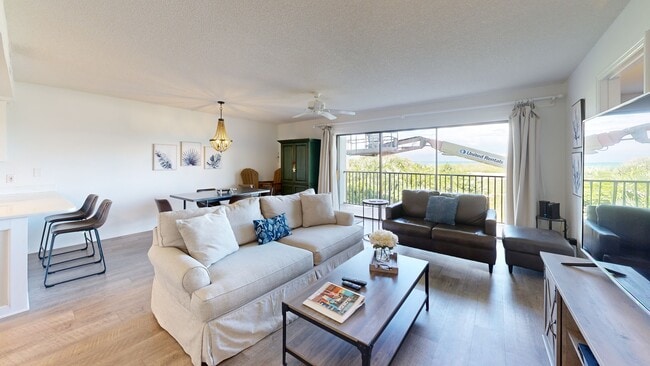
SeaBridge North Condominiums 3170 Ocean Shore Blvd Unit 103 Floor 1 Ormond Beach, FL 32176
Estimated payment $3,002/month
Highlights
- Beach Front
- Partial Gulf or Ocean Views
- Main Floor Primary Bedroom
- Heated In Ground Pool
- Open Floorplan
- Stone Countertops
About This Home
One of the few 3-bedroom units in beachside Ormond that offers a beautiful, direct ocean view right from your front door! This first floor unit needs no stairs or elevators for access! Don't miss a unique opportunity to own a slice of paradise. The wide-open floor plan features stacking sliders that open to a large ocean-facing balcony. The upgraded kitchen is bright and clean, with stainless steel appliances, marble countertops, and a breakfast bar. Luxury vinyl plank flooring throughout the unit makes for easy cleanup after beach days! The primary suite is separate from the other two bedrooms, providing privacy. Wake up to stunning sunrises over the Atlantic through the east-facing windows! The other two bedrooms are located on the opposite side of the condo and share an updated hall bathroom. In-unit laundry is located in a utility room off the kitchen, and a tankless water heater ensures endless hot water while saving space. Dogs under 30 pounds permitted.
The pool is conveniently located just a short distance from the front door. The clubhouse has bathrooms inside. Covered parking is assigned. Monthly rentals permitted per zoning - this unit had a fantastic 60 percent occupancy rate in 2024. The tankless water heater was installed in 2023, and the HVAC system is from 2022.
Listing Agent
ADAMS, CAMERON & CO., REALTORS Brokerage Phone: 386-445-5595 License #3448315 Listed on: 04/24/2025

Property Details
Home Type
- Condominium
Est. Annual Taxes
- $5,317
Year Built
- Built in 1994
Lot Details
- Beach Front
- West Facing Home
HOA Fees
- $530 Monthly HOA Fees
Home Design
- Entry on the 1st floor
- Slab Foundation
- Built-Up Roof
- Block Exterior
Interior Spaces
- 1,300 Sq Ft Home
- Open Floorplan
- Ceiling Fan
- Shutters
- Blinds
- Sliding Doors
- Combination Dining and Living Room
- Storage Room
- Inside Utility
- Luxury Vinyl Tile Flooring
Kitchen
- Breakfast Bar
- Range
- Microwave
- Dishwasher
- Stone Countertops
- Disposal
Bedrooms and Bathrooms
- 3 Bedrooms
- Primary Bedroom on Main
- Split Bedroom Floorplan
- En-Suite Bathroom
- 2 Full Bathrooms
Laundry
- Laundry Room
- Dryer
- Washer
Parking
- 1 Carport Space
- Open Parking
- 1 Assigned Parking Space
Pool
- Heated In Ground Pool
- Gunite Pool
- Pool Deck
- Outside Bathroom Access
Outdoor Features
- Balcony
Schools
- Beachside Elementary School
- Ormond Beach Middle School
- Seabreeze High School
Utilities
- Central Heating and Cooling System
- Tankless Water Heater
- Cable TV Available
Listing and Financial Details
- Visit Down Payment Resource Website
- Legal Lot and Block 103 / 0S
- Assessor Parcel Number 3216-15-0S-1030
Community Details
Overview
- Association fees include cable TV, common area taxes, pool, insurance, internet, maintenance structure, ground maintenance, maintenance, management, pest control, sewer, trash, water
- Intracoastal Bookkeeping And Management, Inc. Association, Phone Number (386) 441-0320
- Visit Association Website
- Mid-Rise Condominium
- Seabridge North Subdivision
- 5-Story Property
Amenities
- Elevator
- Community Mailbox
Recreation
Pet Policy
- Pets up to 30 lbs
- Pet Size Limit
Map
About SeaBridge North Condominiums
Home Values in the Area
Average Home Value in this Area
Tax History
| Year | Tax Paid | Tax Assessment Tax Assessment Total Assessment is a certain percentage of the fair market value that is determined by local assessors to be the total taxable value of land and additions on the property. | Land | Improvement |
|---|---|---|---|---|
| 2025 | $5,766 | $296,900 | -- | $296,900 |
| 2024 | $5,766 | $296,900 | -- | $296,900 |
| 2023 | $5,766 | $318,500 | $0 | $318,500 |
| 2022 | $5,952 | $322,000 | $0 | $322,000 |
| 2021 | $4,479 | $238,000 | $0 | $238,000 |
| 2020 | $3,988 | $200,600 | $0 | $200,600 |
| 2019 | $3,789 | $187,200 | $0 | $187,200 |
| 2018 | $4,678 | $236,400 | $0 | $236,400 |
| 2017 | $4,453 | $222,900 | $55,725 | $167,175 |
| 2016 | $4,168 | $198,675 | $0 | $0 |
| 2015 | $3,982 | $187,650 | $0 | $0 |
| 2014 | $3,610 | $173,250 | $0 | $0 |
Property History
| Date | Event | Price | List to Sale | Price per Sq Ft |
|---|---|---|---|---|
| 08/04/2025 08/04/25 | Price Changed | $387,000 | -0.8% | $298 / Sq Ft |
| 06/06/2025 06/06/25 | Price Changed | $390,000 | -3.7% | $300 / Sq Ft |
| 04/24/2025 04/24/25 | For Sale | $405,000 | -- | $312 / Sq Ft |
Purchase History
| Date | Type | Sale Price | Title Company |
|---|---|---|---|
| Warranty Deed | $362,000 | Smarttitle Services | |
| Warranty Deed | $350,000 | Attorney | |
| Warranty Deed | $299,900 | -- |
Mortgage History
| Date | Status | Loan Amount | Loan Type |
|---|---|---|---|
| Open | $271,500 | New Conventional | |
| Previous Owner | $239,900 | Purchase Money Mortgage |
About the Listing Agent

Connecting home Sellers with Buyers, utilizing expert negotiation and technologically advanced advertising with sincerity of service
Dawn's Other Listings
Source: Stellar MLS
MLS Number: FC309207
APN: 3216-15-0S-1030
- 3110 Ocean Shore Blvd Unit 1130
- 3110 Ocean Shore Blvd Unit 113
- 3100 Ocean Shore Blvd Unit 2010
- 3100 Ocean Shore Blvd Unit 201
- 3100 Ocean Shore Blvd Unit 4030
- 3110 Ocean Shore Blvd Unit 114
- 3180 Ocean Shore Blvd Unit 407
- 3180 Ocean Shore Blvd Unit 208
- 7 Sea Gull Terrace
- 20 Sea Gull Dr
- 146 Via Madrid Dr
- 120 Via Madrid Dr
- 122 Via Madrid Dr
- 12 Sea Swallow Terrace
- 36 Sand Dollar Dr
- 128 Via Madrid Dr
- 127 Avalon Dr
- 3370 Ocean Shore Blvd Unit 404
- 3370 Ocean Shore Blvd Unit 307
- 3370 Ocean Shore Blvd Unit 504
- 3100 Ocean Shore Blvd Unit 407
- 3100 Ocean Shore Blvd Unit 201
- 3180 Ocean Shore Blvd Unit 208
- 3360 Ocean Shore Blvd Unit OCEAN FRONT CONDO
- 54 Capistrano Dr
- 100 Marlin Dr
- 47 Sea Island Dr N
- 117 Ocean Grove Dr
- 120 Ocean Grove Dr
- 3548 John Anderson Dr
- 2850 Ocean Shore Blvd Unit B-7
- 2750 Ocean Shore Blvd Unit 460
- 2750 Ocean Shore Blvd Unit 19
- 142 Heron Dunes Dr
- 2700 Ocean Shore Blvd Unit 205
- 8 Juniper Dr
- 5500 Ocean Shore Blvd Unit 76
- 5500 Ocean Shore Blvd
- 5500 Ocean Shore Blvd Unit 79
- 5500 Ocean Shore Blvd Unit 41





