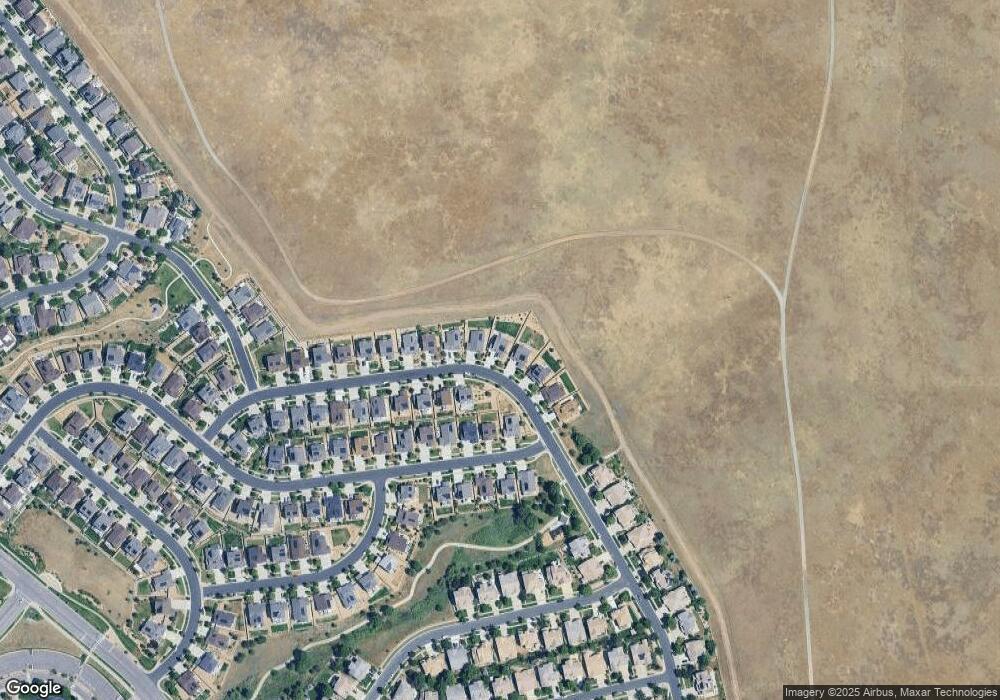3170 S Nepal Way Aurora, CO 80013
Conservatory NeighborhoodEstimated Value: $695,000 - $748,000
4
Beds
5
Baths
3,426
Sq Ft
$210/Sq Ft
Est. Value
About This Home
This home is located at 3170 S Nepal Way, Aurora, CO 80013 and is currently estimated at $719,205, approximately $209 per square foot. 3170 S Nepal Way is a home located in Arapahoe County with nearby schools including Aurora Frontier K-8, Vista Peak 9-12 Preparatory, and St Michael The Archangel Catholic School.
Ownership History
Date
Name
Owned For
Owner Type
Purchase Details
Closed on
Jul 3, 2025
Sold by
Nguyen Kristine and Le Tuan
Bought by
Legacy Partners Trust
Current Estimated Value
Purchase Details
Closed on
Mar 10, 2022
Sold by
Leroy Reinoehl Jr Walter
Bought by
Nguyen Kristine and Le Tuan
Home Financials for this Owner
Home Financials are based on the most recent Mortgage that was taken out on this home.
Original Mortgage
$675,000
Interest Rate
3.92%
Mortgage Type
New Conventional
Purchase Details
Closed on
Jun 24, 2016
Sold by
Lennar Colorado Llc
Bought by
Reinoehl Walter Leroy and Reinoehl Melissa Renee
Home Financials for this Owner
Home Financials are based on the most recent Mortgage that was taken out on this home.
Original Mortgage
$359,020
Interest Rate
3.48%
Mortgage Type
New Conventional
Create a Home Valuation Report for This Property
The Home Valuation Report is an in-depth analysis detailing your home's value as well as a comparison with similar homes in the area
Home Values in the Area
Average Home Value in this Area
Purchase History
| Date | Buyer | Sale Price | Title Company |
|---|---|---|---|
| Legacy Partners Trust | -- | None Listed On Document | |
| Nguyen Kristine | $750,000 | Chicago Title | |
| Reinoehl Walter Leroy | $448,775 | North American Title |
Source: Public Records
Mortgage History
| Date | Status | Borrower | Loan Amount |
|---|---|---|---|
| Previous Owner | Nguyen Kristine | $675,000 | |
| Previous Owner | Reinoehl Walter Leroy | $359,020 |
Source: Public Records
Tax History Compared to Growth
Tax History
| Year | Tax Paid | Tax Assessment Tax Assessment Total Assessment is a certain percentage of the fair market value that is determined by local assessors to be the total taxable value of land and additions on the property. | Land | Improvement |
|---|---|---|---|---|
| 2024 | $6,361 | $47,343 | -- | -- |
| 2023 | $6,361 | $47,343 | $0 | $0 |
| 2022 | $5,731 | $37,378 | $0 | $0 |
| 2021 | $5,909 | $37,378 | $0 | $0 |
| 2020 | $6,010 | $0 | $0 | $0 |
| 2019 | $5,808 | $35,971 | $0 | $0 |
| 2018 | $5,236 | $31,987 | $0 | $0 |
| 2017 | $4,796 | $31,987 | $0 | $0 |
| 2016 | $582 | $3,388 | $0 | $0 |
| 2015 | $544 | $3,233 | $0 | $0 |
| 2014 | -- | $3,318 | $0 | $0 |
| 2013 | -- | $5,290 | $0 | $0 |
Source: Public Records
Map
Nearby Homes
- 3198 S Nepal Way
- 21010 E Eldorado Dr
- 20650 E Dartmouth Dr
- 20736 E Brunswick Place
- 20991 E Greenwood Place
- 3362 S Kirk Ct
- 20394 E Colgate Place
- 2844 S Jebel Way
- 20148 E Dartmouth Dr
- 3385 S Jericho Ct
- 3574 S Lisbon Ct
- 3160 S Halifax St
- 19930 E Cornell Ave
- 20662 E Jefferson Ave
- 19801 E Dartmouth Ave
- 19830 E Eldorado Dr
- 3629 S Killarney St
- 2599 S Jebel Way
- 3652 S Perth Cir Unit 102
- 3723 S Perth Cir Unit 102
- 3168 S Nepal Way
- 3178 S Nepal Way
- 3180 S Nepal Way
- 3160 S Nepal Way
- 3159 S Nepal Way
- 3184 S Nepal Way
- 3158 S Nepal Way
- 3150 S Nepal Way
- 21193 E Doane Place
- 3157 S Nepal Way
- 21163 E Doane Place
- 3188 S Nepal Way
- 21133 E Doane Place
- 3149 S Nepal Way
- 21093 E Doane Place
- 3148 S Nepal Way
- 3147 S Nepal Way
- 21073 E Doane Place
- 3140 S Nepal Way
- 21053 E Doane Place
